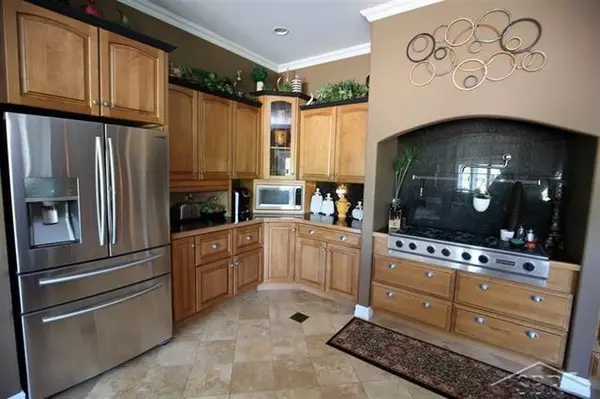$500,000
$599,000
16.5%For more information regarding the value of a property, please contact us for a free consultation.
5767 N ENCHANTED FOREST DR Sanford, MI 48657
4 Beds
5 Baths
6,734 SqFt
Key Details
Sold Price $500,000
Property Type Single Family Home
Sub Type Raised Ranch
Listing Status Sold
Purchase Type For Sale
Square Footage 6,734 sqft
Price per Sqft $74
Subdivision Sanford Lake Estates
MLS Listing ID 61050015214
Sold Date 03/05/21
Style Raised Ranch
Bedrooms 4
Full Baths 4
Half Baths 2
HOA Fees $62/ann
HOA Y/N yes
Originating Board Saginaw Board of REALTORS
Year Built 2003
Annual Tax Amount $12,273
Lot Size 1.270 Acres
Acres 1.27
Lot Dimensions Irreg
Property Description
ELEGANT AND CHARMING ON ENCHANTED FOREST! This 6,734 square foot home, including upper and lower levels, is priced at $89 per square foot ? this is not a misprint! The low price on this beautiful high and dry executive home is due to the dam failures. This incredible four bedroom, six bath home has it all. From the spectacular kitchen with heated floors to the cinema room with theater seating, this house is truly amazing. From the moment you walk in, the vaulted ceilings and grand entrance will welcome you home. Unique windows allow plenty of natural light and allow you to enjoy amazing views year-round. Master bedroom and bathroom has enormous walk-in closet with private deck. Plenty of storage with an additional two car detached garage and huge 36x28 off-site pole building. This also comes with an extra lot for family fun. Not enough? Enjoy the gorgeous pool while you wait to see what comes next with the lakes. Multiple decks offer great views. City water and natural gas. Call today
Location
State MI
County Midland
Area Edenville Twp
Direction W Baker Rd to N Enchanted Forest Dr
Rooms
Other Rooms Living Room
Basement Finished, Walkout Access
Kitchen Dishwasher, Dryer, Microwave, Range/Stove, Refrigerator, Washer
Interior
Interior Features High Spd Internet Avail, Security Alarm
Hot Water Natural Gas
Heating Forced Air
Cooling Central Air
Fireplace no
Appliance Dishwasher, Dryer, Microwave, Range/Stove, Refrigerator, Washer
Heat Source Natural Gas
Exterior
Exterior Feature Pool - Above Ground, Pool - Inground
Parking Features Attached, Door Opener, Electricity
Garage Description 3 Car
Waterfront Description Lake Front,Lake/River Priv
Water Access Desc All Sports Lake,Sea Wall
Porch Balcony, Deck, Porch
Road Frontage Paved
Garage yes
Private Pool 1
Building
Lot Description Sprinkler(s)
Foundation Basement
Sewer Septic-Existing
Water Municipal Water
Architectural Style Raised Ranch
Level or Stories 1 Story
Schools
School District Meridian
Others
Tax ID 01066050000200
SqFt Source Estimated
Acceptable Financing Cash, Conventional, FHA, VA
Listing Terms Cash, Conventional, FHA, VA
Financing Cash,Conventional,FHA,VA
Read Less
Want to know what your home might be worth? Contact us for a FREE valuation!

Our team is ready to help you sell your home for the highest possible price ASAP

©2024 Realcomp II Ltd. Shareholders
Bought with Modern Realty






