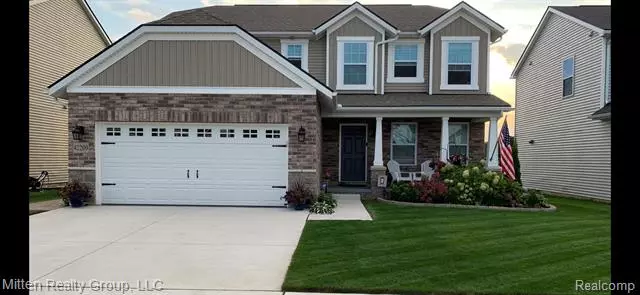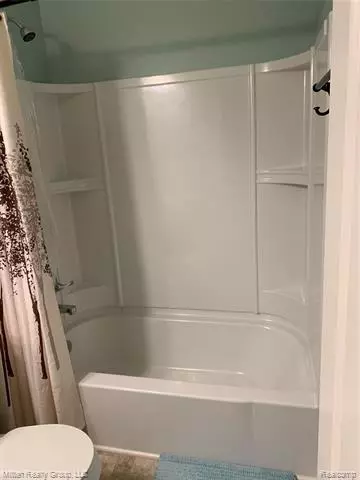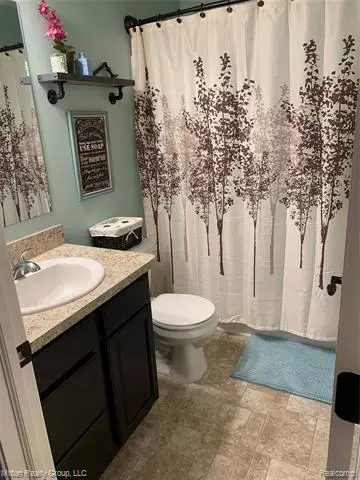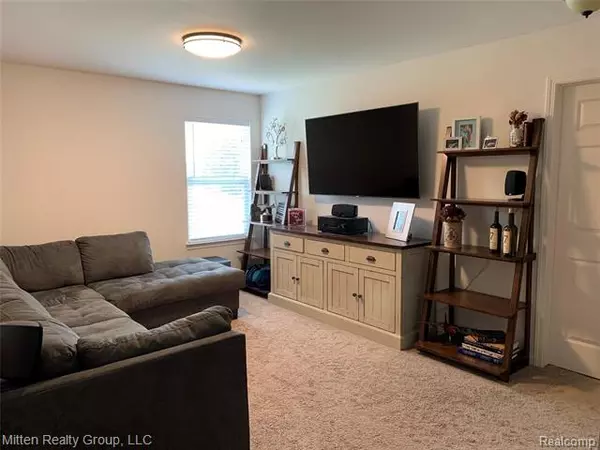$330,000
$359,000
8.1%For more information regarding the value of a property, please contact us for a free consultation.
42209 DORRINGTON DR Sterling Heights, MI 48313
3 Beds
2.5 Baths
2,400 SqFt
Key Details
Sold Price $330,000
Property Type Single Family Home
Sub Type Colonial,Craftsman
Listing Status Sold
Purchase Type For Sale
Square Footage 2,400 sqft
Price per Sqft $137
Subdivision Toussaint Meadows Mccp No 1067
MLS Listing ID 2200053711
Sold Date 09/08/20
Style Colonial,Craftsman
Bedrooms 3
Full Baths 2
Half Baths 1
HOA Y/N no
Originating Board Realcomp II Ltd
Year Built 2017
Annual Tax Amount $5,032
Lot Size 6,534 Sqft
Acres 0.15
Lot Dimensions 52x127
Property Description
Single family home that contains 2,400 sq ft and was built in 2017. It contains 3 bedrooms and 3 bathrooms.
Location
State MI
County Macomb
Area Sterling Heights
Direction 19 and Saal
Rooms
Other Rooms Bedroom
Kitchen Gas Cooktop, Dishwasher, Disposal, Exhaust Fan, Microwave, Built-In Gas Oven, Built-In Gas Range
Interior
Interior Features Cable Available, Carbon Monoxide Alarm(s), Egress Window(s), High Spd Internet Avail, Humidifier, Programmable Thermostat, Security Alarm (rented)
Heating ENERGY STAR Qualified Furnace Equipment, Forced Air
Cooling Ceiling Fan(s), Central Air, ENERGY STAR Qualified A/C Equipment
Fireplaces Type Gas
Fireplace yes
Appliance Gas Cooktop, Dishwasher, Disposal, Exhaust Fan, Microwave, Built-In Gas Oven, Built-In Gas Range
Heat Source Natural Gas
Exterior
Exterior Feature Fenced, Outside Lighting
Parking Features Attached
Garage Description 2 Car
Roof Type Asphalt
Accessibility Safe Emergency Egress from Home
Porch Porch - Enclosed
Road Frontage Paved
Garage yes
Building
Lot Description Sprinkler(s)
Foundation Michigan Basement
Sewer Sewer-Sanitary
Water Municipal Water
Architectural Style Colonial, Craftsman
Warranty Yes
Level or Stories 2 Story
Structure Type Brick,Vinyl
Schools
School District Utica
Others
Pets Allowed Yes
Tax ID 1012130129
Ownership Private Owned,Short Sale - No
Acceptable Financing Cash, Conventional
Listing Terms Cash, Conventional
Financing Cash,Conventional
Read Less
Want to know what your home might be worth? Contact us for a FREE valuation!

Our team is ready to help you sell your home for the highest possible price ASAP

©2025 Realcomp II Ltd. Shareholders
Bought with Worldwide Realty & Investment





