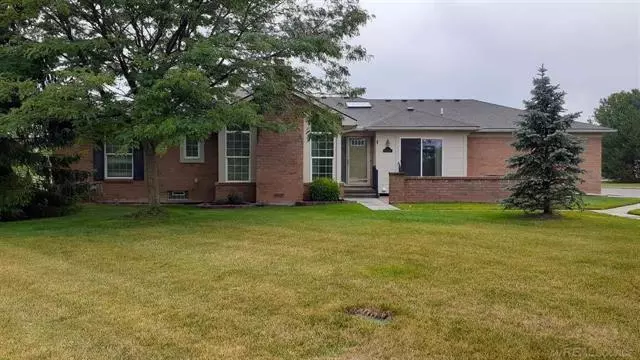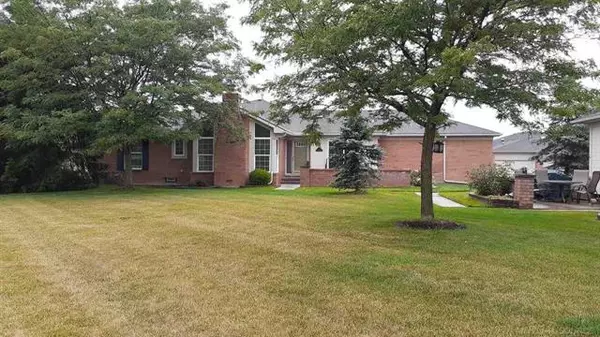$195,000
$199,900
2.5%For more information regarding the value of a property, please contact us for a free consultation.
30556 MARY FRANCIS CT. Chesterfield Twp, MI 48051
2 Beds
3 Baths
1,352 SqFt
Key Details
Sold Price $195,000
Property Type Condo
Sub Type End Unit,Ranch
Listing Status Sold
Purchase Type For Sale
Square Footage 1,352 sqft
Price per Sqft $144
Subdivision Concordia
MLS Listing ID 58050017886
Sold Date 09/14/20
Style End Unit,Ranch
Bedrooms 2
Full Baths 3
HOA Fees $165/mo
HOA Y/N yes
Originating Board MiRealSource
Year Built 2002
Annual Tax Amount $2,313
Property Description
Located in very popular complex with views of nature area. Feels like home, bright and sunny. Outstanding end unit featuring Great room with vaulted ceilings, fireplace and lead glass accent windows, Oak kitchen with huge skylight, Master bedroom with walk-in closet and private bath . Completely finished basement with 3rd full bath, storage room furnace room and home office, an excellent use of space. Generous attached garage, first floor laundry, a true formal dining room with door wall to private patio. All appliances included. Keys at closing. Not many around like this.... Hurry!!!!!!!!!!!!!!! One cat or dog allowed, under 40 lbs. Please follow all COVID -19 guideline, this includes face mask and social distancing.
Location
State MI
County Macomb
Area Chesterfield Twp
Direction Concordia Blvd East off Gratiot, Left on Gusmano St., Left onto Mary Francis St.
Rooms
Other Rooms Dining Room
Basement Finished
Kitchen Dishwasher, Disposal, Dryer, Microwave, Range/Stove, Refrigerator, Washer
Interior
Interior Features High Spd Internet Avail
Hot Water Natural Gas
Heating Forced Air
Cooling Central Air
Fireplaces Type Gas
Fireplace yes
Appliance Dishwasher, Disposal, Dryer, Microwave, Range/Stove, Refrigerator, Washer
Heat Source Natural Gas
Exterior
Exterior Feature Club House, Outside Lighting, Private Entry
Parking Features Attached, Door Opener, Electricity
Garage Description 2 Car
Porch Patio, Porch
Road Frontage Paved, Pub. Sidewalk
Garage yes
Building
Foundation Basement
Sewer Sewer-Sanitary
Water Municipal Water
Architectural Style End Unit, Ranch
Level or Stories 1 Story
Structure Type Brick
Schools
School District New Haven
Others
Pets Allowed Breed Restrictions, Yes
Tax ID 0904428032
SqFt Source Assessors
Acceptable Financing Cash, Conventional
Listing Terms Cash, Conventional
Financing Cash,Conventional
Read Less
Want to know what your home might be worth? Contact us for a FREE valuation!

Our team is ready to help you sell your home for the highest possible price ASAP

©2024 Realcomp II Ltd. Shareholders
Bought with KW Platinum






