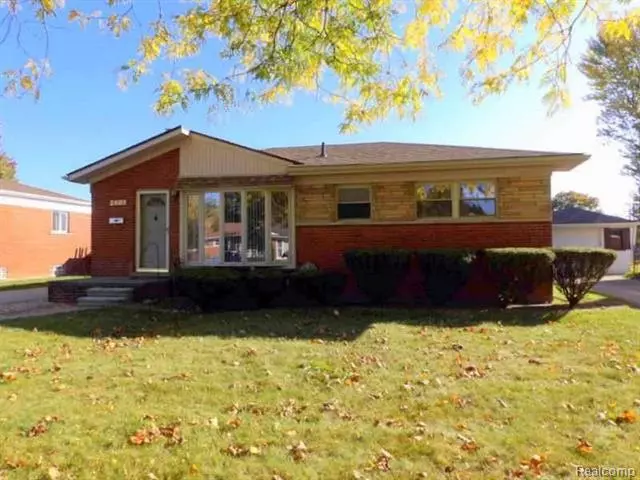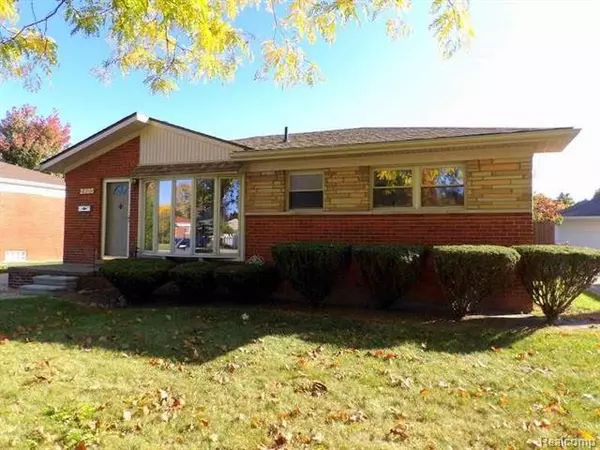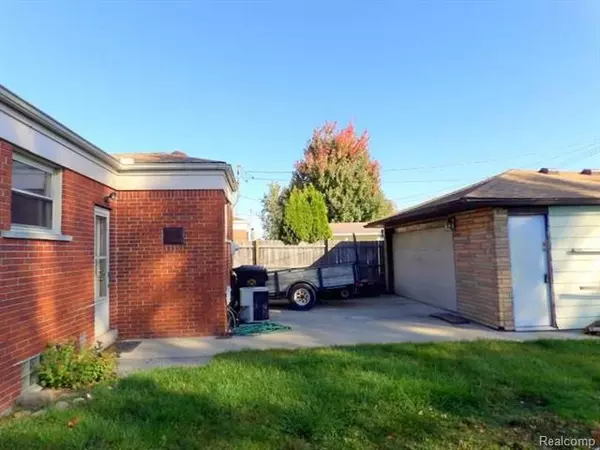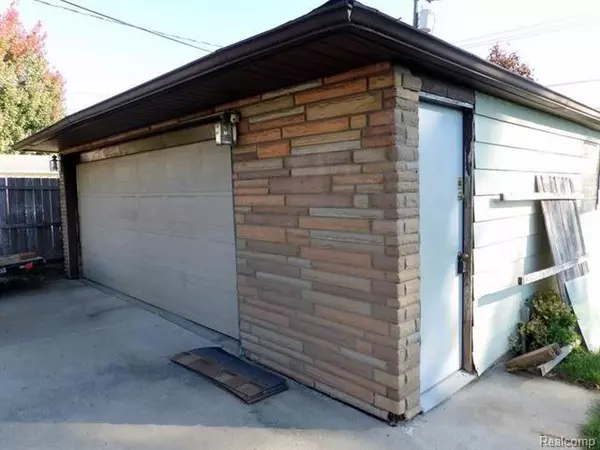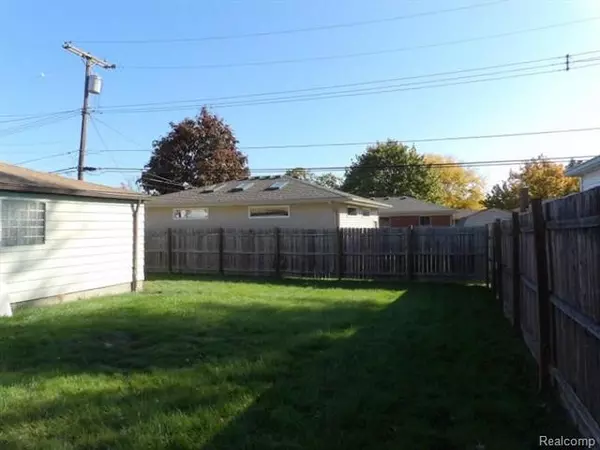$151,000
$154,900
2.5%For more information regarding the value of a property, please contact us for a free consultation.
2405 SHERWOOD ST Trenton, MI 48183
3 Beds
2 Baths
954 SqFt
Key Details
Sold Price $151,000
Property Type Single Family Home
Sub Type Ranch
Listing Status Sold
Purchase Type For Sale
Square Footage 954 sqft
Price per Sqft $158
Subdivision Trenton Acres Sub No 3
MLS Listing ID 2200086080
Sold Date 12/23/20
Style Ranch
Bedrooms 3
Full Baths 2
HOA Y/N no
Originating Board Realcomp II Ltd
Year Built 1955
Annual Tax Amount $4,304
Lot Size 6,534 Sqft
Acres 0.15
Lot Dimensions 55.00X120.00
Property Description
EXCELLENT TR LOCATION ON A VERY QUIET, LOW TRAFFIC (NO THROUGH TRAFFIC) STREET + WALK TO SCHOOLS, GREAT PARKS + LOCAL SHOPPING/RESTAURANTS! NEAT & CLEAN (ENTIRE HM FRESHLY PAINTED + BRAND NEW NEUT PLUSH CARPET IN LIV RM, HALL + ALL 3 BRS) 3 BR (2 OF 3 W/DBL CLOSETS W/STORAGE ABOVE) 2 UPDATED BATH BRICK RANCH W/NEW (2020) DIMENS ROOF SHINGLES + A RELAXING CEMENT PATIO AREA OVERLOOKING THE PRIVACY FENCED BK.YD. W/A LG (26X22) 2.5 CAR W/GAS LINE RUN FOR HEATER, ITS OWN CIR BRKRS, 220 POWER, INSULATED FIN. WALLS + WK BENCH AREA W/CABS! NEW (2018) FURN*SPACIOUS LIV RM W/BOW WINDOW, COVE CEILINGS, OPEN CONCEPT TO DIN AREA W/CEIL FAN + OPEN CONCEPT TO EAT-IN K.T. W/OAK CHAIR RAIL MOLDING, B.I. CABS + B.I. SHELVES IN DIN AREA, PANTRY, BUILT-IN D.W. + REFRIG STAYS*CENTRAL AIR + A WHOLE HOUSE FAN TOO-TO KEEP YOU COOL DURING THE HOT SUMMER MONTHS*YOULL ENJOY THE EXTRA LIVING/ENTERTAINING SPACE IN THE PART. FIN. BSMNT W/A REC RM AREA W/EXTRA FIN RM (10X9)*1YR AHS HOME WARRANTY INCLUDED $450.00*
Location
State MI
County Wayne
Area Trenton
Direction GRANGE TO WOODMONT E TO SHERWOOD S TO HOUSE
Rooms
Other Rooms Bath - Full
Basement Partially Finished
Kitchen Dishwasher, Disposal, Dryer, Free-Standing Refrigerator, Washer
Interior
Interior Features Cable Available, High Spd Internet Avail
Hot Water Natural Gas
Heating Forced Air
Cooling Attic Fan, Central Air
Fireplace no
Appliance Dishwasher, Disposal, Dryer, Free-Standing Refrigerator, Washer
Heat Source Natural Gas
Exterior
Exterior Feature Fenced
Parking Features Detached, Electricity
Garage Description 2.5 Car
Porch Patio, Porch
Road Frontage Paved
Garage yes
Building
Foundation Basement
Sewer Sewer-Sanitary
Water Municipal Water
Architectural Style Ranch
Warranty Yes
Level or Stories 1 Story
Structure Type Brick
Schools
School District Trenton
Others
Pets Allowed Yes
Tax ID 54010040217000
Ownership Private Owned,Short Sale - No
Acceptable Financing Cash, Conventional
Rebuilt Year 2010
Listing Terms Cash, Conventional
Financing Cash,Conventional
Read Less
Want to know what your home might be worth? Contact us for a FREE valuation!

Our team is ready to help you sell your home for the highest possible price ASAP

©2025 Realcomp II Ltd. Shareholders
Bought with RE/MAX MASTERS, INC.

