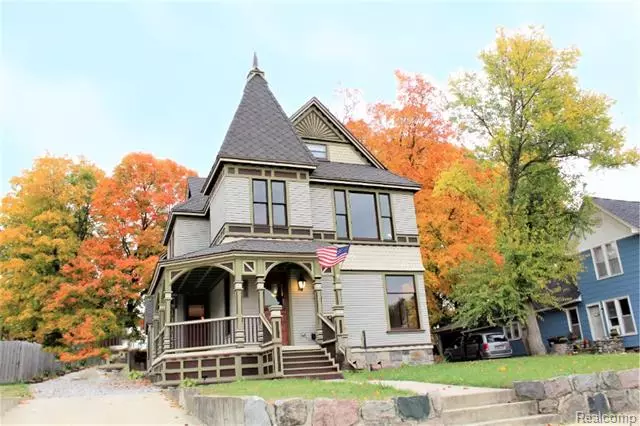$289,900
$289,900
For more information regarding the value of a property, please contact us for a free consultation.
115 Main ST Gregory, MI 48137
4 Beds
3 Baths
3,080 SqFt
Key Details
Sold Price $289,900
Property Type Single Family Home
Sub Type Victorian
Listing Status Sold
Purchase Type For Sale
Square Footage 3,080 sqft
Price per Sqft $94
Subdivision Gregory Village Webb'S Add
MLS Listing ID 2200085409
Sold Date 03/12/21
Style Victorian
Bedrooms 4
Full Baths 3
HOA Y/N no
Originating Board Realcomp II Ltd
Annual Tax Amount $3,674
Lot Size 8,712 Sqft
Acres 0.2
Lot Dimensions 66.00X132.00
Property Description
Great Victorian home in quaint Gregory. Wood flooring in living room and parlor that could be formal dining room, crown molding, granite counters, copper sink tall cabinets and more. Tall ceilings large windows and 3 full baths with walk-in showers. Curb appeal to the max. All the major upgrades have been completed. New Furnace, AC, roof, hot water tank, reverse osmosis, electrical, plumbing, appliances, laundry on entry all in the last 2 years. Former carriage house now a 1 car garage or shop. Wi-fi thermostat with zones for comfort. So much more to see. Exterior painted and siding removed.
Location
State MI
County Livingston
Area Unadilla Twp
Direction M 36 To Main, to home
Rooms
Other Rooms Living Room
Basement Interior Access Only
Kitchen Dishwasher, Dryer, Exhaust Fan, Microwave, Built-In Gas Range, Range Hood, Free-Standing Refrigerator
Interior
Heating Forced Air
Cooling Ceiling Fan(s), Central Air
Fireplace no
Appliance Dishwasher, Dryer, Exhaust Fan, Microwave, Built-In Gas Range, Range Hood, Free-Standing Refrigerator
Heat Source Natural Gas
Exterior
Exterior Feature Awning/Overhang(s), Outside Lighting
Parking Features Carport, Detached
Garage Description 1 Car
Roof Type Asphalt
Porch Patio, Porch, Porch - Covered
Road Frontage Paved
Garage yes
Building
Foundation Michigan Basement
Sewer Sewer-Sanitary
Water Well-Existing
Architectural Style Victorian
Warranty No
Level or Stories 2 Story
Structure Type Wood
Schools
School District Stockbridge
Others
Tax ID 1322301036
Ownership Private Owned,Short Sale - No
Acceptable Financing Cash, Conventional
Rebuilt Year 2020
Listing Terms Cash, Conventional
Financing Cash,Conventional
Read Less
Want to know what your home might be worth? Contact us for a FREE valuation!

Our team is ready to help you sell your home for the highest possible price ASAP

©2024 Realcomp II Ltd. Shareholders
Bought with Non Realcomp Office






