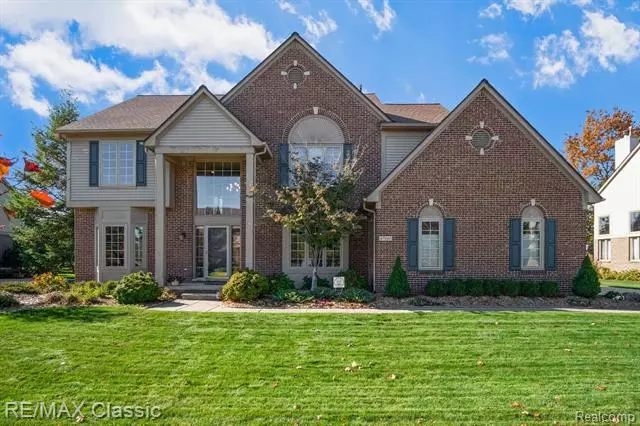$465,000
$485,000
4.1%For more information regarding the value of a property, please contact us for a free consultation.
47886 PAVILLON RD Canton, MI 48188
4 Beds
2.5 Baths
2,992 SqFt
Key Details
Sold Price $465,000
Property Type Single Family Home
Sub Type Colonial
Listing Status Sold
Purchase Type For Sale
Square Footage 2,992 sqft
Price per Sqft $155
Subdivision Fairways West Sub No 2
MLS Listing ID 2200089295
Sold Date 12/18/20
Style Colonial
Bedrooms 4
Full Baths 2
Half Baths 1
Construction Status Platted Sub.
HOA Fees $41/ann
HOA Y/N yes
Originating Board Realcomp II Ltd
Year Built 1998
Annual Tax Amount $8,009
Lot Size 0.320 Acres
Acres 0.32
Lot Dimensions 100.00X140.00
Property Description
Fairways West 2020 Beautification Award Winner that's PICTURE PERFECT inside & out! Super sharp exterior with private setting that's meticulously groomed + COSTLY visible updates like NEWER ANDERSEN WINDOWS & DOORWALL + private backyard with paver patios & hot tub ~ Equally sharp interior with newer beige carpet & crisply painted beige walls + white painted crowns, trim, spindles, 6 panel doors & wood work + glistening dark stained wood floors in the foyer, hall, guest lav, casual dining area & kitchen ~ Showcase kitchen with S/S appliances + dimensional white painted crowns & trim + tall white cabinets that are topped with lighted showcase display cabinets (instead of a soffit) + distinctive granite topped island & counters + complimentary stone splash ~ Great family room w/corner FP is overlooked by the casual dining rm & kit ~ 1st flr study w/bay window & 18 pane glass French Doors ~ Cathedraled master BR w/bonus room & 2 wic's + cathedraled spa bath w/separate tub & o'sized shower.
Location
State MI
County Wayne
Area Canton Twp
Direction West off of Beck into Fairways West on Torrington to Right on Pavillon to Showcase Home
Rooms
Other Rooms Family Room
Basement Unfinished
Kitchen Electric Cooktop, Dishwasher, Disposal, ENERGY STAR qualified dryer, Exhaust Fan, Microwave, Double Oven, ENERGY STAR qualified refrigerator, Stainless Steel Appliance(s), ENERGY STAR qualified washer
Interior
Interior Features Cable Available, Security Alarm (owned), Spa/Hot-tub
Hot Water Natural Gas
Heating Forced Air
Cooling Ceiling Fan(s), Central Air
Fireplaces Type Gas
Fireplace yes
Appliance Electric Cooktop, Dishwasher, Disposal, ENERGY STAR qualified dryer, Exhaust Fan, Microwave, Double Oven, ENERGY STAR qualified refrigerator, Stainless Steel Appliance(s), ENERGY STAR qualified washer
Heat Source Natural Gas
Laundry 1
Exterior
Exterior Feature Outside Lighting
Parking Features Attached, Direct Access, Door Opener, Electricity, Side Entrance
Garage Description 3 Car
Roof Type Asphalt
Porch Patio, Porch - Covered
Road Frontage Paved
Garage yes
Building
Lot Description Sprinkler(s)
Foundation Basement
Sewer Sewer-Sanitary
Water Municipal Water
Architectural Style Colonial
Warranty No
Level or Stories 2 Story
Structure Type Brick,Wood
Construction Status Platted Sub.
Schools
School District Plymouth Canton
Others
Tax ID 71077020245000
Ownership Private Owned,Short Sale - No
Acceptable Financing Cash, Conventional
Rebuilt Year 2018
Listing Terms Cash, Conventional
Financing Cash,Conventional
Read Less
Want to know what your home might be worth? Contact us for a FREE valuation!

Our team is ready to help you sell your home for the highest possible price ASAP

©2025 Realcomp II Ltd. Shareholders
Bought with Bittinger Team, REALTORS





