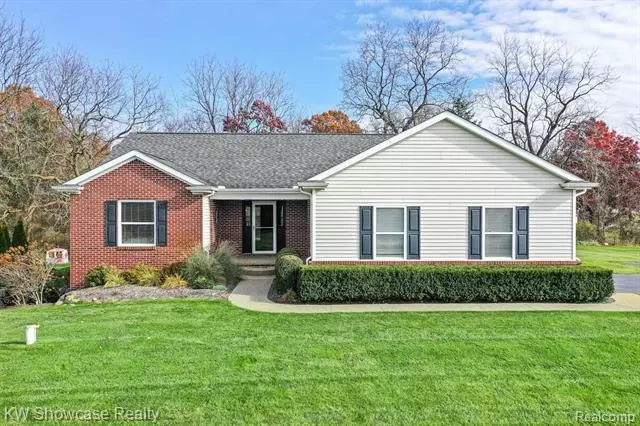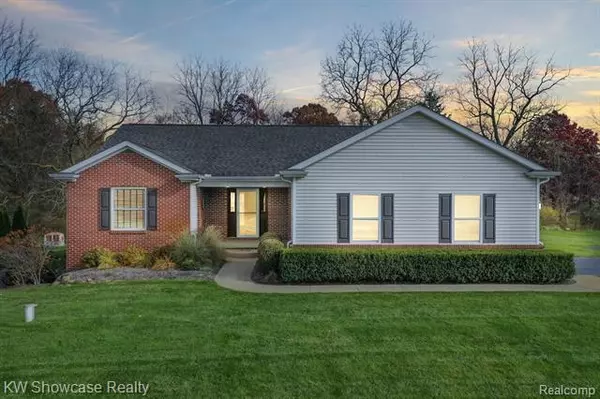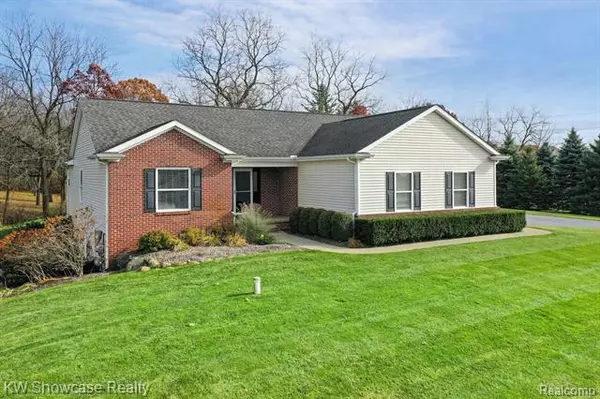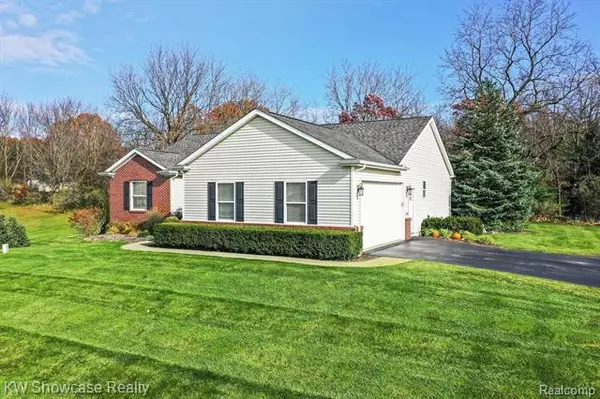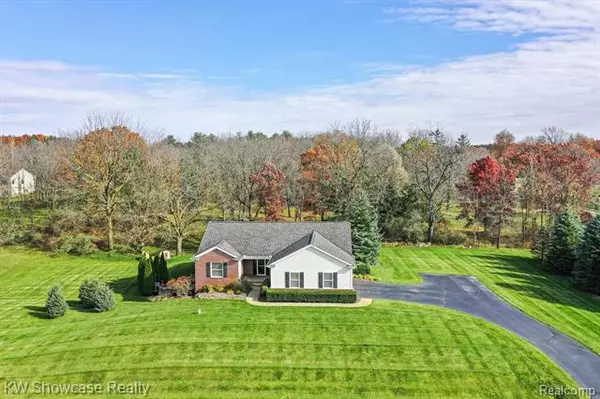$330,000
$325,000
1.5%For more information regarding the value of a property, please contact us for a free consultation.
5800 HICKORY MEADOWS DR White Lake, MI 48383
3 Beds
2.5 Baths
1,603 SqFt
Key Details
Sold Price $330,000
Property Type Single Family Home
Sub Type Ranch
Listing Status Sold
Purchase Type For Sale
Square Footage 1,603 sqft
Price per Sqft $205
Subdivision Hickory Meadows Occpn 789
MLS Listing ID 2200090815
Sold Date 12/29/20
Style Ranch
Bedrooms 3
Full Baths 2
Half Baths 1
Construction Status Site Condo
HOA Fees $12/ann
HOA Y/N yes
Originating Board Realcomp II Ltd
Year Built 2007
Annual Tax Amount $4,491
Lot Size 1.000 Acres
Acres 1.0
Lot Dimensions 300x160x284x144
Property Description
**OFFER DEADLINE FRIDAY 11/6 8:30 PM*** Here is the "Split" ranch you have been looking for! Open floor plan with vaulted great room and 2 way fireplace, leads to a kitchen w/loads of cabinetry, granite island, gas stove & a walk-in pantry. On one side of house master suite new w/ensuite bath & a walk-in closet. The full, walkout basement is fully finished & features a family room, custom bar w/stone accents, 4th bedroom with new barn style doors, a half bath & loads of storage space. Quality materials & features abound: Pioneer cabinetry, Andersen windows & doorwalls T/O, zoned heat, insulated interior walls & a side entry garage w/insulated garage door & a service door. 1st floor laundry w/cabinets & a laundry tub. Professionally landscaped with lots of boxwoods and accented by aggregate walkways & two aggregate patios. Zoned sprinkler system, 2 exterior gas hook ups for a grill, and new Whole House Generator! BATVAI.
Location
State MI
County Oakland
Area White Lake Twp
Direction White Lake Rd to N Hickory Meadows Dr to house on right
Rooms
Other Rooms Bath - Full
Basement Finished, Walkout Access
Kitchen Dishwasher, Disposal, Microwave, Free-Standing Electric Oven, Free-Standing Gas Range, Free-Standing Refrigerator
Interior
Interior Features Cable Available, High Spd Internet Avail, Humidifier, Programmable Thermostat, Water Softener (owned), Wet Bar
Hot Water Natural Gas
Heating Forced Air, Zoned
Cooling Ceiling Fan(s), Central Air
Fireplaces Type Gas
Fireplace yes
Appliance Dishwasher, Disposal, Microwave, Free-Standing Electric Oven, Free-Standing Gas Range, Free-Standing Refrigerator
Heat Source Natural Gas
Laundry 1
Exterior
Exterior Feature Outside Lighting
Parking Features Attached, Direct Access, Door Opener, Electricity, Side Entrance
Garage Description 2 Car
Roof Type Asphalt
Porch Patio, Porch
Road Frontage Paved
Garage yes
Building
Lot Description Sprinkler(s)
Foundation Basement
Sewer Septic-Existing
Water Well-Existing
Architectural Style Ranch
Warranty No
Level or Stories 1 Story
Structure Type Brick,Vinyl
Construction Status Site Condo
Schools
School District Holly
Others
Pets Allowed Yes
Tax ID 1205177001
Ownership Private Owned,Short Sale - No
Acceptable Financing Cash, Conventional, FHA, VA
Listing Terms Cash, Conventional, FHA, VA
Financing Cash,Conventional,FHA,VA
Read Less
Want to know what your home might be worth? Contact us for a FREE valuation!

Our team is ready to help you sell your home for the highest possible price ASAP

©2024 Realcomp II Ltd. Shareholders
Bought with RE/MAX Classic


