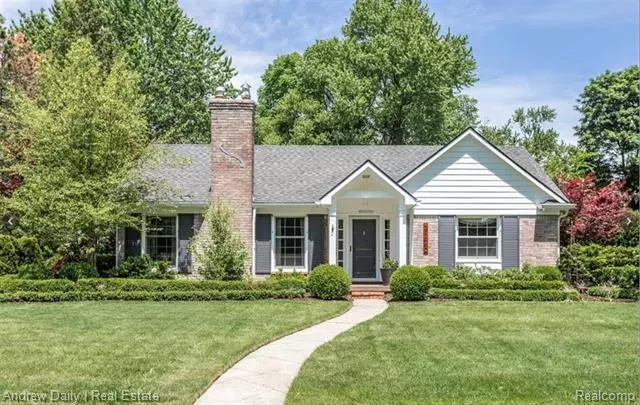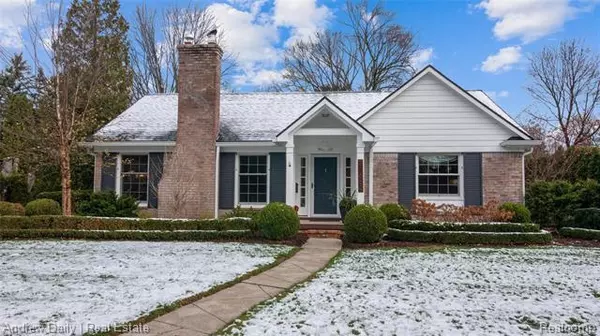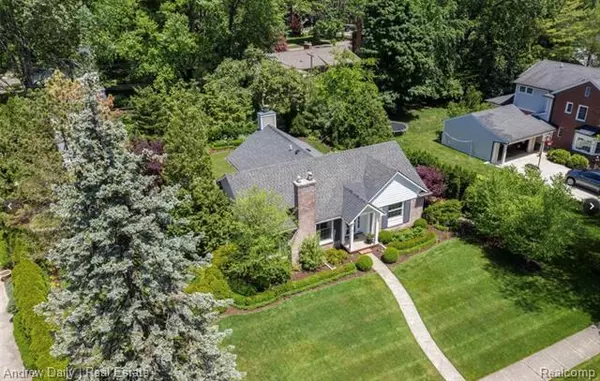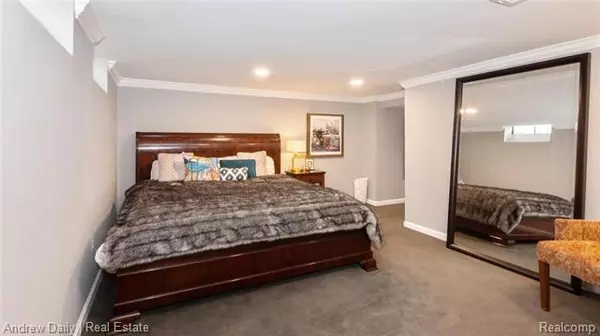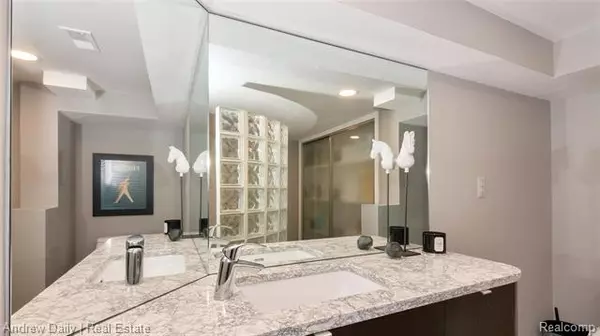$548,000
$549,900
0.3%For more information regarding the value of a property, please contact us for a free consultation.
31660 GLENCOE DR Beverly Hills, MI 48025
3 Beds
2 Baths
1,950 SqFt
Key Details
Sold Price $548,000
Property Type Single Family Home
Sub Type Ranch
Listing Status Sold
Purchase Type For Sale
Square Footage 1,950 sqft
Price per Sqft $281
Subdivision Beverly Hills Sub No 3
MLS Listing ID 2200095501
Sold Date 01/22/21
Style Ranch
Bedrooms 3
Full Baths 2
HOA Y/N no
Originating Board Realcomp II Ltd
Year Built 1950
Annual Tax Amount $4,381
Lot Size 0.340 Acres
Acres 0.34
Lot Dimensions 108 x 121 x 124 x 130
Property Description
A home not only defined by sophisticated style & luxurious finishes, but also crafted for everyday living! This stunning 2020 renewed property features today's most defined kitchen designs with Viking appliances, modern floor plan concept, immaculately crafted basement retreat & perfectly designed large private yard with Brazilian Ipe deck. Inside immediately reveals generous ceiling heights, wood molding & living spaces of generous proportion. Enjoying a night by the fire in the great room lined or living room with handcrafted woodwork trim. Florida room offers a relaxing built-in jetted spa. Enjoy the oversized two car garage sporting skylights with extra parking off street available on the drive. Worry free with built-in Generac whole house generator. Nothing is left to the imagination; you will be proud to be home! Many of the Birminghams award-winning schools, sporting, cultural, dining and shopping opportunities are within just a few minutes walking or drive distance.
Location
State MI
County Oakland
Area Beverly Hills Vlg
Direction S 14 Mile Road, E Southfield Road
Rooms
Other Rooms Bath - Full
Basement Daylight, Finished
Kitchen Gas Cooktop, Dishwasher, Disposal, Dryer, Exhaust Fan, Microwave, Built-In Gas Oven, Double Oven, Self Cleaning Oven, Range Hood, Free-Standing Refrigerator, Stainless Steel Appliance(s), Vented Exhaust Fan, Washer
Interior
Interior Features Cable Available, Egress Window(s), High Spd Internet Avail, Humidifier, Jetted Tub, Programmable Thermostat, Spa/Hot-tub
Hot Water Natural Gas
Heating Forced Air
Cooling Central Air
Fireplaces Type Gas, Natural
Fireplace yes
Appliance Gas Cooktop, Dishwasher, Disposal, Dryer, Exhaust Fan, Microwave, Built-In Gas Oven, Double Oven, Self Cleaning Oven, Range Hood, Free-Standing Refrigerator, Stainless Steel Appliance(s), Vented Exhaust Fan, Washer
Heat Source Natural Gas
Laundry 1
Exterior
Exterior Feature Outside Lighting, Whole House Generator
Parking Features Detached, Direct Access, Door Opener, Electricity, Side Entrance, Workshop
Garage Description 2 Car, 2.5 Car
Roof Type Asphalt
Porch Deck, Patio, Porch
Road Frontage Paved, Pub. Sidewalk
Garage yes
Building
Lot Description Corner Lot, Irregular, Level, North Windbreaks, South/West Shading
Foundation Basement, Crawl
Sewer Sewer-Sanitary
Water Municipal Water
Architectural Style Ranch
Warranty No
Level or Stories 1 Story
Structure Type Brick,Brick Siding
Schools
School District Birmingham
Others
Pets Allowed Cats OK, Dogs OK, Yes
Tax ID 2401431011
Ownership Private Owned,Short Sale - No
Acceptable Financing Cash, Conventional
Rebuilt Year 2020
Listing Terms Cash, Conventional
Financing Cash,Conventional
Read Less
Want to know what your home might be worth? Contact us for a FREE valuation!

Our team is ready to help you sell your home for the highest possible price ASAP

©2024 Realcomp II Ltd. Shareholders
Bought with Coldwell Banker Weir Manuel-Bir


