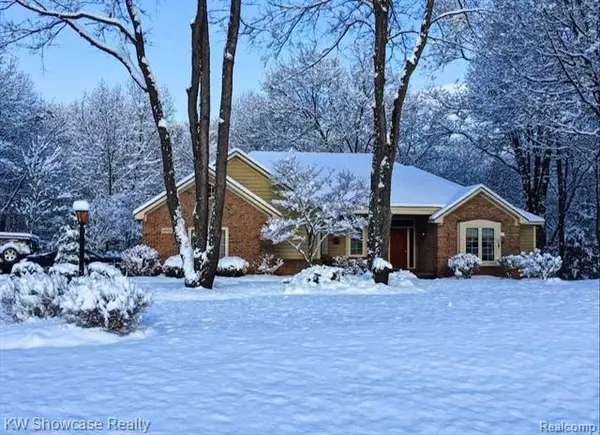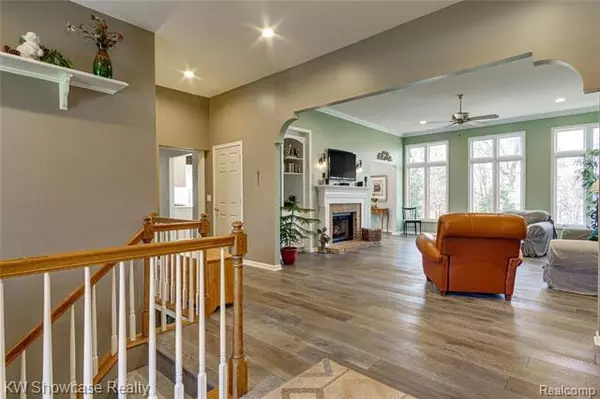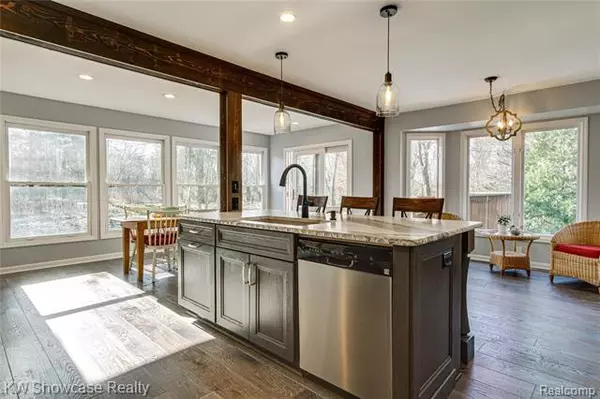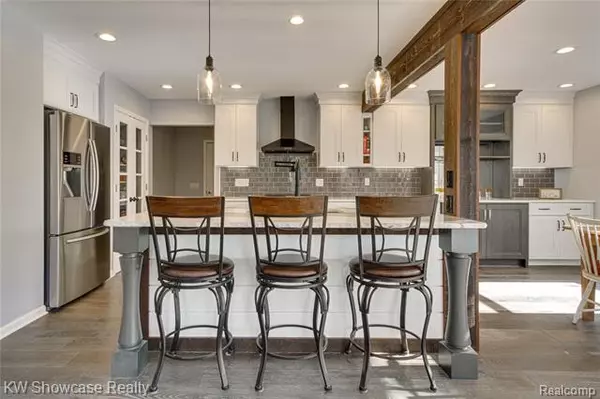$480,000
$524,900
8.6%For more information regarding the value of a property, please contact us for a free consultation.
2852 VALLEY OAKS DR DR White Lake, MI 48383
4 Beds
3.5 Baths
2,146 SqFt
Key Details
Sold Price $480,000
Property Type Single Family Home
Sub Type Ranch
Listing Status Sold
Purchase Type For Sale
Square Footage 2,146 sqft
Price per Sqft $223
Subdivision Towering Oaks Occpn 613
MLS Listing ID 2200095218
Sold Date 01/12/21
Style Ranch
Bedrooms 4
Full Baths 3
Half Baths 1
HOA Fees $37/ann
HOA Y/N yes
Originating Board Realcomp II Ltd
Year Built 1994
Annual Tax Amount $4,292
Lot Size 1.340 Acres
Acres 1.34
Lot Dimensions 169 X 346 X 169 X 345
Property Description
Remarkabley Maintained Ranch, Situated on a Large, Wooded Lot. Located in the Highly Desired Towering Oaks Subdivision. NEW 2020 Open Concept Remodeled Kitchen with Natural Stone Tiled Fireplace for the Ultimate Atmosphere. New Wood Deck off Kitchen with Coveraged Storage Underneath. New Stainless Steel Appliances. New Wood Flooring throughout. 1st Floor Laundry and Master Bed & Bath. Finished Walk Out Basement with Bar and Full Bath, 2 Bonus rooms, Doorwall Leading to Brick Patio and a Private Forested Backyard. Ample Storage Space In BM. 100 HD Surround Sound Home Theater. Newer Roof (2015)30 YR Shingle. Generac Whole House Generator. 2 Miles from Elementary, Middle and High School. Walking Trails and Golf Course Nearby. Schedule a Showing Today...Homes Here Dont Last!
Location
State MI
County Oakland
Area White Lake Twp
Direction From M59, south on Bogie Lake Rd, to W Cooley Lake Rd
Rooms
Other Rooms Family Room
Basement Daylight, Finished, Walkout Access
Kitchen Bar Fridge, ENERGY STAR qualified dishwasher, Disposal, ENERGY STAR qualified dryer, Exhaust Fan, ENERGY STAR qualified freezer, Ice Maker, Microwave, Free-Standing Gas Oven, Free-Standing Gas Range, Range Hood, ENERGY STAR qualified refrigerator, Stainless Steel Appliance(s), ENERGY STAR qualified washer
Interior
Interior Features Cable Available, ENERGY STAR Qualified Light Fixture(s), High Spd Internet Avail, Humidifier, Water Softener (owned)
Hot Water Natural Gas
Heating Forced Air
Cooling Attic Fan, Central Air
Fireplaces Type Gas
Fireplace yes
Appliance Bar Fridge, ENERGY STAR qualified dishwasher, Disposal, ENERGY STAR qualified dryer, Exhaust Fan, ENERGY STAR qualified freezer, Ice Maker, Microwave, Free-Standing Gas Oven, Free-Standing Gas Range, Range Hood, ENERGY STAR qualified refrigerator, Stainless Steel Appliance(s), ENERGY STAR qualified washer
Heat Source Natural Gas
Laundry 1
Exterior
Exterior Feature Whole House Generator
Parking Features Attached, Door Opener, Side Entrance
Garage Description 2 Car
Roof Type Asphalt,ENERGY STAR Shingles
Accessibility Standby Generator
Porch Porch - Covered
Road Frontage Paved
Garage yes
Building
Lot Description Wooded
Foundation Basement
Sewer Septic-Existing
Water Well-Existing
Architectural Style Ranch
Warranty No
Level or Stories 1 Story
Structure Type Brick,Composition
Schools
School District Huron Valley
Others
Pets Allowed Yes
Tax ID 1233301028
Ownership Private Owned,Short Sale - No
Acceptable Financing Cash, Conventional, FHA, VA
Listing Terms Cash, Conventional, FHA, VA
Financing Cash,Conventional,FHA,VA
Read Less
Want to know what your home might be worth? Contact us for a FREE valuation!

Our team is ready to help you sell your home for the highest possible price ASAP

©2024 Realcomp II Ltd. Shareholders
Bought with KW Showcase Realty






