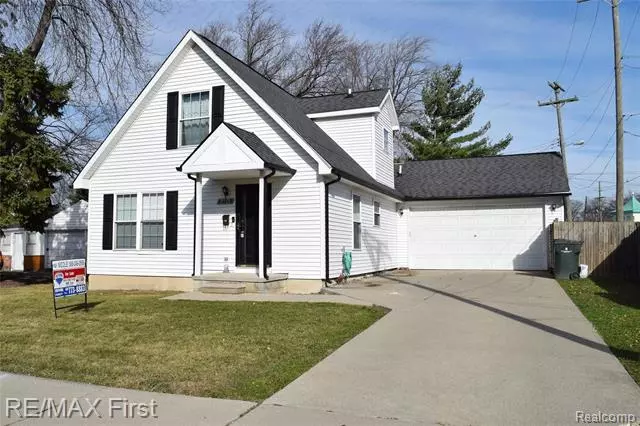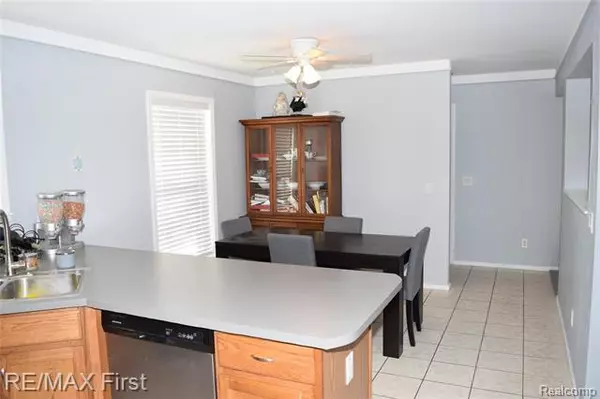$195,000
$184,900
5.5%For more information regarding the value of a property, please contact us for a free consultation.
22715 STEPHENS St. Clair Shores, MI 48080
3 Beds
2 Baths
1,380 SqFt
Key Details
Sold Price $195,000
Property Type Single Family Home
Sub Type Split Level,Other
Listing Status Sold
Purchase Type For Sale
Square Footage 1,380 sqft
Price per Sqft $141
Subdivision Whitmore Lake
MLS Listing ID 2200094993
Sold Date 01/12/21
Style Split Level,Other
Bedrooms 3
Full Baths 2
HOA Y/N no
Originating Board Realcomp II Ltd
Year Built 2002
Annual Tax Amount $2,885
Lot Size 6,534 Sqft
Acres 0.15
Lot Dimensions 60.00X110.00
Property Description
** WOW - 2002 Built, 3 bedroom, 2 full bath home w/finished basement, 2 1/2 car attached garage, privacy fenced yard with shed, 1st floor laundry room, and much more. ** Extra large kitchen with plenty of cabinets, breakfast bar, pantry, ss appliances, large eating area, recessed lights, & ceramic tiled floor ** Great Room features plenty of windows and is open to kitchen/eating area ** 1st floor bedroom w/extra large closet ** 1st floor full bath with tub ** 2 large bedrooms (16x13) on 2nd floor ** 2nd large ceramic tiled bath with walk in ceramic tiled shower with light ** 1st Floor Laundry w/washer & dryer included ** Finished Basement ** Home is located in the Nautical Mile area - walk to restaurants, breweries, lakefront parks, marinas, etc ** St. Clair Shores has so much to offer with lakefront parks, city inground pool & waterslide, splash park, dog park, skate board park, basketball courts, play areas, marinas, restaurants, shopping, breweries, etc ** Great Value!
Location
State MI
County Macomb
Area St. Clair Shores
Direction West off Jefferson - South of 10 Mile
Rooms
Other Rooms Kitchen
Basement Finished
Kitchen Dishwasher, Dryer, Microwave, Free-Standing Electric Range, Washer
Interior
Hot Water Natural Gas
Heating Forced Air
Cooling Ceiling Fan(s), Central Air
Fireplace no
Appliance Dishwasher, Dryer, Microwave, Free-Standing Electric Range, Washer
Heat Source Natural Gas
Laundry 1
Exterior
Parking Features Attached, Direct Access, Door Opener, Electricity
Garage Description 2.5 Car
Roof Type Composition
Road Frontage Paved, Pub. Sidewalk
Garage yes
Building
Foundation Basement
Sewer Sewer-Sanitary
Water Municipal Water
Architectural Style Split Level, Other
Warranty No
Level or Stories 1 1/2 Story
Structure Type Vinyl
Schools
School District South Lake
Others
Pets Allowed Yes
Tax ID 1427476025
Ownership Private Owned,Short Sale - No
Acceptable Financing Cash, Conventional, FHA, VA
Listing Terms Cash, Conventional, FHA, VA
Financing Cash,Conventional,FHA,VA
Read Less
Want to know what your home might be worth? Contact us for a FREE valuation!

Our team is ready to help you sell your home for the highest possible price ASAP

©2024 Realcomp II Ltd. Shareholders
Bought with Amazing Real Estate Solutions






