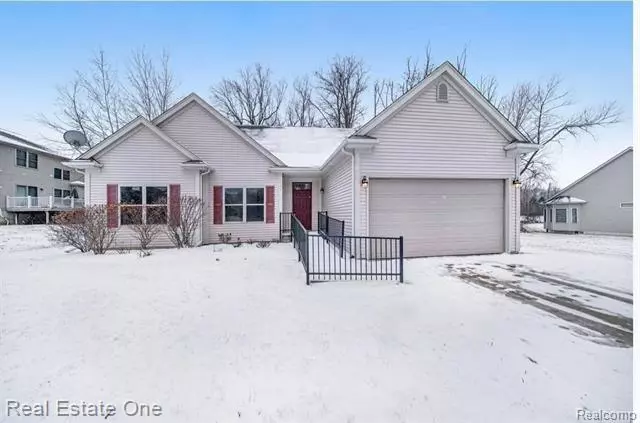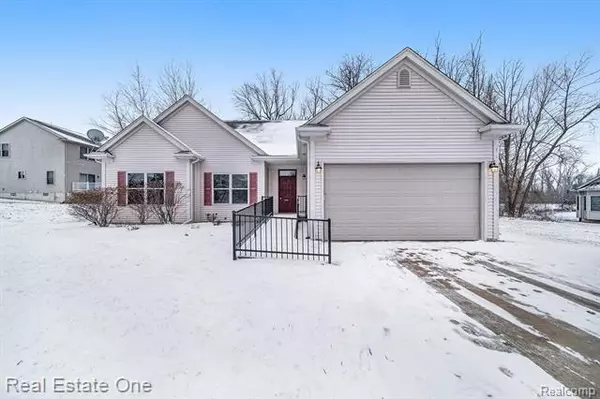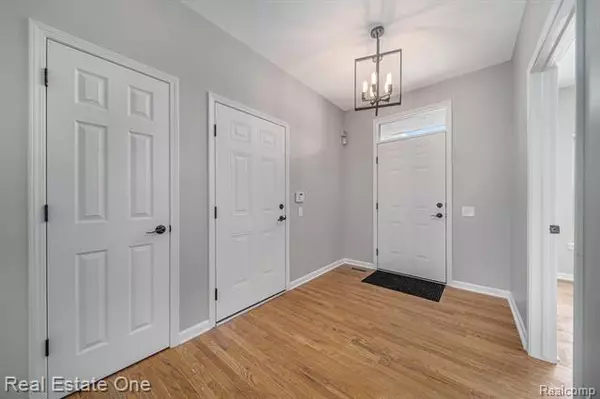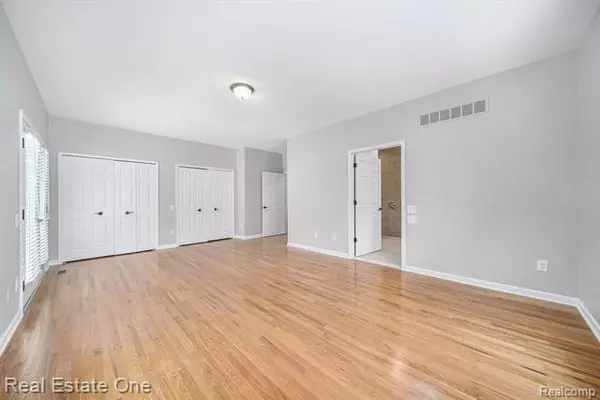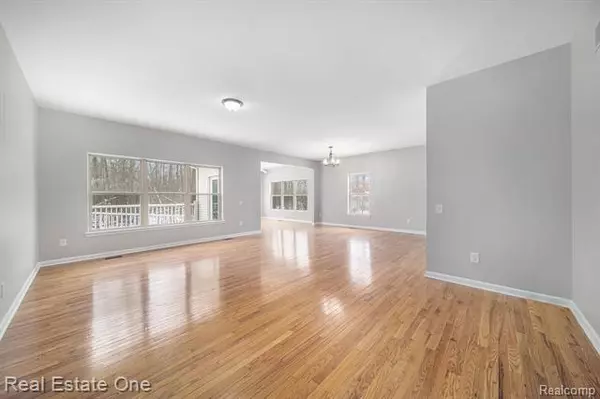$249,480
$264,900
5.8%For more information regarding the value of a property, please contact us for a free consultation.
1156 FAIRWAY DR Pontiac, MI 48340
3 Beds
2 Baths
2,114 SqFt
Key Details
Sold Price $249,480
Property Type Single Family Home
Sub Type Ranch
Listing Status Sold
Purchase Type For Sale
Square Footage 2,114 sqft
Price per Sqft $118
Subdivision Fieldstone Village Occpn 1383
MLS Listing ID 2200100918
Sold Date 02/11/21
Style Ranch
Bedrooms 3
Full Baths 2
HOA Fees $225/mo
HOA Y/N yes
Originating Board Realcomp II Ltd
Year Built 2009
Annual Tax Amount $2,518
Lot Size 8,276 Sqft
Acres 0.19
Lot Dimensions 70X140
Property Description
Move in Ready RANCH in Popular Fieldstone Village sub! This beautiful home features an open floor plan, 3 spacious bedrooms (one could be a lib/den), 2 full baths & beautiful hardwood floors thru-out. Come see the gorgeous BRAND NEW KITCHEN featuring NEW CABS, NEW GRANITE & all NEW STAINLESS STL APPLIANCES! 1st flr laundry off the kitchen too (which could house additional cabinetry if desired). Enjoy the extended living area with access to the private deck. The interior has been freshly painted, new light fixtures & ceiling fans too. The master suite is sure to please w/ tons of storage and a wheel-chair accessible master shower. This home sits on one of the nicest lots in the sub/private and serene. Monthly HOA fee includes access to club house, tennis court, lawn service, swimming pool and snow removal. Prime location within 2 min. to Auburn Hills - short distance to major freeways & Great Lakes Crossing. Schedule your showing today. This beauty will not last long!
Location
State MI
County Oakland
Area Pontiac
Direction Go North on Opdyke -- then turn left on Walton Blvd going West. Turn right onto Giddings Road then right on Fairway Dr.
Rooms
Other Rooms Laundry Area/Room
Basement Unfinished
Kitchen Dishwasher, Disposal, Microwave, Free-Standing Refrigerator, Stainless Steel Appliance(s)
Interior
Interior Features Cable Available, Egress Window(s), High Spd Internet Avail
Hot Water Natural Gas
Heating Forced Air
Cooling Ceiling Fan(s), Central Air
Fireplace no
Appliance Dishwasher, Disposal, Microwave, Free-Standing Refrigerator, Stainless Steel Appliance(s)
Heat Source Natural Gas
Laundry 1
Exterior
Exterior Feature Club House, Outside Lighting, Pool - Inground, Tennis Court
Parking Features Attached, Door Opener, Electricity
Garage Description 2 Car
Roof Type Asphalt
Accessibility Accessible Approach with Ramp, Accessible Bedroom, Accessible Entrance, Accessible Full Bath, Accessible Hallway(s), Accessible Kitchen, Adaptable Bathroom Walls, Customized Wheelchair Accessible, Walker-Accessible Stairs
Porch Deck, Porch
Road Frontage Paved, Pub. Sidewalk
Garage yes
Private Pool 1
Building
Lot Description Sprinkler(s)
Foundation Basement
Sewer Sewer-Sanitary
Water Municipal Water
Architectural Style Ranch
Warranty No
Level or Stories 1 Story
Structure Type Vinyl
Schools
School District Pontiac
Others
Pets Allowed Yes
Tax ID 1410426059
Ownership Private Owned,Short Sale - No
Acceptable Financing Cash, Conventional
Listing Terms Cash, Conventional
Financing Cash,Conventional
Read Less
Want to know what your home might be worth? Contact us for a FREE valuation!

Our team is ready to help you sell your home for the highest possible price ASAP

©2025 Realcomp II Ltd. Shareholders
Bought with EXP Realty

