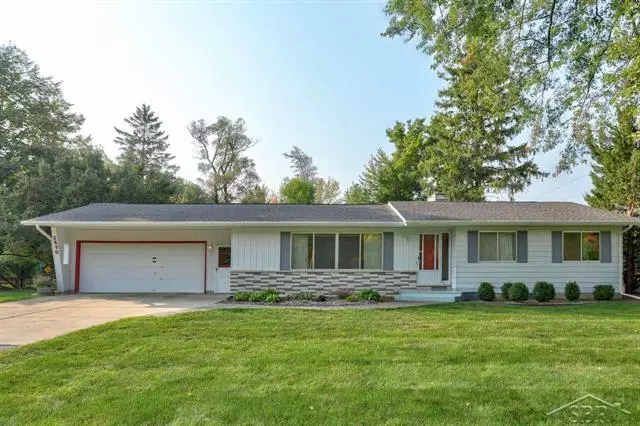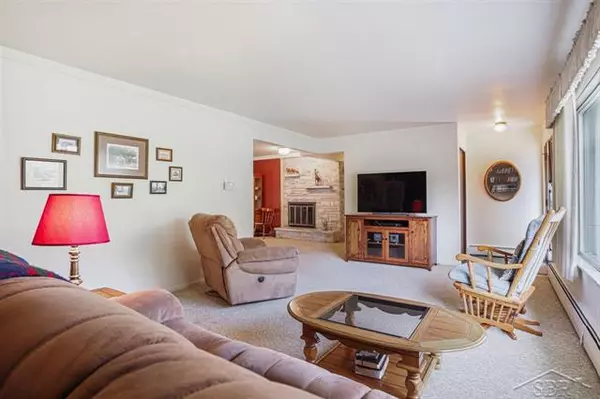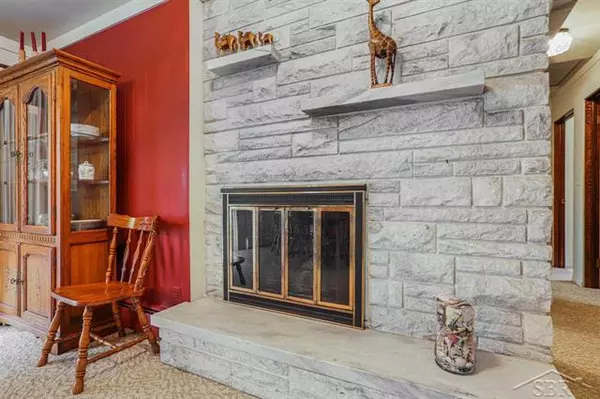$163,200
$165,000
1.1%For more information regarding the value of a property, please contact us for a free consultation.
1470 E KITCHEN RD. Pinconning, MI 48650
3 Beds
1.5 Baths
1,550 SqFt
Key Details
Sold Price $163,200
Property Type Single Family Home
Sub Type Ranch
Listing Status Sold
Purchase Type For Sale
Square Footage 1,550 sqft
Price per Sqft $105
Subdivision No
MLS Listing ID 61050024839
Sold Date 11/13/20
Style Ranch
Bedrooms 3
Full Baths 1
Half Baths 1
HOA Y/N no
Originating Board Saginaw Board of REALTORS
Year Built 1969
Annual Tax Amount $1,571
Lot Size 0.550 Acres
Acres 0.55
Lot Dimensions 110 x 205
Property Description
Whether you're looking for a wonderful home to raise your family or a beautiful ranch home to spend your retirement - this might be your perfect match! A favorite spot here would be the amazing 4 season room where you can sit and watch nature while sipping your morning coffee or watching the kids play outdoors in the large fenced in backyard. The kitchen and dining areas are open and have great space for entertainment or preparing your favorite family meals. The finished basement also allows for extra space you may wish to have for your favorite hobbies, office space, or just for keeping the family peace with some extra room to spread out.
Location
State MI
County Bay
Area Fraser Twp
Direction West off of M-13 just past Mackinaw
Rooms
Other Rooms Kitchen
Basement Finished
Interior
Heating Other
Cooling Window Unit(s)
Fireplaces Type Natural
Fireplace yes
Heat Source Natural Gas
Exterior
Exterior Feature Fenced
Parking Features Attached, Door Opener
Garage Description 2 Car
Porch Porch
Road Frontage Paved
Garage yes
Building
Foundation Basement
Sewer Septic-Existing
Water Municipal Water
Architectural Style Ranch
Level or Stories 1 Story
Structure Type Brick,Vinyl
Schools
School District Pinconning
Others
Tax ID 0904002120005500
Acceptable Financing Cash, Conventional, FHA, VA
Listing Terms Cash, Conventional, FHA, VA
Financing Cash,Conventional,FHA,VA
Read Less
Want to know what your home might be worth? Contact us for a FREE valuation!

Our team is ready to help you sell your home for the highest possible price ASAP

©2024 Realcomp II Ltd. Shareholders






