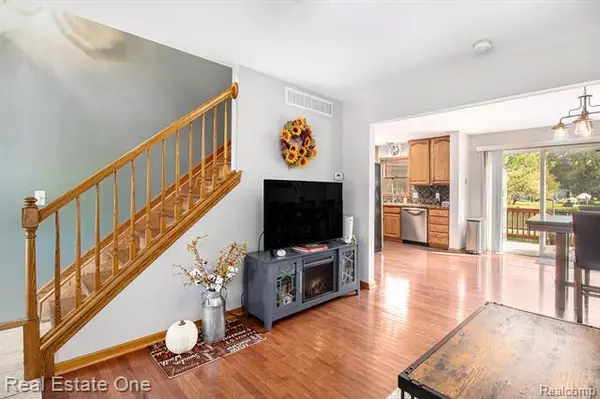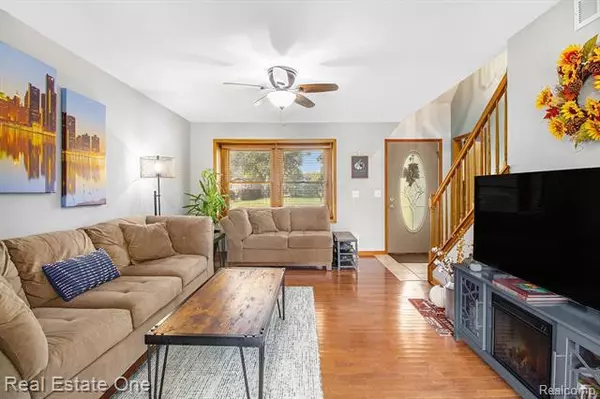$255,000
$249,900
2.0%For more information regarding the value of a property, please contact us for a free consultation.
35239 MARCUS DR Rockwood, MI 48173
3 Beds
2 Baths
1,341 SqFt
Key Details
Sold Price $255,000
Property Type Single Family Home
Sub Type Colonial
Listing Status Sold
Purchase Type For Sale
Square Footage 1,341 sqft
Price per Sqft $190
Subdivision Maple Beach Sub No 2
MLS Listing ID 2200082281
Sold Date 11/20/20
Style Colonial
Bedrooms 3
Full Baths 2
HOA Y/N no
Originating Board Realcomp II Ltd
Year Built 1998
Annual Tax Amount $4,558
Lot Size 6,098 Sqft
Acres 0.14
Lot Dimensions 60.00X100.50
Property Description
Imagine waking up and sitting on your deck watching the tranquil water and wildlife. This home can be yours only because the sellers are outgrowing this house. This well kept home features the master bedroom and laundry on the first floor. Upstairs has two bedrooms and a dual access full bath. Have piece of mind with Andersen windows, 2020 New Roof, Furnace less than 5 years old and newer stainless steel appliances. Also this home is one of the few with its own boat house. Boat house also has a room above it. There are 2 docks - 1 for jet skis. Great location on canal as can access the water from either direction. Also you can stroll to the private beach area for residents only. Time for you to come HOME! Buyer eligible for a $1k credit for using John Adams Mortgage company. Multiple offers received.
Location
State MI
County Wayne
Area Brownstown (Se)
Direction Huron River Dr to W Jefferson to Lee to Marley to Marcus Dr
Rooms
Other Rooms Living Room
Kitchen Dishwasher, Microwave, Free-Standing Gas Range, Free-Standing Refrigerator, Stainless Steel Appliance(s)
Interior
Hot Water Natural Gas
Heating Forced Air
Cooling Ceiling Fan(s), Central Air
Fireplace no
Appliance Dishwasher, Microwave, Free-Standing Gas Range, Free-Standing Refrigerator, Stainless Steel Appliance(s)
Heat Source Natural Gas
Laundry 1
Exterior
Exterior Feature Gazebo
Parking Features Attached, Door Opener, Electricity
Garage Description 2 Car
Waterfront Description Canal Access,Water Front
Water Access Desc Boat Facilities,Dock Facilities,Sea Wall
Roof Type Asphalt
Porch Deck, Porch - Covered
Road Frontage Gravel
Garage yes
Building
Lot Description Water View
Foundation Crawl, Slab
Sewer Sewer at Street
Water Municipal Water
Architectural Style Colonial
Warranty No
Level or Stories 2 Story
Structure Type Brick
Schools
School District Gibraltar
Others
Tax ID 70174030081300
Ownership Private Owned,Short Sale - No
Assessment Amount $198
Acceptable Financing Cash, Conventional, FHA
Listing Terms Cash, Conventional, FHA
Financing Cash,Conventional,FHA
Read Less
Want to know what your home might be worth? Contact us for a FREE valuation!

Our team is ready to help you sell your home for the highest possible price ASAP

©2024 Realcomp II Ltd. Shareholders
Bought with EXP Realty






