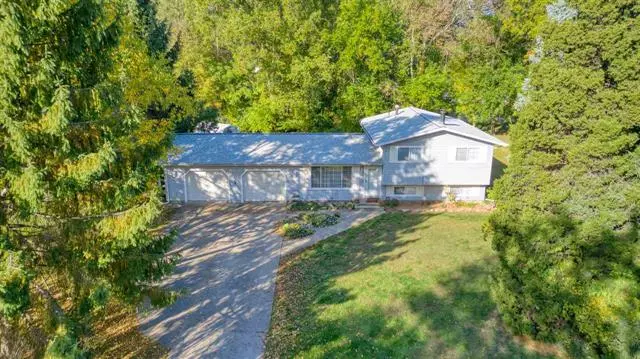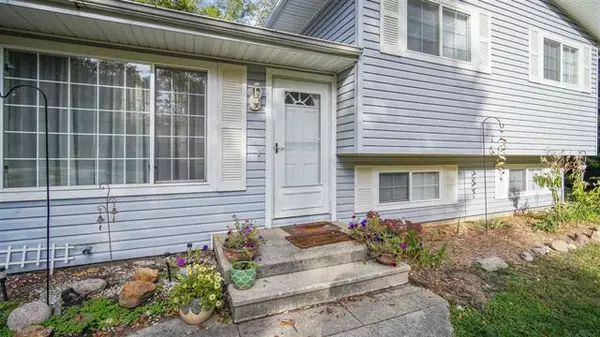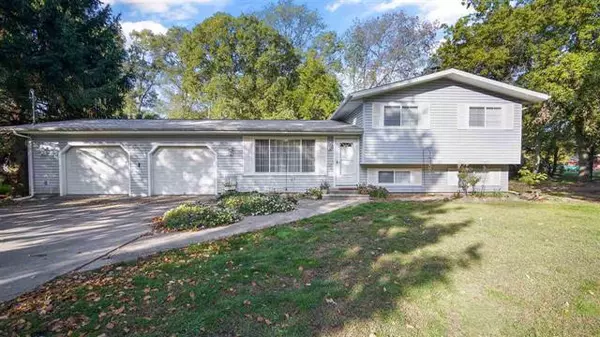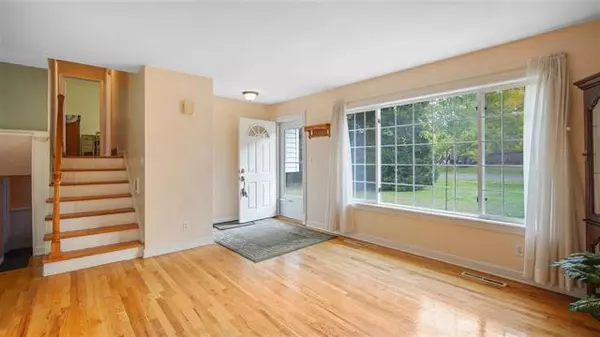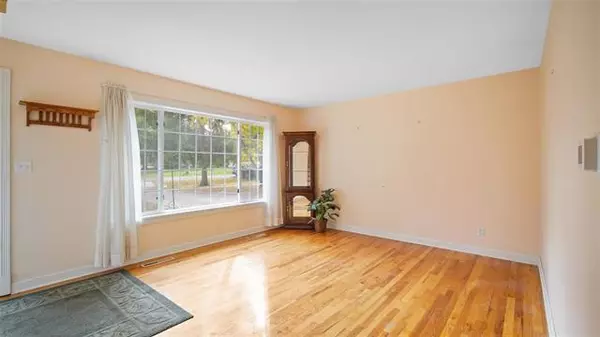$195,000
$199,900
2.5%For more information regarding the value of a property, please contact us for a free consultation.
128 W ARBOR HEIGHTS Spring Arbor, MI 49283
3 Beds
1.5 Baths
1,028 SqFt
Key Details
Sold Price $195,000
Property Type Single Family Home
Listing Status Sold
Purchase Type For Sale
Square Footage 1,028 sqft
Price per Sqft $189
Subdivision Ogle Junior College Heigh
MLS Listing ID 55021047404
Sold Date 11/12/20
Bedrooms 3
Full Baths 1
Half Baths 1
HOA Y/N no
Originating Board Jackson Area Association of REALTORS
Year Built 1962
Annual Tax Amount $2,943
Lot Size 0.740 Acres
Acres 0.74
Lot Dimensions 200x163.25 x 200x163.25
Property Description
Rare Opportunity! The home is in the heart of Spring Arbor! Steps away from Spring Arbor University and located in the Western School district. 3 BR/1.5 BA home features a master suite with double closets, an updated bathroom with quartz countertops and hardwood floor throughout the home (even under the burgundy carpet). Spacious living, kitchen and dining area. Gigantic family room with wood burning fireplace and office/playroom in the basement. Walkout basement connected to the 2-tiered deck overlooking a private large wooded backyard. Nice size shed. The home offers an additional lot with a combined total of .748 acre. Endless possibilities of building another home on the vacant lot next door (.374 Arce). 2.5 Attached garage. New roof (15-yr transferable warranty), furnace and hot water heater. Kinetic water softener included. Taxes are non-homestead.
Location
State MI
County Jackson
Area Spring Arbor Twp
Direction Between M60 and Howe St
Body of Water None
Rooms
Other Rooms Bath - Lav
Basement Walkout Access
Kitchen Dryer, Oven, Refrigerator, Washer
Interior
Heating Forced Air
Fireplaces Type Natural
Fireplace yes
Appliance Dryer, Oven, Refrigerator, Washer
Heat Source Natural Gas, Other
Exterior
Parking Features Attached
Garage Description 2 Car
Porch Deck
Road Frontage Paved
Garage yes
Building
Lot Description Wooded
Foundation Crawl, Partial Basement
Sewer Sewer-Sanitary
Water Municipal Water
Structure Type Vinyl
Schools
School District Western
Others
Tax ID 165121635103700
SqFt Source Assessors
Acceptable Financing Cash, Conventional, FHA, Rural Development, VA, Other
Listing Terms Cash, Conventional, FHA, Rural Development, VA, Other
Financing Cash,Conventional,FHA,Rural Development,VA,Other
Read Less
Want to know what your home might be worth? Contact us for a FREE valuation!

Our team is ready to help you sell your home for the highest possible price ASAP

©2025 Realcomp II Ltd. Shareholders
Bought with RE/MAX MID-MICHIGAN R.E.

