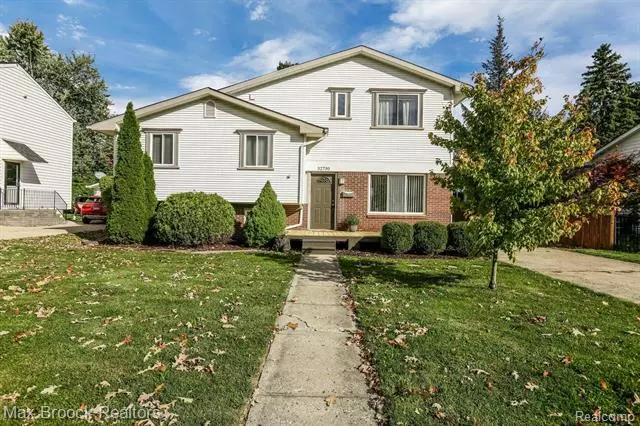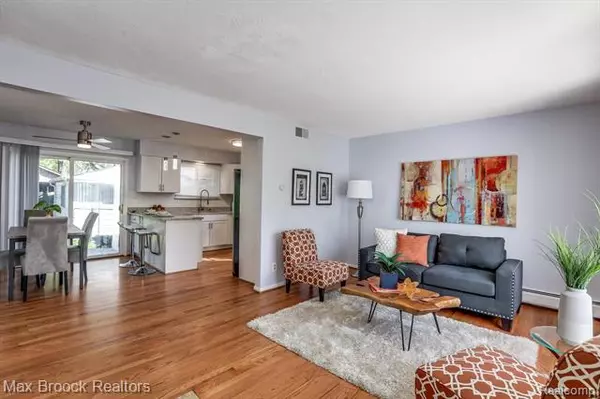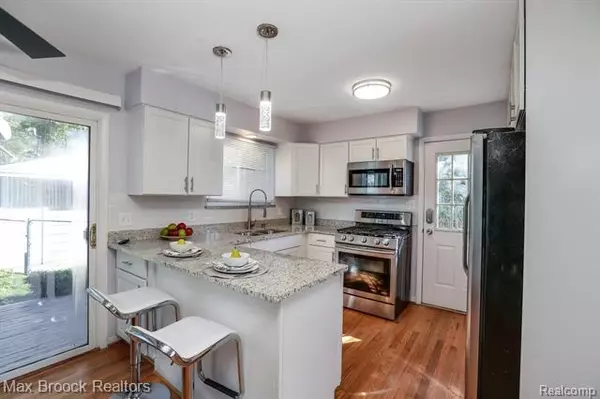$255,000
$270,000
5.6%For more information regarding the value of a property, please contact us for a free consultation.
32730 PIERCE ST Beverly Hills, MI 48025
4 Beds
3 Baths
1,821 SqFt
Key Details
Sold Price $255,000
Property Type Single Family Home
Sub Type Split Level
Listing Status Sold
Purchase Type For Sale
Square Footage 1,821 sqft
Price per Sqft $140
Subdivision Henry Winegar'S Eco City Sub
MLS Listing ID 2200085132
Sold Date 12/23/20
Style Split Level
Bedrooms 4
Full Baths 3
HOA Y/N no
Originating Board Realcomp II Ltd
Year Built 1969
Annual Tax Amount $6,258
Lot Size 6,098 Sqft
Acres 0.14
Lot Dimensions 63x100
Property Description
Immediate occupancy offered at this 4 bedroom 3 bath home in Beverly Hills w/ award winning Birmingham Schools! Located just a few houses south of 14 Mile makes for a pleasant walk into downtown Birmingham. The minute you walk in the front door you are greeted by an open and light-filled floor plan. The kitchen has been updated with white cabinets, stainless appliances, and granite counters. 3 bedrooms & a bath on the second level. On the third level is a spacious master bedroom, walk-in closet and ensuite bath. The lower level provides additional living space with a fireplace. All appliance stay. Fenced in yard and detached 2 car garage. This many bedrooms, baths, and overall living space is a rare find at this price in this excellent location.
Location
State MI
County Oakland
Area Beverly Hills Vlg
Direction South off 14 mile onto Pierce- house is on your left
Rooms
Other Rooms Living Room
Basement Finished
Kitchen Dishwasher, Dryer, Microwave, Free-Standing Electric Range, Free-Standing Refrigerator, Washer
Interior
Hot Water Natural Gas
Heating Baseboard
Cooling Wall Unit(s)
Fireplaces Type Gas
Fireplace yes
Appliance Dishwasher, Dryer, Microwave, Free-Standing Electric Range, Free-Standing Refrigerator, Washer
Heat Source Natural Gas
Laundry 1
Exterior
Exterior Feature Fenced
Parking Features Detached, Door Opener, Electricity
Garage Description 2 Car
Roof Type Asphalt
Porch Deck
Road Frontage Paved
Garage yes
Building
Foundation Basement, Crawl
Sewer Sewer-Sanitary
Water Municipal Water
Architectural Style Split Level
Warranty No
Level or Stories Quad-Level
Structure Type Vinyl
Schools
School District Birmingham
Others
Tax ID 2401202038
Ownership Private Owned,Short Sale - No
Acceptable Financing Cash, Conventional
Rebuilt Year 2010
Listing Terms Cash, Conventional
Financing Cash,Conventional
Read Less
Want to know what your home might be worth? Contact us for a FREE valuation!

Our team is ready to help you sell your home for the highest possible price ASAP

©2024 Realcomp II Ltd. Shareholders
Bought with KW Professionals






