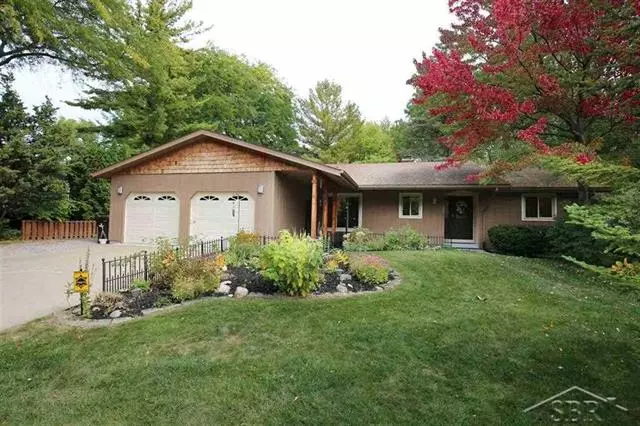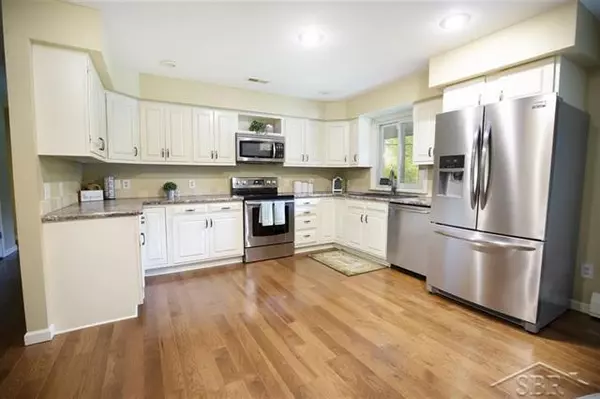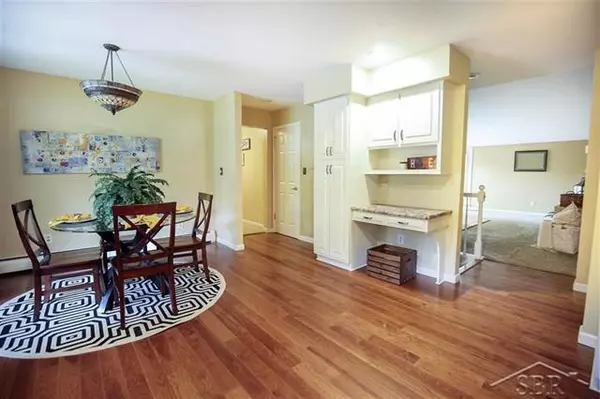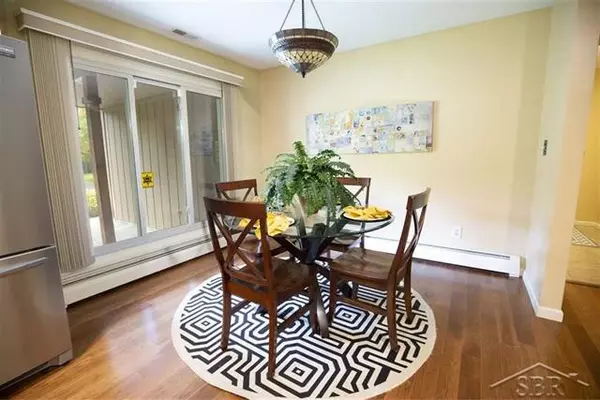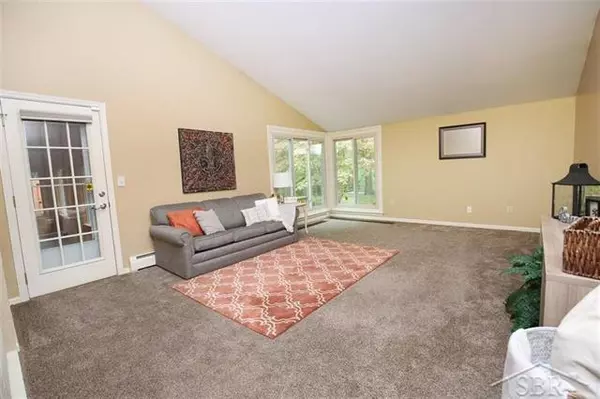$200,000
$200,000
For more information regarding the value of a property, please contact us for a free consultation.
4301 SHERWOOD CT Midland, MI 48640
3 Beds
3 Baths
1,458 SqFt
Key Details
Sold Price $200,000
Property Type Single Family Home
Sub Type Ranch
Listing Status Sold
Purchase Type For Sale
Square Footage 1,458 sqft
Price per Sqft $137
Subdivision Meadowbrook Woods
MLS Listing ID 61050025352
Sold Date 12/10/20
Style Ranch
Bedrooms 3
Full Baths 3
HOA Y/N no
Originating Board Saginaw Board of REALTORS
Year Built 1978
Annual Tax Amount $3,362
Lot Size 0.310 Acres
Acres 0.31
Lot Dimensions 90x150
Property Description
SENSATIONAL ON SHERWOOD CT! Situated in the heart of Midland?s peaceful Meadowbrook Woods neighborhood, this centrally located 3 bed, 3 bath ranch home sits on a picturesque lot. The main level features 1,450+ sqft with a generous 19x15 living room with vaulted ceilings, beautiful hardwood floors, a tastefully updated kitchen, stainless appliances, eat-in dining area, separate desk space, pantry, and a heated workshop in garage. The full basement offers an additional 1,200 sqft of finished living space complete with a separate entrance from the three-season room, possible 4th bedroom, family room, the 3rd bathroom, and a kitchenette making it the ideal set up for hosting family and guests. The fully fenced back yard is perfect for relaxing or entertaining with a large deck and enough space for a fire pit or lawn games. Don?t miss out on this lovely Midland home! Call today for a showing.
Location
State MI
County Midland
Area Midland
Direction Crescent Dr to Sherwood Ct
Rooms
Other Rooms Bedroom - Mstr
Basement Daylight, Partially Finished, Walkout Access
Kitchen Dishwasher, Dryer, Microwave, Range/Stove, Refrigerator, Washer
Interior
Interior Features Egress Window(s), Security Alarm
Hot Water Natural Gas
Heating Hot Water
Cooling Central Air
Fireplaces Type Natural
Fireplace yes
Appliance Dishwasher, Dryer, Microwave, Range/Stove, Refrigerator, Washer
Heat Source Natural Gas
Exterior
Exterior Feature Fenced, Outside Lighting
Parking Features Attached, Door Opener
Garage Description 2.5 Car
Porch Deck, Porch
Road Frontage Paved, Pub. Sidewalk
Garage yes
Building
Lot Description Sprinkler(s)
Foundation Basement
Sewer Sewer-Sanitary
Water Municipal Water
Architectural Style Ranch
Level or Stories 1 Story
Structure Type Cedar,Wood
Schools
School District Midland
Others
Tax ID 140970158
SqFt Source Public Rec
Acceptable Financing Cash, Conventional, FHA, VA
Listing Terms Cash, Conventional, FHA, VA
Financing Cash,Conventional,FHA,VA
Read Less
Want to know what your home might be worth? Contact us for a FREE valuation!

Our team is ready to help you sell your home for the highest possible price ASAP

©2024 Realcomp II Ltd. Shareholders
Bought with Modern Realty


