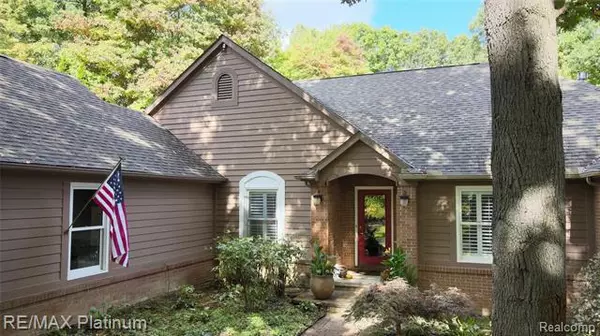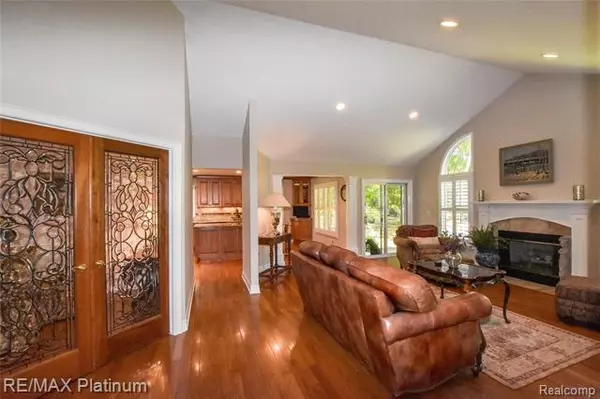$432,000
$399,900
8.0%For more information regarding the value of a property, please contact us for a free consultation.
7075 WILLOWING OAKS DR White Lake, MI 48383
4 Beds
2.5 Baths
1,900 SqFt
Key Details
Sold Price $432,000
Property Type Single Family Home
Sub Type Ranch
Listing Status Sold
Purchase Type For Sale
Square Footage 1,900 sqft
Price per Sqft $227
Subdivision Towering Oaks Occpn 613
MLS Listing ID 2200082918
Sold Date 11/06/20
Style Ranch
Bedrooms 4
Full Baths 2
Half Baths 1
Construction Status Site Condo
HOA Fees $37/ann
HOA Y/N yes
Originating Board Realcomp II Ltd
Year Built 1994
Annual Tax Amount $3,681
Lot Size 1.010 Acres
Acres 1.01
Lot Dimensions 170x250x102x324
Property Description
Exceptional Remodeled Ranch Featuring over 3500 SF of Living Area Including 4 Bedrooms, 2 1/2 Renovated Baths & Finished Daylight Lower Level~~Stylish Quality Finishes Transcend Open Living Spaces Detailed w/ Custom Moldings & Bright Picturesque Windows Dressed w/ Bali Euro-Vue Plantation Shutters~~The Chef & Entertainer will Love the Remodeled Kitchen Complete w/ High Level Granite, Tile Backsplash, Built-in Appliances, Custom Cabinetry, Unique Peninsula Island w/ Seating & Hardwood Flooring that Transitions to the Equally Gorgeous Dining Rm & Cathedral Great Rm Warmed by a Gas Fireplace~~Retire to 1 of 4 Bedrooms Including a Luxurious Master Suite w/ a Lavish Remodeled Bath Offering Travertine Floors, Custom Cabinetry, Euro Shower & Soaking Tub~~Retreat to the Lower Level w/ Rec Rm, Dry Bar, Office, Gym Area & 4th Bed~~Relax on Multiple Outdoor Paver Patios Overlooking Tranquil Gardens & a Private Wooded Acre Yard~~40 Yr Shingles~~Min to HV Schools, Milford, Golf, Skiing & M-59~Hurry
Location
State MI
County Oakland
Area White Lake Twp
Direction Cooley Lake Rd west of Bogie Lake or east of Carey to Valley Oaks north
Rooms
Other Rooms Great Room
Basement Daylight, Finished
Kitchen Gas Cooktop, ENERGY STAR qualified dishwasher, Disposal, Dryer, Microwave, Built-In Gas Oven, Free-Standing Refrigerator, Washer
Interior
Interior Features Cable Available, High Spd Internet Avail, Humidifier, Programmable Thermostat, Water Softener (owned)
Hot Water Natural Gas
Heating Forced Air
Cooling Central Air
Fireplaces Type Gas
Fireplace yes
Appliance Gas Cooktop, ENERGY STAR qualified dishwasher, Disposal, Dryer, Microwave, Built-In Gas Oven, Free-Standing Refrigerator, Washer
Heat Source Natural Gas
Laundry 1
Exterior
Exterior Feature Outside Lighting
Parking Features Attached, Direct Access, Door Opener, Electricity, Side Entrance
Garage Description 2 Car
Roof Type Asphalt,Composition
Porch Patio, Porch - Covered, Terrace
Road Frontage Paved, Private
Garage yes
Building
Lot Description Native Plants, Sprinkler(s), Wooded
Foundation Basement
Sewer Septic-Existing
Water Well-Existing
Architectural Style Ranch
Warranty No
Level or Stories 1 Story
Structure Type Brick,Wood
Construction Status Site Condo
Schools
School District Huron Valley
Others
Pets Allowed Yes
Tax ID 1233301031
Ownership Private Owned,Short Sale - No
Acceptable Financing Cash, Conventional, FHA, VA
Rebuilt Year 2015
Listing Terms Cash, Conventional, FHA, VA
Financing Cash,Conventional,FHA,VA
Read Less
Want to know what your home might be worth? Contact us for a FREE valuation!

Our team is ready to help you sell your home for the highest possible price ASAP

©2024 Realcomp II Ltd. Shareholders
Bought with DOBI Real Estate






