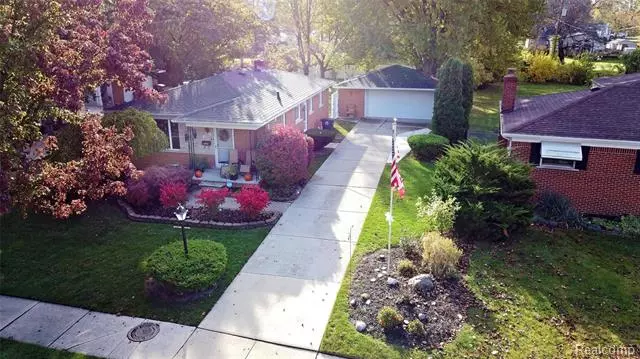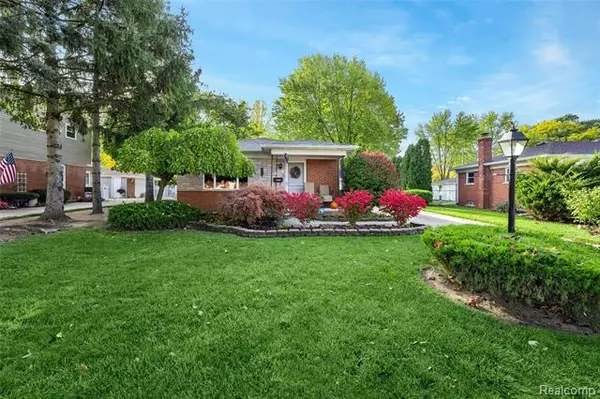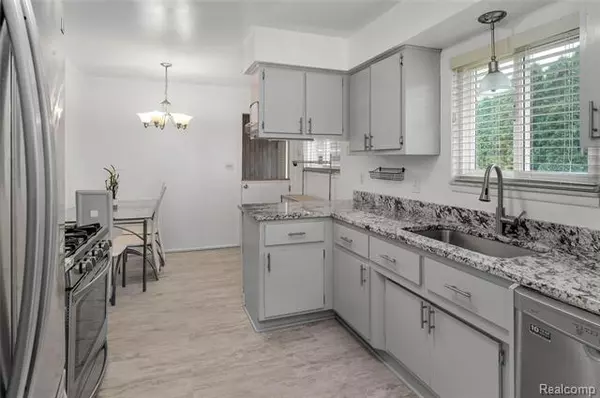$182,500
$169,900
7.4%For more information regarding the value of a property, please contact us for a free consultation.
14661 GEORGIA AVE Riverview, MI 48193
3 Beds
2 Baths
1,008 SqFt
Key Details
Sold Price $182,500
Property Type Single Family Home
Sub Type Ranch
Listing Status Sold
Purchase Type For Sale
Square Footage 1,008 sqft
Price per Sqft $181
Subdivision Penn Villas No 1
MLS Listing ID 2200088631
Sold Date 12/04/20
Style Ranch
Bedrooms 3
Full Baths 2
HOA Y/N no
Originating Board Realcomp II Ltd
Year Built 1968
Annual Tax Amount $3,154
Lot Size 0.260 Acres
Acres 0.26
Lot Dimensions 55.00X189.30
Property Description
Seller is reviewing all offers on 10/30/2020, @ 4pm. 3 bedroom brick home has a beautiful kitchen w/ granite c tops, vinyl plank floors, painted cabinets and stainless appliances. Remodeled main flr bath has ceramic floor, new double vanity, glass vessel sink, granite countertop, large mirror and ceramic shower/tub. Refinished hardwood floors in living room, hallway and all 3 bedrooms. Huge finished basement has a second kitchen, family rm/rec area, full bath, laundry room and storage. Vinyl windows. Updates in the past 5 years include: roof on house and garage, vinyl privacy fence, high eff furnace & central air, new insulation in attic, shed and pergola. Oversized 24x24 garage w/ storage. Huge lot is almost 190 ft deep with mature trees. All 6 TV mounts will stay. Exclude speakers and the Ring Security System. Seller will provide C of O @ closing. Buyer/buyer agent to verify all info. Agent must be present for all appointments, no virtual showings. Please remove shoes while showing.
Location
State MI
County Wayne
Area Riverview
Direction Pennsylvania to Mulberry, to Georgia Ave.
Rooms
Other Rooms Kitchen
Basement Finished
Kitchen Dishwasher, Disposal, Dryer, Microwave, Free-Standing Gas Oven, Free-Standing Refrigerator, Washer
Interior
Interior Features Cable Available, Programmable Thermostat
Hot Water Natural Gas
Heating Forced Air
Cooling Attic Fan, Central Air
Fireplace no
Appliance Dishwasher, Disposal, Dryer, Microwave, Free-Standing Gas Oven, Free-Standing Refrigerator, Washer
Heat Source Natural Gas
Exterior
Exterior Feature Fenced
Parking Features Detached, Door Opener, Electricity
Garage Description 2.5 Car
Porch Patio
Road Frontage Paved, Pub. Sidewalk
Garage yes
Building
Foundation Basement
Sewer Sewer-Sanitary
Water Municipal Water
Architectural Style Ranch
Warranty No
Level or Stories 1 Story
Structure Type Brick
Schools
School District Riverview
Others
Tax ID 51002020127000
Ownership Private Owned,Short Sale - No
Acceptable Financing Cash, Conventional, FHA, VA
Listing Terms Cash, Conventional, FHA, VA
Financing Cash,Conventional,FHA,VA
Read Less
Want to know what your home might be worth? Contact us for a FREE valuation!

Our team is ready to help you sell your home for the highest possible price ASAP

©2025 Realcomp II Ltd. Shareholders
Bought with Century 21 Curran & Oberski





