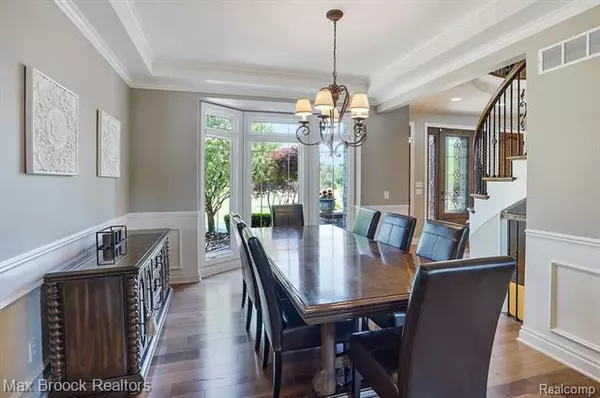$1,100,000
$1,299,000
15.3%For more information regarding the value of a property, please contact us for a free consultation.
564 SHREWSBURY DR Clarkston, MI 48348
5 Beds
6.5 Baths
5,137 SqFt
Key Details
Sold Price $1,100,000
Property Type Single Family Home
Sub Type Country French
Listing Status Sold
Purchase Type For Sale
Square Footage 5,137 sqft
Price per Sqft $214
Subdivision Heather Lake Meadows No 6 - Orion Twp
MLS Listing ID 2200089657
Sold Date 01/13/21
Style Country French
Bedrooms 5
Full Baths 6
Half Baths 1
HOA Fees $43/ann
HOA Y/N yes
Originating Board Realcomp II Ltd
Year Built 2002
Annual Tax Amount $12,653
Lot Size 1.690 Acres
Acres 1.69
Lot Dimensions 200x384x208x350
Property Description
A Northern Oakland County retreat conveniently located near downtown Lake Orion, Clarkston & Oxford. This home is situated on a spectacularly manicured estate sized lot on pristine Heather Lake. The first-owner home was custom built to enjoy the water views from every angle. The open floor plan was created to host both large & intimate gatherings. 2-story drive-in garage, w/a total 10 car capacity (4 on main level & 6 on LL) is perfect for additional cars, boats & other onsite storage needs. The 1st floor master wing is ideal to enable main floor convenient living. Additional 3 en-suite bedrooms on 2nd floor along w/bonus room includes home theater, game room & workout room. The finished walk out LL has it all; 2nd kitchen, bedroom suite, billiards room, family room, & additional full bath. Private balcony off the master wing. A large stamped concrete deck & gazebo create a peaceful outdoor space. Expansive mud room & extended kitchen pantry complete the package of this beautiful home.
Location
State MI
County Oakland
Area Orion Twp
Direction West of Baldwin- North of Clarkston
Body of Water Heather Lake
Rooms
Other Rooms Great Room
Basement Daylight, Finished, Walkout Access
Kitchen Dishwasher, Disposal, Dryer, Exhaust Fan, Free-Standing Freezer, Ice Maker, Microwave, Convection Oven, Double Oven, Free-Standing Gas Oven, Free-Standing Electric Range, Free-Standing Gas Range, Range Hood, Free-Standing Refrigerator, Vented Exhaust Fan, Washer, Water Purifier Owned
Interior
Interior Features Cable Available, Dual-Flush Toilet(s), Egress Window(s), High Spd Internet Avail, Humidifier, Jetted Tub, Programmable Thermostat, Sound System, Water Softener (owned)
Hot Water LP Gas/Propane
Heating Forced Air
Cooling Ceiling Fan(s), Central Air
Fireplaces Type Gas
Fireplace yes
Appliance Dishwasher, Disposal, Dryer, Exhaust Fan, Free-Standing Freezer, Ice Maker, Microwave, Convection Oven, Double Oven, Free-Standing Gas Oven, Free-Standing Electric Range, Free-Standing Gas Range, Range Hood, Free-Standing Refrigerator, Vented Exhaust Fan, Washer, Water Purifier Owned
Heat Source Natural Gas
Laundry 1
Exterior
Exterior Feature Awning/Overhang(s), Chimney Cap(s), Gazebo, Outside Lighting
Parking Features Attached, Basement Access, Direct Access, Door Opener, Electricity, Side Entrance
Garage Description 4 Car, 6 or More
Waterfront Description Lake Front
Water Access Desc Boat Facilities
Roof Type Asphalt
Porch Balcony, Deck, Patio, Porch, Porch - Covered, Terrace
Road Frontage Paved
Garage yes
Building
Lot Description Sprinkler(s), Water View
Foundation Basement
Sewer Sewer-Sanitary
Water Well-Existing
Architectural Style Country French
Warranty No
Level or Stories 2 Story
Structure Type Brick,Stone
Schools
School District Lake Orion
Others
Pets Allowed Yes
Tax ID 0907326003
Ownership Private Owned,Short Sale - No
Assessment Amount $36
Acceptable Financing Cash, Conventional
Listing Terms Cash, Conventional
Financing Cash,Conventional
Read Less
Want to know what your home might be worth? Contact us for a FREE valuation!

Our team is ready to help you sell your home for the highest possible price ASAP

©2025 Realcomp II Ltd. Shareholders
Bought with RE/MAX Defined-Oakland





