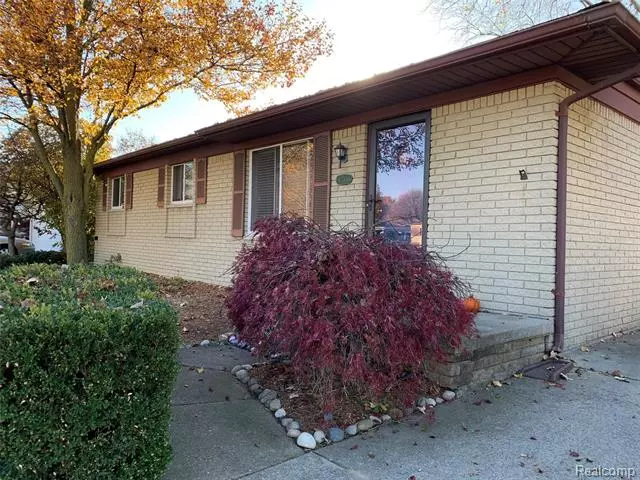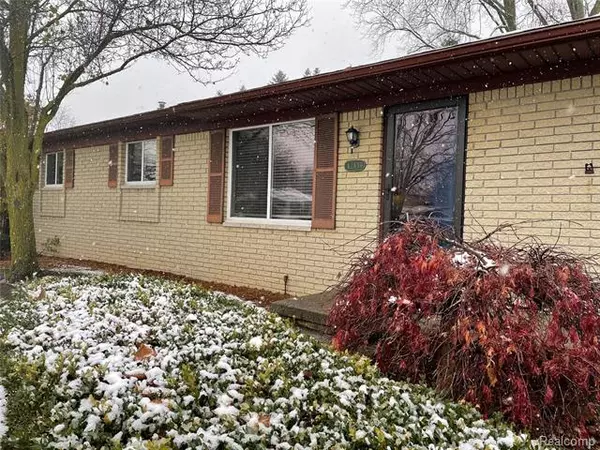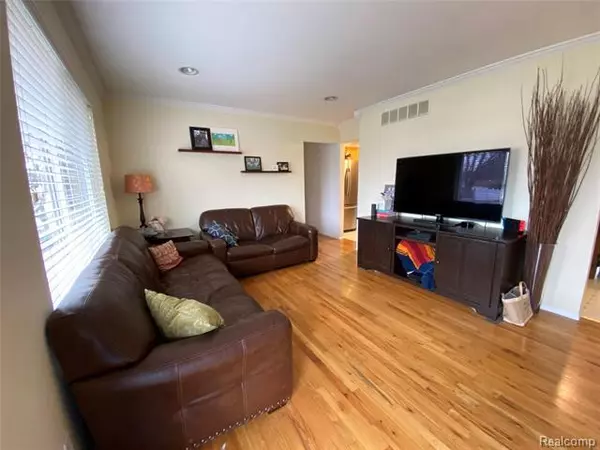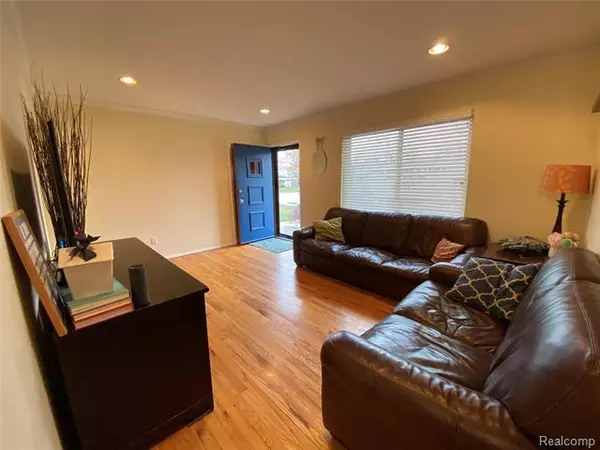$209,900
$209,900
For more information regarding the value of a property, please contact us for a free consultation.
42339 UTAH DR Sterling Heights, MI 48313
3 Beds
1 Bath
1,075 SqFt
Key Details
Sold Price $209,900
Property Type Single Family Home
Sub Type Ranch
Listing Status Sold
Purchase Type For Sale
Square Footage 1,075 sqft
Price per Sqft $195
Subdivision College Prk
MLS Listing ID 2200094355
Sold Date 01/08/21
Style Ranch
Bedrooms 3
Full Baths 1
HOA Y/N no
Originating Board Realcomp II Ltd
Year Built 1975
Annual Tax Amount $2,123
Lot Size 7,840 Sqft
Acres 0.18
Lot Dimensions 64.00X120.00
Property Description
Perfect home for someone ready to enjoy one of the best subdivisions in Sterling Heights. This lovely 3 bedroom brick ranch is just a short walking distance to College Park, one of the city's nicest parks, enjoy the huge new playground area, the fun pickleball courts and walking path. The home features solid hardwood flooring in the living room and bedrooms, all bedroom closets have built in organizers. Large kitchen perfect for entertaining with new stainless appliances (2019) , with spacious eating area, leading to Florida room overlooking the backyard, a great place for virtual learning or working from home. Partially finished full basement with newer half bath, large detached garage. Utica Schools ! We have lived here for 16 years, and our family has enjoyed many things about this home and our neighborhood!! Call for a showing today !!
Location
State MI
County Macomb
Area Sterling Heights
Direction Enter Rice off of Saal to Utah
Rooms
Other Rooms Living Room
Basement Partially Finished
Kitchen Dishwasher, Dryer, Microwave, Free-Standing Gas Oven, Free-Standing Refrigerator, Stainless Steel Appliance(s), Washer
Interior
Hot Water Natural Gas
Heating Forced Air
Cooling Ceiling Fan(s), Central Air
Fireplace no
Appliance Dishwasher, Dryer, Microwave, Free-Standing Gas Oven, Free-Standing Refrigerator, Stainless Steel Appliance(s), Washer
Heat Source Natural Gas
Exterior
Parking Features Detached
Garage Description 2.5 Car
Roof Type Asphalt
Road Frontage Paved
Garage yes
Building
Foundation Basement
Sewer Sewer-Sanitary
Water Municipal Water
Architectural Style Ranch
Warranty No
Level or Stories 1 Story
Structure Type Brick
Schools
School District Utica
Others
Tax ID 1012227036
Ownership Private Owned,Short Sale - No
Acceptable Financing Cash, Conventional, FHA
Listing Terms Cash, Conventional, FHA
Financing Cash,Conventional,FHA
Read Less
Want to know what your home might be worth? Contact us for a FREE valuation!

Our team is ready to help you sell your home for the highest possible price ASAP

©2025 Realcomp II Ltd. Shareholders
Bought with Keller Williams Realty Lakeside





