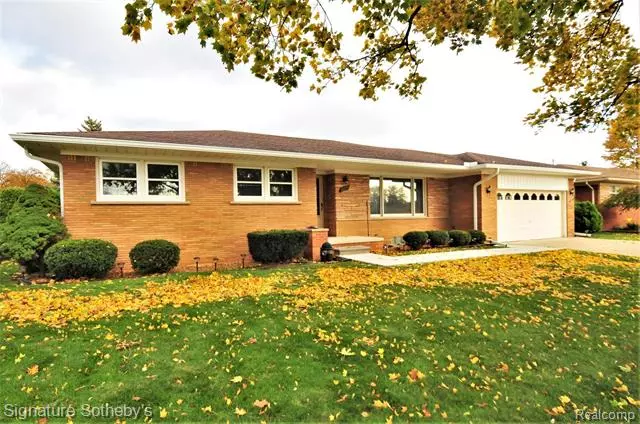$235,000
$220,000
6.8%For more information regarding the value of a property, please contact us for a free consultation.
10875 BALFOUR AVE Allen Park, MI 48101
3 Beds
2.5 Baths
1,357 SqFt
Key Details
Sold Price $235,000
Property Type Single Family Home
Sub Type Ranch
Listing Status Sold
Purchase Type For Sale
Square Footage 1,357 sqft
Price per Sqft $173
Subdivision Allen Business Park Sub
MLS Listing ID 2200090646
Sold Date 12/17/20
Style Ranch
Bedrooms 3
Full Baths 2
Half Baths 1
HOA Y/N no
Originating Board Realcomp II Ltd
Year Built 1960
Annual Tax Amount $4,487
Lot Size 10,454 Sqft
Acres 0.24
Lot Dimensions 85X121X85X121
Property Description
Great curb appeal, and it doesn't end there! Step into the front foyer, and relax as you see pride of ownership in this move-in-ready custom ranch. Large living room bathed in natural light from picture window. Updated 20x10 kitchen with loads of counterspace and cabinetry, including dining area, leading out to wooden deck, extra large yard, gorgeous spruces and outdoor shed. Meticulously maintained throughout! Andersen/Pella windows! Spacious bedrooms with hardwood floors; double closets! Tons of storage throughout. Updated bathroom decor! Finishd basement with its own wet bar, full kitchen, full bath and work/office/storage area, plus a gas-log fireplace! 1,357 Square feet on huge 85ft. wide lot, 2-car attached garage, 3D roof shingles. Truly has to be seen to be believed! Southgate schools, and a home warranty. Access to major highways, 15 minutes to downtown Detroit and 10 minutes to DTW Airport!Living room ceiling to be painted before closing.
Location
State MI
County Wayne
Area Allen Park
Direction GODDARD TO BALFOUR, TURN NORTH
Rooms
Other Rooms Bedroom - Mstr
Basement Finished
Kitchen Bar Fridge, Dishwasher, Disposal, Dryer, Microwave, Free-Standing Refrigerator, Washer
Interior
Interior Features Air Cleaner, Cable Available, High Spd Internet Avail
Hot Water Natural Gas
Heating Forced Air
Cooling Central Air
Fireplaces Type Gas
Fireplace yes
Appliance Bar Fridge, Dishwasher, Disposal, Dryer, Microwave, Free-Standing Refrigerator, Washer
Heat Source Electric, Natural Gas
Exterior
Exterior Feature Fenced
Parking Features Attached
Garage Description 2 Car
Roof Type Asphalt
Porch Porch - Covered
Road Frontage Paved
Garage yes
Building
Lot Description Level
Foundation Basement
Sewer Sewer-Sanitary
Water Municipal Water
Architectural Style Ranch
Warranty No
Level or Stories 1 Story
Structure Type Brick
Schools
School District Southgate
Others
Tax ID 30028010210000
Ownership Private Owned,Short Sale - No
Acceptable Financing Cash, Conventional, FHA, VA
Listing Terms Cash, Conventional, FHA, VA
Financing Cash,Conventional,FHA,VA
Read Less
Want to know what your home might be worth? Contact us for a FREE valuation!

Our team is ready to help you sell your home for the highest possible price ASAP

©2024 Realcomp II Ltd. Shareholders
Bought with NEW DIMENSIONS REALTY






