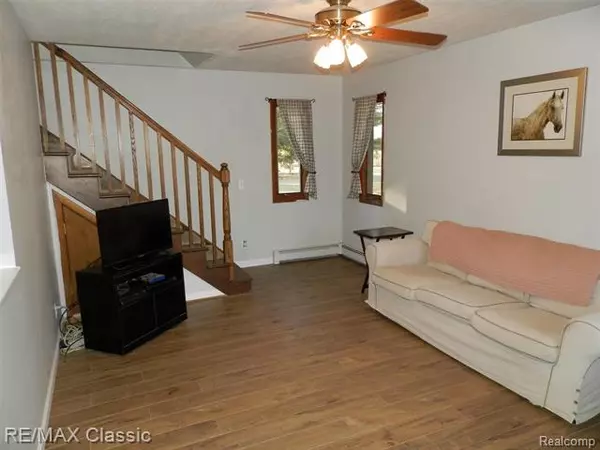$191,500
$185,000
3.5%For more information regarding the value of a property, please contact us for a free consultation.
469 ORLANDO DR Unadilla Twp, MI 48137
3 Beds
2 Baths
1,720 SqFt
Key Details
Sold Price $191,500
Property Type Single Family Home
Sub Type Other
Listing Status Sold
Purchase Type For Sale
Square Footage 1,720 sqft
Price per Sqft $111
Subdivision Orlando Shores
MLS Listing ID 2200091470
Sold Date 12/11/20
Style Other
Bedrooms 3
Full Baths 2
HOA Y/N no
Originating Board Realcomp II Ltd
Year Built 1967
Annual Tax Amount $2,080
Lot Size 0.710 Acres
Acres 0.71
Lot Dimensions 128x240
Property Description
Spacious foyer welcomes you to this one of a kind brick/wood barn style home. All new luxury vinyl plank flooring on main floor. Freshly painted throughout. Enjoy the 'up north feel of this charming home on almost 1 acre. Large Country style kitchen with loads of cabinets and counter space, table space and separate dining area. All appliances included.Upstairs offers adjoining Bedrooms with jack & Jill bath. Balcony overlooking rear yard. Bonus loft area ideal for library/den. Yard is fully fenced backing to ravine & portage creek, offers plenty of space for kids or pets. Williamsville Lake at the end of the street. Large garage with 220 electric hook up for those heavy duty power tools. Seller is leaving vinyl plank flooring for upstairs. Main floor Bedroom currently used as dining area.
Location
State MI
County Livingston
Area Unadilla Twp
Direction M-106 to south on Williamsville rd to West on Orlando Drive
Rooms
Other Rooms Living Room
Kitchen Dishwasher, Dryer, Free-Standing Gas Oven, Free-Standing Gas Range, Range Hood, Free-Standing Refrigerator, Washer
Interior
Interior Features Water Softener (owned)
Hot Water Natural Gas
Heating Baseboard
Cooling Ceiling Fan(s), Wall Unit(s)
Fireplace no
Appliance Dishwasher, Dryer, Free-Standing Gas Oven, Free-Standing Gas Range, Range Hood, Free-Standing Refrigerator, Washer
Heat Source Natural Gas
Exterior
Exterior Feature Fenced, Outside Lighting
Parking Features Detached, Electricity
Garage Description 2.5 Car
Porch Balcony, Deck, Porch
Road Frontage Gravel
Garage yes
Building
Foundation Crawl
Sewer Septic-Existing
Water Well-Existing
Architectural Style Other
Warranty No
Level or Stories 2 Story
Structure Type Brick,Wood
Schools
School District Stockbridge
Others
Tax ID 1328301008
Ownership Private Owned,Short Sale - No
Acceptable Financing Cash, Conventional, FHA, VA
Listing Terms Cash, Conventional, FHA, VA
Financing Cash,Conventional,FHA,VA
Read Less
Want to know what your home might be worth? Contact us for a FREE valuation!

Our team is ready to help you sell your home for the highest possible price ASAP

©2025 Realcomp II Ltd. Shareholders
Bought with Realty Experts, LLC





