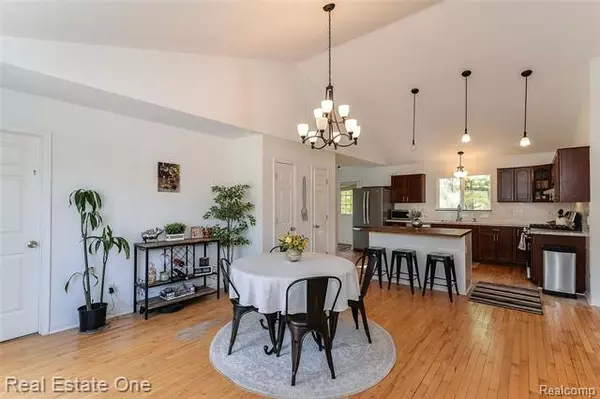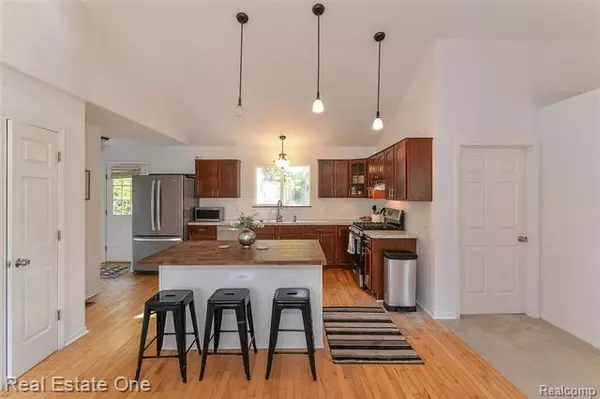$234,500
$232,500
0.9%For more information regarding the value of a property, please contact us for a free consultation.
10807 CROSSWAY ST Whitmore Lake, MI 48189
4 Beds
2 Baths
2,168 SqFt
Key Details
Sold Price $234,500
Property Type Single Family Home
Sub Type Ranch
Listing Status Sold
Purchase Type For Sale
Square Footage 2,168 sqft
Price per Sqft $108
Subdivision Pine Bluff Annex Bob White Beach
MLS Listing ID 2200085043
Sold Date 12/18/20
Style Ranch
Bedrooms 4
Full Baths 2
Construction Status Platted Sub.
HOA Fees $4/ann
HOA Y/N yes
Originating Board Realcomp II Ltd
Year Built 2002
Annual Tax Amount $3,557
Lot Size 0.330 Acres
Acres 0.33
Lot Dimensions 159 x 147 x 87 x 213
Property Description
With a little love and creativity, this Ranch can become the House of your Dreams! Located in Hamburg Twp., this 4 Bedroom 2 Full Bath Home is situated on a Quiet 1/3 Wooded Acre Lot and previews 2168 Finished Square Feet and a Maintenance Free Exterior, Youll Love Life at the Lake, with just a walk across the Street, hop on Strawberry Lake and stroll the Portage Chain of Lakes, From the outside stepping in, youll love the Tall Ceilings, Hardwood Floors & Open Floor Plan, The Kitchen features New Stainless Steel Appliances, A Large Center Island, and Ceramic Tiled Backsplash, The Master Bedroom includes a Spacious Walk-in-Closet and Master Bath, Other Notables Include: New Water Heater & Freshly Cleaned Carpet, With a few finishing touches, this Home offers endless possibilities both inside and out - in the yard and at the Lake!
Location
State MI
County Livingston
Area Hamburg Twp
Direction West on Strawberry Lake Rd to North on Pine Bluff, Veer Left to Crescent and left onto Crossway
Rooms
Other Rooms Family Room
Kitchen Dishwasher, Dryer, Free-Standing Gas Range, Free-Standing Refrigerator, Stainless Steel Appliance(s), Washer
Interior
Interior Features Cable Available, High Spd Internet Avail, Programmable Thermostat, Water Softener (owned)
Hot Water Natural Gas
Heating Forced Air
Fireplace no
Appliance Dishwasher, Dryer, Free-Standing Gas Range, Free-Standing Refrigerator, Stainless Steel Appliance(s), Washer
Heat Source Natural Gas
Laundry 1
Exterior
Exterior Feature Chimney Cap(s)
Garage Description No Garage
Waterfront Description Beach Access,Lake Privileges,Shared Water Frontage,Lake/River Priv
Water Access Desc All Sports Lake,Dock Facilities
Roof Type Asphalt
Porch Porch
Road Frontage Paved
Garage no
Building
Lot Description Level, Wooded
Foundation Crawl
Sewer Sewer-Sanitary
Water Well-Existing
Architectural Style Ranch
Warranty No
Level or Stories 1 Story
Structure Type Vinyl
Construction Status Platted Sub.
Schools
School District Pinckney
Others
Pets Allowed Yes
Tax ID 1527402078
Ownership Private Owned,Short Sale - No
Acceptable Financing Cash, Conventional, FHA, Rural Development, VA
Listing Terms Cash, Conventional, FHA, Rural Development, VA
Financing Cash,Conventional,FHA,Rural Development,VA
Read Less
Want to know what your home might be worth? Contact us for a FREE valuation!

Our team is ready to help you sell your home for the highest possible price ASAP

©2024 Realcomp II Ltd. Shareholders
Bought with The Charles Reinhart Company






