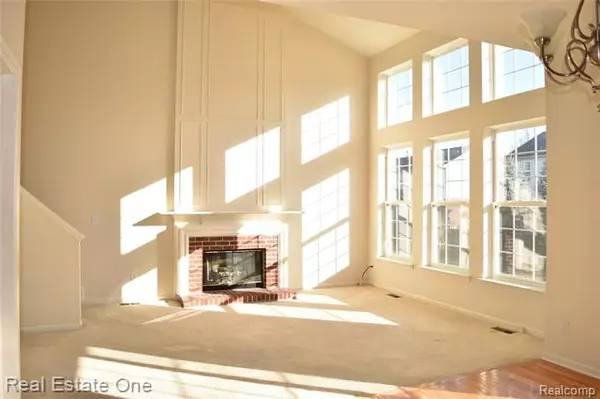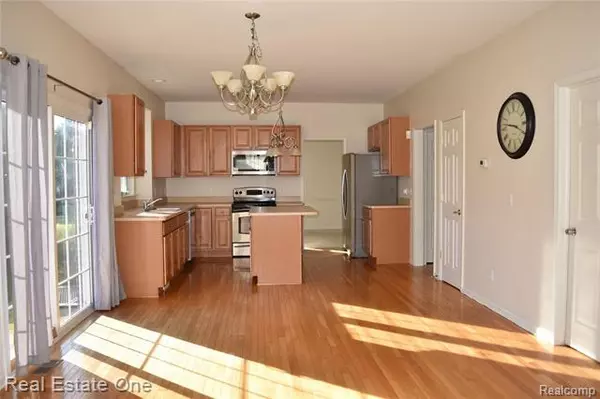$365,000
$365,000
For more information regarding the value of a property, please contact us for a free consultation.
7212 TONNELLE AVE Shelby Twp, MI 48317
4 Beds
2.5 Baths
2,547 SqFt
Key Details
Sold Price $365,000
Property Type Single Family Home
Sub Type Colonial
Listing Status Sold
Purchase Type For Sale
Square Footage 2,547 sqft
Price per Sqft $143
Subdivision The Gardens At Central Park Condo #834
MLS Listing ID 2200092944
Sold Date 12/30/20
Style Colonial
Bedrooms 4
Full Baths 2
Half Baths 1
HOA Fees $35/ann
HOA Y/N yes
Originating Board Realcomp II Ltd
Year Built 2004
Annual Tax Amount $3,542
Lot Size 8,276 Sqft
Acres 0.19
Lot Dimensions 70 X 120
Property Description
TENANT is OUT, Painter was IN! LIGHT and BRIGHT showing all its beauty! WELCOME HOME TO THIS FABULOUS COLONIAL! All 1st floor and all bedrooms have been freshly painted in a neutral color. You will love the sun bathed family room, the spacious and inviting kitchen. This Floor plan works! One of the most desirable colonials with two staircases leading to upper level flows beautifully. Rooms are generously sized and the awesome patio overlooks a nice backyard that is sure to please you. The master bedroom has a huge bathroom and convenient walk in closet. This sought after quiet subdivision is close to everything! Acclaimed Utica schools make it just perfect.
Location
State MI
County Macomb
Area Shelby Twp
Direction W side on Van Dyke between 22 and 23 mile. Enter Central Park
Rooms
Other Rooms Bedroom - Mstr
Basement Interior Access Only, Unfinished
Kitchen Dishwasher, Disposal, Dryer, Microwave, Washer
Interior
Interior Features Cable Available, High Spd Internet Avail
Hot Water Natural Gas
Heating Forced Air
Cooling Ceiling Fan(s), Central Air
Fireplaces Type Gas
Fireplace yes
Appliance Dishwasher, Disposal, Dryer, Microwave, Washer
Heat Source Natural Gas
Laundry 1
Exterior
Parking Features Attached, Direct Access, Door Opener, Electricity
Garage Description 2 Car
Roof Type Asphalt
Porch Porch - Covered
Road Frontage Paved
Garage yes
Building
Lot Description Sprinkler(s)
Foundation Basement
Sewer Sewer-Sanitary
Water Municipal Water
Architectural Style Colonial
Warranty No
Level or Stories 2 Story
Structure Type Brick,Brick Siding
Schools
School District Utica
Others
Pets Allowed Yes
Tax ID 0721402141
Ownership Private Owned,Short Sale - No
Acceptable Financing Cash, Conventional, FHA
Listing Terms Cash, Conventional, FHA
Financing Cash,Conventional,FHA
Read Less
Want to know what your home might be worth? Contact us for a FREE valuation!

Our team is ready to help you sell your home for the highest possible price ASAP

©2024 Realcomp II Ltd. Shareholders
Bought with Level Plus






