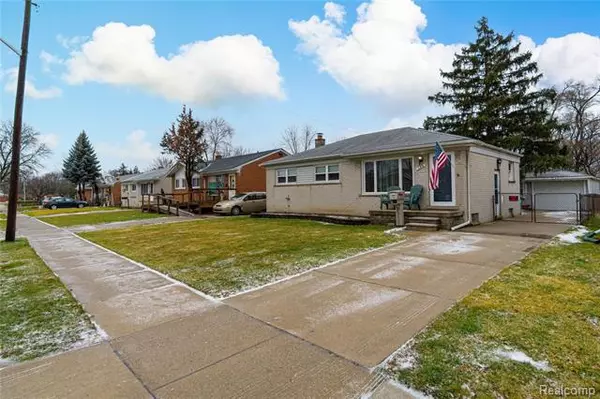$112,000
$132,900
15.7%For more information regarding the value of a property, please contact us for a free consultation.
199 BELTON ST Garden City, MI 48135
3 Beds
1 Bath
999 SqFt
Key Details
Sold Price $112,000
Property Type Single Family Home
Sub Type Ranch
Listing Status Sold
Purchase Type For Sale
Square Footage 999 sqft
Price per Sqft $112
Subdivision Garden Park Sub
MLS Listing ID 2210000427
Sold Date 03/15/21
Style Ranch
Bedrooms 3
Full Baths 1
HOA Y/N no
Originating Board Realcomp II Ltd
Year Built 1956
Annual Tax Amount $2,317
Lot Size 6,969 Sqft
Acres 0.16
Lot Dimensions 50.00X143.00
Property Description
The perfect brick ranch to move in and make it your own!! Fresh paint and new carpet just installed throughout (original hardwood floors). Home has central air and ceiling fan in each bedroom and dining room. Kitchen has original GE Caloric built-in gas oven/broiler and range, and hood/fan. Exterior features Roof '00; windows/door wall/gutters/trim/CA/deck/updated (100Amp) service panel '02; new driveway '04; garage door/opener '08. Appliances stay (refrigerator, disposal, washer, dryer, built-in stove range/oven/hood). Basement bath (3pc) ready for remodeling. SELLING AS-IS, BUYER TO DO ALL CITY INSPECTION REPAIRS BEFORE CERTIFICATE OF OCCUPANCY IS PROVIDED FROM THE CITY. BUYER TO DO ALL FHA INSPECTION REPAIRS.***FOLLOW COVID SHOWING INSTRUCTIONS PLEASE***
Location
State MI
County Wayne
Area Garden City
Direction BELTON IS 2 STREETS WEST OF INKSTER OFF CHERRY HILL, HOUSE WILL BE ON THE LEFT HAND SIDE.
Rooms
Other Rooms Living Room
Basement Partially Finished
Kitchen Gas Cooktop, Disposal, Dryer, Built-In Gas Oven, Free-Standing Refrigerator, Washer
Interior
Interior Features High Spd Internet Avail
Hot Water Natural Gas
Heating Forced Air
Cooling Ceiling Fan(s), Central Air
Fireplace no
Appliance Gas Cooktop, Disposal, Dryer, Built-In Gas Oven, Free-Standing Refrigerator, Washer
Heat Source Natural Gas
Exterior
Exterior Feature Fenced, Outside Lighting
Parking Features Detached, Door Opener, Electricity
Garage Description 1 Car
Roof Type Asphalt
Porch Porch
Road Frontage Paved
Garage yes
Building
Foundation Basement
Sewer Sewer-Sanitary
Water Municipal Water
Architectural Style Ranch
Warranty No
Level or Stories 1 Story
Structure Type Brick
Schools
School District Garden City
Others
Tax ID 35015010165000
Ownership Private Owned,Short Sale - No
Assessment Amount $136
Acceptable Financing Cash, Conventional, FHA, VA
Listing Terms Cash, Conventional, FHA, VA
Financing Cash,Conventional,FHA,VA
Read Less
Want to know what your home might be worth? Contact us for a FREE valuation!

Our team is ready to help you sell your home for the highest possible price ASAP

©2025 Realcomp II Ltd. Shareholders
Bought with Clients First, REALTORS





