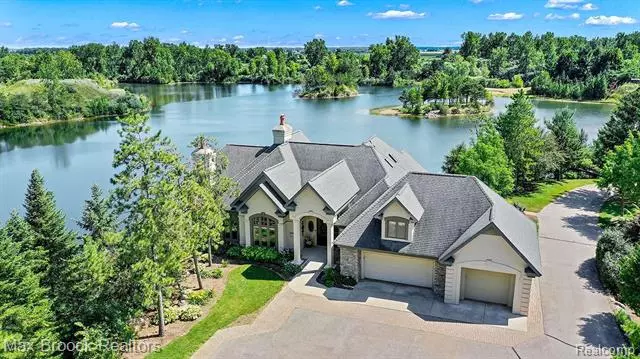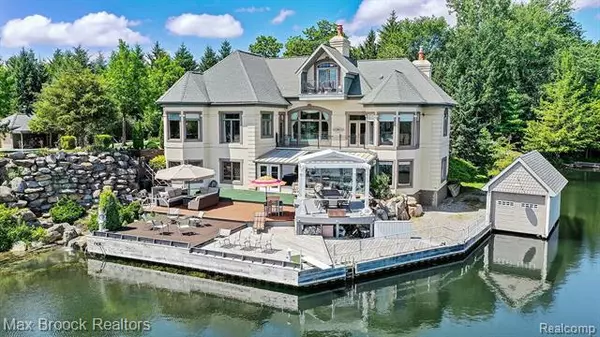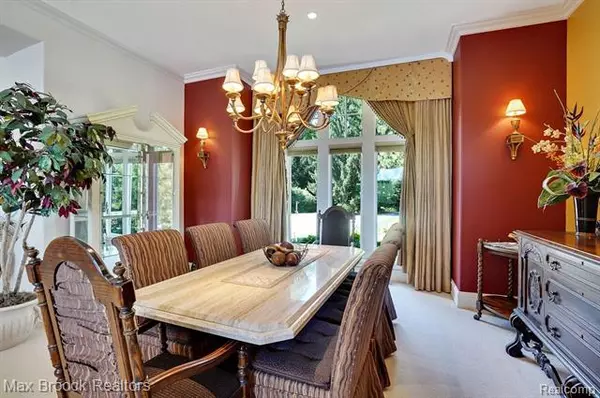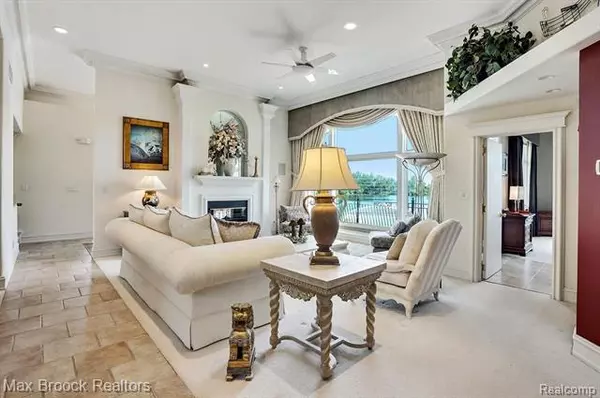$1,235,000
$1,200,000
2.9%For more information regarding the value of a property, please contact us for a free consultation.
300 E MARLETTE RD Peck, MI 48466
5 Beds
3.5 Baths
3,612 SqFt
Key Details
Sold Price $1,235,000
Property Type Single Family Home
Sub Type Other
Listing Status Sold
Purchase Type For Sale
Square Footage 3,612 sqft
Price per Sqft $341
MLS Listing ID 2200097439
Sold Date 03/26/21
Style Other
Bedrooms 5
Full Baths 3
Half Baths 1
HOA Y/N no
Originating Board Realcomp II Ltd
Year Built 1994
Annual Tax Amount $6,575
Lot Size 47.870 Acres
Acres 47.87
Lot Dimensions 1537x1105x2125x680x362x391
Property Description
Take this opportunity to live in paradise. This custom built home is surrounded by almost 50 acres of rolling topography. Pristinely manicured & a horticulturists dream, this estate was designed w/care & includes indigenous species of trees & plants throughout the property. The home is situated on a private lake stocked for fishing & large enough for water sports. The 2 story living room opens into a large dining area & is adjacent to the country kitchen w/prep island, SS appliances & breakfast nook. Family room w/fireplace & outdoor access to balcony overlooking lake opens to kitchen. The 1st floor master suite was designed to capture the views of the estate. The walkout LL is ideal for entertaining w/2 guest rooms a wet bar, 2 gathering rooms & a 4 season room w/access to the wrap around deck. Other features include 9 role golf course, waterfall, boat house & caretakers residence. *PRIOR TO MAKING AN APPOINTMENT PLEASE EMAIL POF or PRE-APPROVAL TO LISTING AGENT*24 hour notice to show
Location
State MI
County Sanilac
Area Elk Twp
Direction South of Sanilac Road, East of Sandusky Road
Body of Water Private lake
Rooms
Other Rooms Breakfast Nook/Room
Basement Daylight, Finished, Walkout Access
Kitchen Bar Fridge, Electric Cooktop, Dishwasher, Disposal, Down Draft, Exhaust Fan, Microwave, Built-In Electric Oven, Double Oven, Built-In Electric Range, Range Hood, Stainless Steel Appliance(s), Warming Drawer
Interior
Interior Features Air Cleaner, Carbon Monoxide Alarm(s), Central Vacuum, Dual-Flush Toilet(s), Egress Window(s), ENERGY STAR Qualified Light Fixture(s), High Spd Internet Avail, Humidifier, Jetted Tub, Programmable Thermostat, Security Alarm (owned), Sound System, Water Softener (owned), Wet Bar
Hot Water Electric, Geo Thermal
Heating Forced Air
Cooling Ceiling Fan(s), Central Air, Heat Pump
Fireplaces Type EPA Qualified Fireplace, Gas
Fireplace yes
Appliance Bar Fridge, Electric Cooktop, Dishwasher, Disposal, Down Draft, Exhaust Fan, Microwave, Built-In Electric Oven, Double Oven, Built-In Electric Range, Range Hood, Stainless Steel Appliance(s), Warming Drawer
Heat Source Geo-Thermal, LP Gas/Propane
Laundry 1
Exterior
Exterior Feature BBQ Grill, Gazebo, Outside Lighting
Parking Features Attached, Door Opener, Electricity, Heated, Side Entrance
Garage Description 1 Car, 2 Car
Waterfront Description Lake Front
Roof Type Asphalt
Porch Balcony, Deck, Porch - Covered
Road Frontage Paved
Garage yes
Building
Lot Description North Windbreaks, Sprinkler(s), Water View
Foundation Basement
Sewer Common Septic
Water Well-Existing
Architectural Style Other
Warranty No
Level or Stories 2 Story
Structure Type Stucco/EIFS,Vinyl
Schools
School District Sandusky
Others
Pets Allowed Yes
Tax ID 07000220004000
Ownership Private Owned,Short Sale - No
Acceptable Financing Cash, Conventional
Listing Terms Cash, Conventional
Financing Cash,Conventional
Read Less
Want to know what your home might be worth? Contact us for a FREE valuation!

Our team is ready to help you sell your home for the highest possible price ASAP

©2025 Realcomp II Ltd. Shareholders
Bought with Howard Hanna Clarkston





