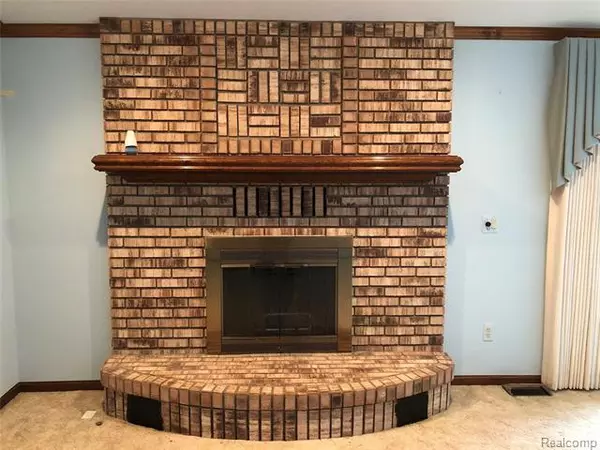$304,000
$329,900
7.9%For more information regarding the value of a property, please contact us for a free consultation.
5771 EMMETT RD Emmett, MI 48022
3 Beds
2 Baths
1,756 SqFt
Key Details
Sold Price $304,000
Property Type Single Family Home
Sub Type Ranch
Listing Status Sold
Purchase Type For Sale
Square Footage 1,756 sqft
Price per Sqft $173
MLS Listing ID 2200097293
Sold Date 02/05/21
Style Ranch
Bedrooms 3
Full Baths 2
HOA Y/N no
Originating Board Realcomp II Ltd
Year Built 1993
Annual Tax Amount $2,045
Lot Size 4.670 Acres
Acres 4.67
Lot Dimensions 249x801x252x782
Property Description
Spacious, beautifully maintained, clean ranch home with large deck just perfect for entertaining! Open floor plan with large great room featuring a cozy gas fireplace. Master suite has walk-in closet. Home also features Andersen Casement windows throughout, new furnace and roof in 2014 as well as a 24' x 36' pole barn with partial concrete floor. The basement is prepped for a generator. Home is partially secluded behind pine trees along the road and is nicely situated on 4.67 acres with a beautiful, private back yard. Adjacent 4.85 acre parcel (Tax ID #74190011002300) is included in the sale, call Wayne at 810-560-3677 for details.
Location
State MI
County St. Clair
Area Emmett Twp
Direction M-21 to M-19. North on M-19 to address
Rooms
Other Rooms Laundry Area/Room
Basement Interior Access Only, Unfinished
Kitchen Dishwasher, Dryer, Microwave, Free-Standing Electric Range, Free-Standing Refrigerator, Washer
Interior
Hot Water Electric
Heating Forced Air
Cooling Ceiling Fan(s)
Fireplaces Type Gas
Fireplace yes
Appliance Dishwasher, Dryer, Microwave, Free-Standing Electric Range, Free-Standing Refrigerator, Washer
Heat Source Natural Gas
Laundry 1
Exterior
Parking Features 2+ Assigned Spaces, Attached
Garage Description 2 Car
Roof Type Asphalt
Porch Deck, Porch - Covered
Road Frontage Paved
Garage yes
Building
Foundation Basement
Sewer Septic-Existing
Water Well-Existing
Architectural Style Ranch
Warranty No
Level or Stories 1 Story
Structure Type Brick,Stucco/EIFS
Schools
School District Yale
Others
Pets Allowed Yes
Tax ID 74190011002400
Ownership Private Owned,Short Sale - No
Acceptable Financing Cash, Conventional, FHA, VA
Listing Terms Cash, Conventional, FHA, VA
Financing Cash,Conventional,FHA,VA
Read Less
Want to know what your home might be worth? Contact us for a FREE valuation!

Our team is ready to help you sell your home for the highest possible price ASAP

©2024 Realcomp II Ltd. Shareholders
Bought with Showtime Realty






