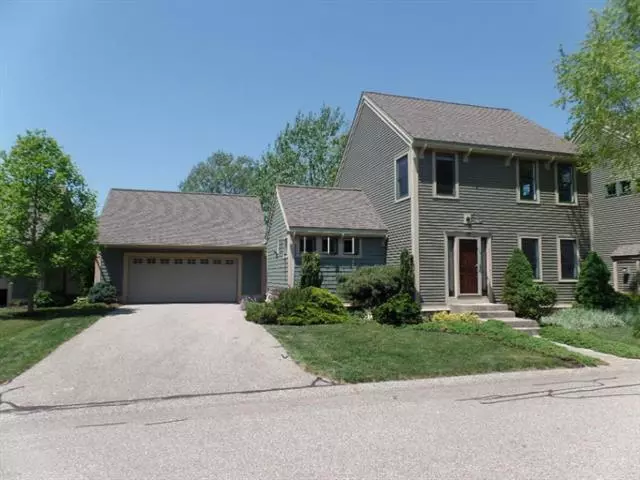$355,000
$359,000
1.1%For more information regarding the value of a property, please contact us for a free consultation.
12 Cider Hill Lane Douglas, MI 49406
3 Beds
3 Baths
1,617 SqFt
Key Details
Sold Price $355,000
Property Type Single Family Home
Sub Type Other,Traditional
Listing Status Sold
Purchase Type For Sale
Square Footage 1,617 sqft
Price per Sqft $219
MLS Listing ID 71020019869
Sold Date 07/15/20
Style Other,Traditional
Bedrooms 3
Full Baths 3
HOA Fees $125/mo
HOA Y/N yes
Originating Board West Michigan Lakeshore Association of REALTORS®
Year Built 2004
Annual Tax Amount $4,700
Lot Size 5,227 Sqft
Acres 0.12
Lot Dimensions 72 x 75
Property Description
Only 14 homes make up this lovely, themed community of traditional Saltbox styled homes. Developed by an award winning builder, these homes feature a functional layout with a vaulted ceiling living area. This home is being sold by the original owner, and was packed with a bunch of custom features, including the only unit to have a wood burning fireplace! All 3 baths have electric radiant heat floors, custom tile in all baths, and tile backsplash in kitchen. Solid cherry cabinetry in the kitchen, granite, stainless appliances and a gas cooktop. Upgraded a/c unit, new hot water heater 2020, and newer Maytag Neptune washer and dryer. In-house speaker system, including the new deck and grilling patio with piped in natural gas for convenience. Exterior cedar shake and trim was recentlypainted, chimney inspected and cleaned, carpets and windows cleaned beginning of June 2020. This is move in ready for you!
Location
State MI
County Allegan
Area Village Of Douglas
Direction Blue Star Hwy. in Douglas to Wiley (130th) east to Cider Hill Lane.
Rooms
Kitchen Cooktop, Dishwasher, Dryer, Oven, Washer
Interior
Interior Features Other, Cable Available
Hot Water Natural Gas
Heating Forced Air
Fireplace yes
Appliance Cooktop, Dishwasher, Dryer, Oven, Washer
Heat Source Natural Gas
Exterior
Parking Features Door Opener, Attached
Garage Description 2 Car
Roof Type Composition
Porch Deck, Patio
Road Frontage Private, Paved
Garage yes
Building
Lot Description Level, Sprinkler(s)
Foundation Basement
Sewer Public Sewer (Sewer-Sanitary)
Water Public (Municipal)
Architectural Style Other, Traditional
Level or Stories 2 Story
Structure Type Vinyl,Wood
Schools
School District Saugatuck
Others
Tax ID 5908001200
Acceptable Financing Conventional
Listing Terms Conventional
Financing Conventional
Read Less
Want to know what your home might be worth? Contact us for a FREE valuation!

Our team is ready to help you sell your home for the highest possible price ASAP

©2024 Realcomp II Ltd. Shareholders
Bought with Jaqua REALTORS


