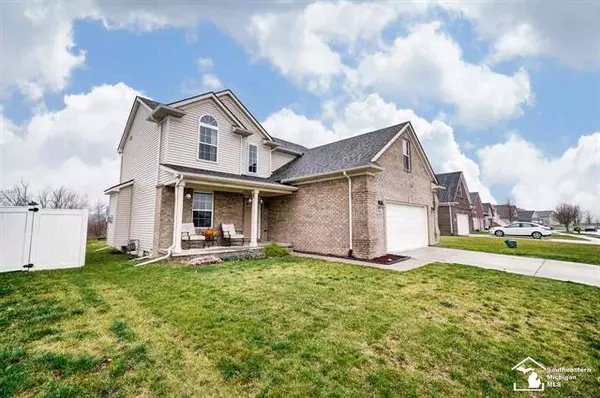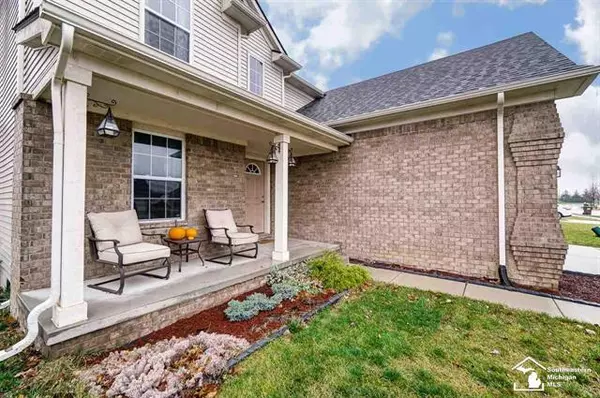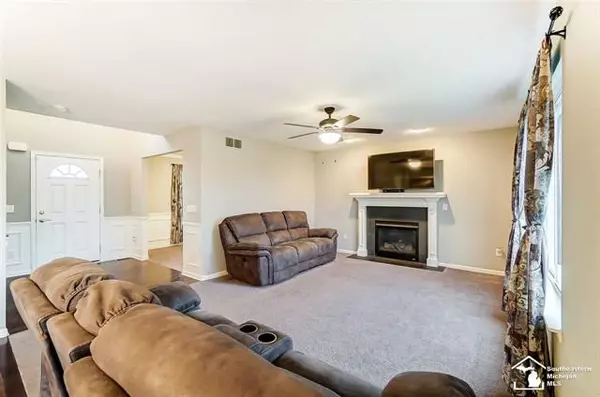$268,500
$269,900
0.5%For more information regarding the value of a property, please contact us for a free consultation.
719 ARBOR CHASE Dundee, MI 48131
3 Beds
2.5 Baths
2,035 SqFt
Key Details
Sold Price $268,500
Property Type Single Family Home
Listing Status Sold
Purchase Type For Sale
Square Footage 2,035 sqft
Price per Sqft $131
Subdivision Arbor Chase
MLS Listing ID 57050029801
Sold Date 01/15/21
Bedrooms 3
Full Baths 2
Half Baths 1
Construction Status Site Condo
HOA Fees $16/ann
HOA Y/N yes
Originating Board Southeastern Border Association of REALTORS
Year Built 2018
Annual Tax Amount $2,861
Lot Size 4,791 Sqft
Acres 0.11
Lot Dimensions 80X160
Property Description
Why build when you can save money and move right into this gorgeous home just built in 2018? Retention pond right in your backyard will be great for fishing or just for a great place to relax after a busy day! This home is over 2000 sq ft and will not disappoint! Here are some of the features: Sunny kitchen with hardwood floors, large pantry, granite counters, stainless steel appliances, gas stove, white cabinets and island with seating* First floor room would make a great home office, den or playroom* Open concept with fireplace in living room* First floor laundry room* Basement with egress window* Primary bedroom has a walk in closet, ensuite with tiled shower, double sinks, soaking tub, and a huge bonus room that would be great for an additional office area, nursery, or rock star closet! Set your appointment today!
Location
State MI
County Monroe
Area Dundee
Direction E MAIN ST TO NORTH ON DUNHAM TO WEST ON ARBOR CHASE
Rooms
Other Rooms Bedroom - Mstr
Basement Daylight
Kitchen Dishwasher, Microwave, Range/Stove, Refrigerator
Interior
Interior Features Egress Window(s), High Spd Internet Avail, Security Alarm
Hot Water Natural Gas
Heating Forced Air
Cooling Central Air
Fireplaces Type Gas
Fireplace yes
Appliance Dishwasher, Microwave, Range/Stove, Refrigerator
Heat Source Natural Gas
Exterior
Parking Features Attached
Garage Description 2 Car
Waterfront Description Pond
Porch Porch
Road Frontage Paved, Pub. Sidewalk
Garage yes
Building
Foundation Basement
Sewer Sewer-Sanitary
Water Municipal Water
Level or Stories 2 Story
Structure Type Brick,Vinyl
Construction Status Site Condo
Schools
School District Dundee
Others
Tax ID 584216511900
SqFt Source Appraisal
Acceptable Financing Cash, Conventional, FHA, VA
Listing Terms Cash, Conventional, FHA, VA
Financing Cash,Conventional,FHA,VA
Read Less
Want to know what your home might be worth? Contact us for a FREE valuation!

Our team is ready to help you sell your home for the highest possible price ASAP

©2024 Realcomp II Ltd. Shareholders
Bought with Proper Property Services, Inc






