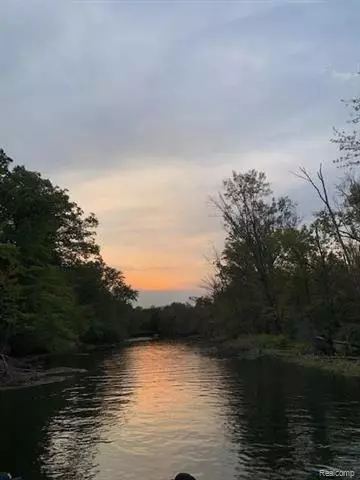$313,400
$309,900
1.1%For more information regarding the value of a property, please contact us for a free consultation.
6231 HIAWATHA RD Whitmore Lake, MI 48189
3 Beds
2 Baths
1,542 SqFt
Key Details
Sold Price $313,400
Property Type Single Family Home
Sub Type Split Level
Listing Status Sold
Purchase Type For Sale
Square Footage 1,542 sqft
Price per Sqft $203
Subdivision Hiawatha Beach
MLS Listing ID 2200101767
Sold Date 02/08/21
Style Split Level
Bedrooms 3
Full Baths 2
Construction Status Platted Sub.
HOA Fees $14/ann
HOA Y/N yes
Originating Board Realcomp II Ltd
Year Built 1975
Annual Tax Amount $3,459
Lot Size 0.340 Acres
Acres 0.34
Lot Dimensions 74x170
Property Description
Located on the Huron River which accesses the Portage Chain of 9 lakes. A 15-minute nature lover's boat ride to Strawberry Lake. Neighborhood beach, boat launch & community playground in subdivision! Spacious .34-acre parcel w/74 ft of waterfront looking out at wilderness across the river. Everything has been updated so you can move right in & be ready for boating this spring. Large open kitchen w/ample cabinets, newer sparkling stainless steel appliances, impressive granite island w/built-in snack bar & sink. Kitchen is situated right next to dining area defined by crisp white wainscoting. Grand natural brick fireplace can be found in the cozy family room. Inviting master bedroom with shiplap accent wall & California organized closet. Both full baths have been updated. Some newer features include newer flooring throughout, newer Andersen windows, water softener, pressure tank, whole-house water filter, water heater, & furnace. Whole-house generator; fenced-in yard, & dock included!
Location
State MI
County Livingston
Area Hamburg Twp
Direction Take M-36 East of Merrill to Hiawatha on the left side of the road.
Rooms
Other Rooms Kitchen
Basement Daylight, Finished
Kitchen Dishwasher, Disposal, Dryer, Exhaust Fan, Free-Standing Gas Oven, Self Cleaning Oven, Plumbed For Ice Maker, Free-Standing Gas Range, Range Hood, Built-In Refrigerator, Stainless Steel Appliance(s), Vented Exhaust Fan, Washer
Interior
Interior Features Cable Available, High Spd Internet Avail, Programmable Thermostat, Water Softener (owned)
Hot Water Natural Gas
Heating Forced Air
Cooling Ceiling Fan(s), Central Air
Fireplaces Type Natural
Fireplace yes
Appliance Dishwasher, Disposal, Dryer, Exhaust Fan, Free-Standing Gas Oven, Self Cleaning Oven, Plumbed For Ice Maker, Free-Standing Gas Range, Range Hood, Built-In Refrigerator, Stainless Steel Appliance(s), Vented Exhaust Fan, Washer
Heat Source Natural Gas
Exterior
Exterior Feature Fenced, Satellite Dish
Parking Features Detached
Garage Description 2 Car
Waterfront Description River Front,Water Front
Water Access Desc Dock Facilities
Roof Type Asphalt
Porch Deck, Patio
Road Frontage Gravel, Private
Garage yes
Building
Foundation Basement
Sewer Sewer-Sanitary
Water Well-Existing
Architectural Style Split Level
Warranty No
Level or Stories Tri-Level
Structure Type Brick,Wood
Construction Status Platted Sub.
Schools
School District Pinckney
Others
Pets Allowed Yes
Tax ID 1523306115
Ownership Private Owned,Short Sale - No
Acceptable Financing Cash, Conventional, FHA, Rural Development, VA
Listing Terms Cash, Conventional, FHA, Rural Development, VA
Financing Cash,Conventional,FHA,Rural Development,VA
Read Less
Want to know what your home might be worth? Contact us for a FREE valuation!

Our team is ready to help you sell your home for the highest possible price ASAP

©2024 Realcomp II Ltd. Shareholders
Bought with Lady of the Lakes Real Estate, Inc.






