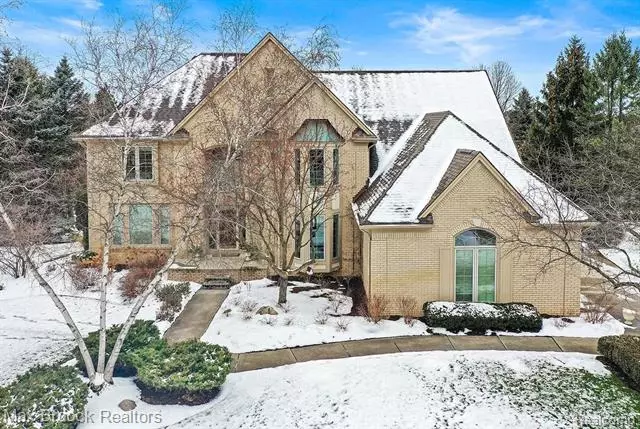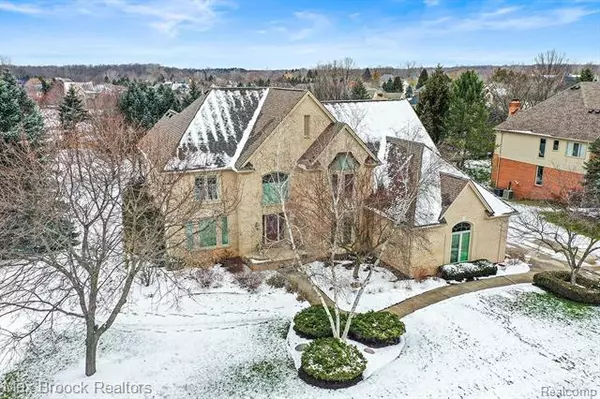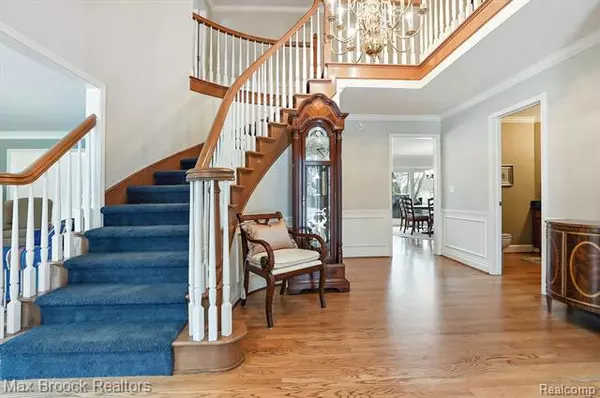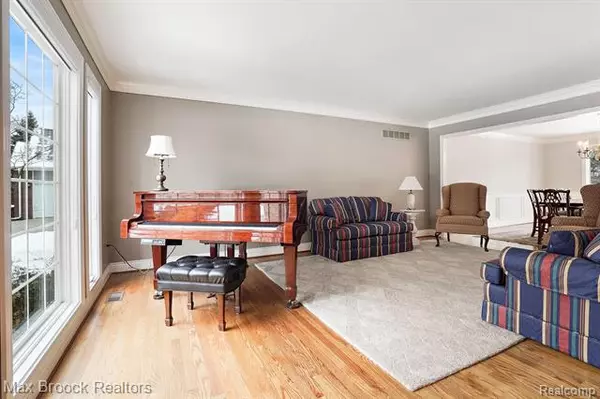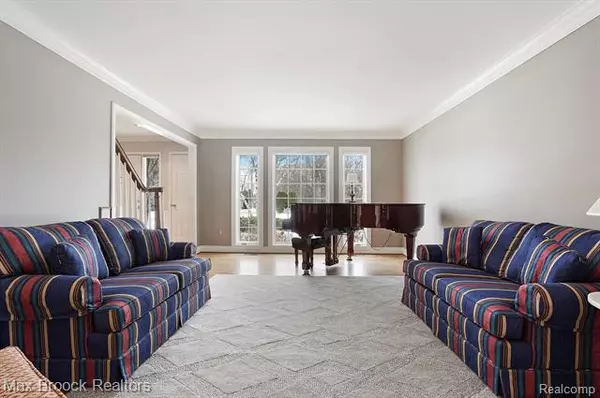$543,000
$569,000
4.6%For more information regarding the value of a property, please contact us for a free consultation.
4226 OAK TREE CIR Rochester, MI 48306
4 Beds
3.5 Baths
3,594 SqFt
Key Details
Sold Price $543,000
Property Type Single Family Home
Sub Type Colonial
Listing Status Sold
Purchase Type For Sale
Square Footage 3,594 sqft
Price per Sqft $151
Subdivision Oakland Farm Sub No 2
MLS Listing ID 2210001692
Sold Date 03/12/21
Style Colonial
Bedrooms 4
Full Baths 3
Half Baths 1
HOA Fees $20/ann
HOA Y/N yes
Originating Board Realcomp II Ltd
Year Built 1992
Annual Tax Amount $4,626
Lot Size 0.550 Acres
Acres 0.55
Lot Dimensions 129x186x129x186
Property Description
This custom built & meticulously maintained 4 bed, 3.1 bath residence offers all the comforts for living & entertaining. Front foyer opens to formal living room leading into dining room w/crown molding & wainscoting. Spacious kitchen w/granite counters, SS appliances, & seated island opens to breakfast area w/lots of natural light & access to back deck. Expansive family room off kitchen w/vaulted ceiling & natural fireplace. Den w/built-ins perfect for home office! Large mudroom & laundry room. 2nd staircase to upper level. Master bedroom w/en suite bath, large walk-in closet room + additional closet space. Additional 3 beds & 1 full bath complete the 2nd floor. Spectacular light filled LL offers family room, home theater, billiards area, bar, full bath & cedar closet. Enjoy the outdoors on back deck w/dual stairs to yard. 3 car attached garage. Whole house iron removal system & water softener. Additional 2 supplement central air & heating units. Gravity feed drain system.
Location
State MI
County Oakland
Area Oakland Twp
Direction South of Gunn, West of Rochester
Rooms
Other Rooms Living Room
Basement Daylight, Finished
Kitchen Bar Fridge, Electric Cooktop, Dishwasher, Disposal, Dryer, Microwave, Built-In Electric Oven, Double Oven, Free-Standing Refrigerator, Stainless Steel Appliance(s), Washer
Interior
Interior Features Cable Available, Egress Window(s), High Spd Internet Avail, Humidifier, Jetted Tub, Programmable Thermostat, Security Alarm (owned), Water Softener (owned), Wet Bar
Hot Water Natural Gas
Heating Forced Air
Cooling Central Air, Wall Unit(s)
Fireplaces Type Natural
Fireplace yes
Appliance Bar Fridge, Electric Cooktop, Dishwasher, Disposal, Dryer, Microwave, Built-In Electric Oven, Double Oven, Free-Standing Refrigerator, Stainless Steel Appliance(s), Washer
Heat Source Natural Gas
Laundry 1
Exterior
Exterior Feature Outside Lighting
Parking Features Attached, Direct Access, Door Opener, Electricity, Side Entrance
Garage Description 3 Car
Roof Type Asphalt
Porch Deck, Porch - Covered
Road Frontage Paved
Garage yes
Building
Lot Description Sprinkler(s)
Foundation Basement
Sewer Sewer-Sanitary
Water Well-Existing
Architectural Style Colonial
Warranty No
Level or Stories 2 Story
Structure Type Brick,Other
Schools
School District Rochester
Others
Pets Allowed Yes
Tax ID 1027252021
Ownership Private Owned,Short Sale - No
Assessment Amount $26
Acceptable Financing Cash, Conventional
Rebuilt Year 2015
Listing Terms Cash, Conventional
Financing Cash,Conventional
Read Less
Want to know what your home might be worth? Contact us for a FREE valuation!

Our team is ready to help you sell your home for the highest possible price ASAP

©2025 Realcomp II Ltd. Shareholders
Bought with KW Metro

