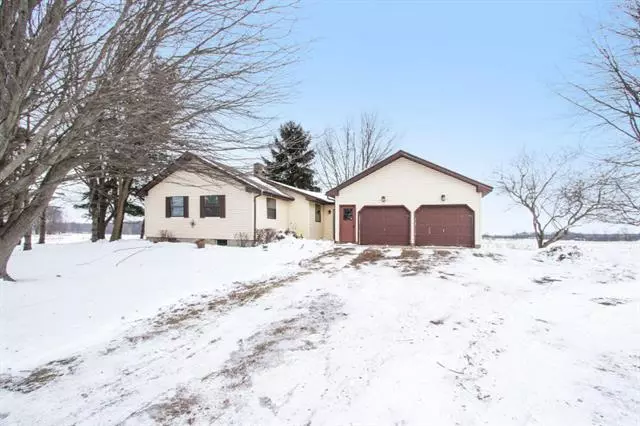$265,000
$269,900
1.8%For more information regarding the value of a property, please contact us for a free consultation.
11236 76th Street Clarksville, MI 48815
3 Beds
2 Baths
2,200 SqFt
Key Details
Sold Price $265,000
Property Type Single Family Home
Sub Type Ranch
Listing Status Sold
Purchase Type For Sale
Square Footage 2,200 sqft
Price per Sqft $120
MLS Listing ID 65020002583
Sold Date 05/22/20
Style Ranch
Bedrooms 3
Full Baths 2
HOA Y/N no
Originating Board Greater Regional Alliance of REALTORS®
Year Built 1984
Annual Tax Amount $4,376
Lot Size 3.940 Acres
Acres 3.94
Lot Dimensions 3.944
Property Description
Do you have a private plane and need a hangar and runway or are you looking for a property with acreage and a pole barn? If either of these fit your needs then this is the property for you. Home is a solid built Ranch with a ready to be finish full basement with a bulk head door exit. Main floor has 2200 sq ft of living space and has been well cared for with 3 bedrooms and 2 full baths. There is a large kitchen and dining area as well as a formal dining room. The property itself is almost 4 acres and has over 30 trees as well as a 1700 ft grass runway for all the private pilots out there. There is an electric fence included with 2 collars for the fur babies. The large pole/barn hangar has been used for horses and has held 4 small planes as well. It has electricity and water. So what's your hobby, is it flying or raising horses, either way this home has it all.
Location
State MI
County Ionia
Area Campbell Twp
Direction I96 to Exit 52, S to 64th, E to Pratt Lake, S to 76th, E. to home. According to sellerHome is approximately...17 miles to GR airport22 miles to GR44 miles to Lansing10 miles to Hasting and Lowell35 miles to Battle Creek2.5 miles from Boulder Ridge Zoo
Rooms
Kitchen Dishwasher, Dryer, Oven, Refrigerator, Washer
Interior
Interior Features Water Softener (rented), Other
Hot Water Electric
Heating Forced Air
Cooling Ceiling Fan(s)
Fireplace no
Appliance Dishwasher, Dryer, Oven, Refrigerator, Washer
Heat Source Oil
Exterior
Exterior Feature Satellite Dish
Parking Features Door Opener, Attached
Garage Description 2 Car
Roof Type Composition
Porch Deck
Garage yes
Building
Lot Description Level, Wooded
Foundation Basement
Sewer Septic Tank (Existing)
Water Well (Existing)
Architectural Style Ranch
Level or Stories 1 Story
Structure Type Vinyl
Schools
School District Lakewood
Others
Tax ID 03000700004004
Acceptable Financing Cash, Conventional, FHA, VA
Listing Terms Cash, Conventional, FHA, VA
Financing Cash,Conventional,FHA,VA
Read Less
Want to know what your home might be worth? Contact us for a FREE valuation!

Our team is ready to help you sell your home for the highest possible price ASAP

©2025 Realcomp II Ltd. Shareholders
Bought with Keller Williams GR East

