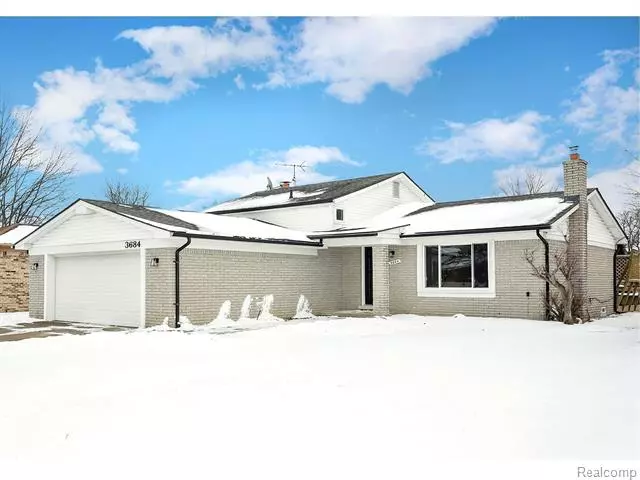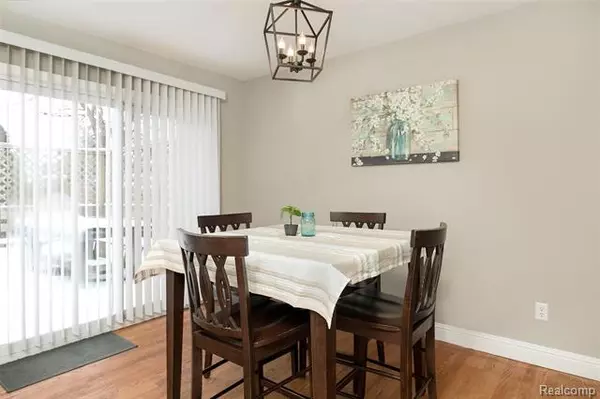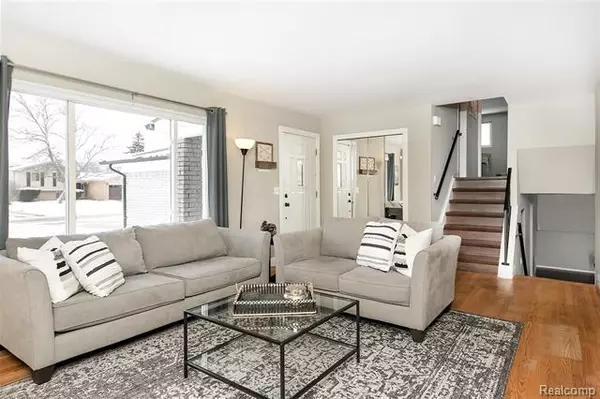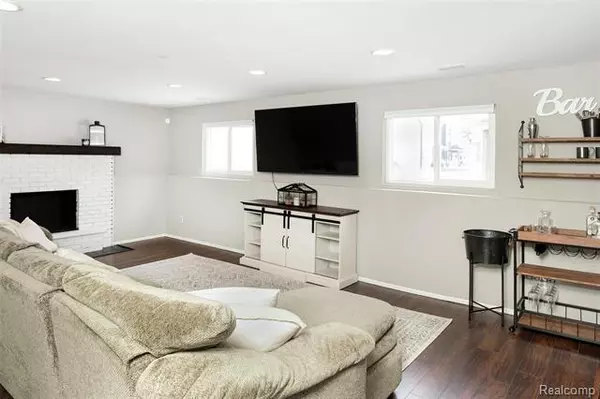$272,000
$249,900
8.8%For more information regarding the value of a property, please contact us for a free consultation.
3684 Jennifer DR Sterling Heights, MI 48310
3 Beds
1.5 Baths
1,959 SqFt
Key Details
Sold Price $272,000
Property Type Single Family Home
Sub Type Split Level
Listing Status Sold
Purchase Type For Sale
Square Footage 1,959 sqft
Price per Sqft $138
Subdivision Westhampton
MLS Listing ID 2210004637
Sold Date 04/06/21
Style Split Level
Bedrooms 3
Full Baths 1
Half Baths 1
HOA Y/N no
Originating Board Realcomp II Ltd
Year Built 1976
Annual Tax Amount $3,372
Lot Size 6,969 Sqft
Acres 0.16
Lot Dimensions 60x120
Property Description
Absolutely move in perfect Quad Level - 3 bedroom with potential for a 4th with egress window in lower level - or a home office. Hardwood floors throughout the main level provide a cohesive, tasteful and modern experience. Well appointed kitchen that includes solid surface countertops, recessed lighting, stainless appliances and timeless white hardwood cabinetry with center island. Upper level full surround ceramic bath has been updated with cabinets, paint and lighting. Warm and inviting lower level family room has a natural fireplace and a doorwall to rear yard. Upper level deck, updated vinyl windows. Utica schools. Ready to enjoy!
Location
State MI
County Macomb
Area Sterling Heights
Direction West of Ryan
Rooms
Other Rooms Bedroom - Mstr
Basement Unfinished
Kitchen Dishwasher, Disposal, Dryer, Microwave, Free-Standing Electric Range, Free-Standing Refrigerator, Stainless Steel Appliance(s), Washer
Interior
Interior Features Cable Available, High Spd Internet Avail
Hot Water Natural Gas
Heating Forced Air
Cooling Central Air
Fireplaces Type Natural
Fireplace yes
Appliance Dishwasher, Disposal, Dryer, Microwave, Free-Standing Electric Range, Free-Standing Refrigerator, Stainless Steel Appliance(s), Washer
Heat Source Natural Gas
Exterior
Parking Features Attached
Garage Description 2 Car
Roof Type Asphalt
Porch Deck, Porch
Road Frontage Paved
Garage yes
Building
Foundation Basement
Sewer Sewer-Sanitary
Water Municipal Water
Architectural Style Split Level
Warranty No
Level or Stories Quad-Level
Structure Type Brick
Schools
School District Utica
Others
Tax ID 1018479008
Ownership Private Owned,Short Sale - No
Acceptable Financing Cash, Conventional, FHA, VA
Listing Terms Cash, Conventional, FHA, VA
Financing Cash,Conventional,FHA,VA
Read Less
Want to know what your home might be worth? Contact us for a FREE valuation!

Our team is ready to help you sell your home for the highest possible price ASAP

©2024 Realcomp II Ltd. Shareholders
Bought with Powell Real Estate






