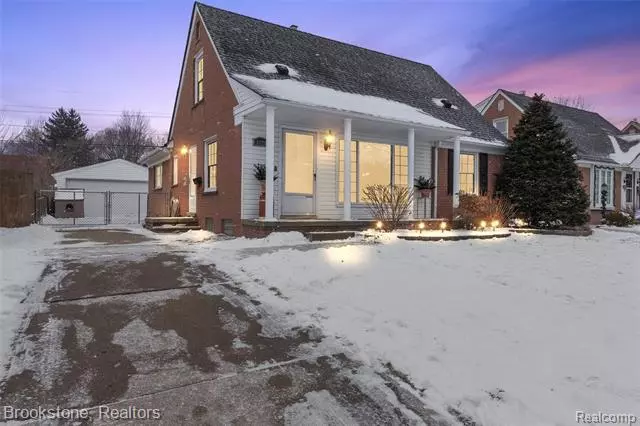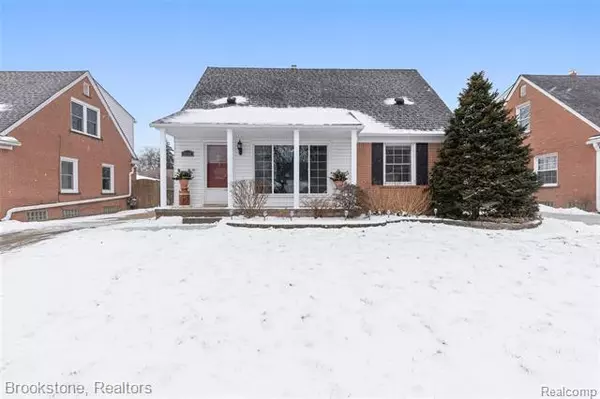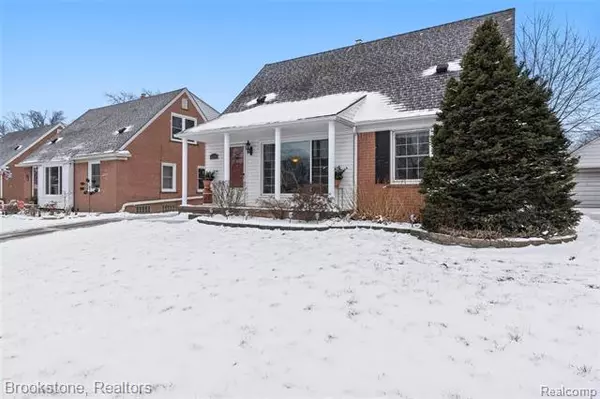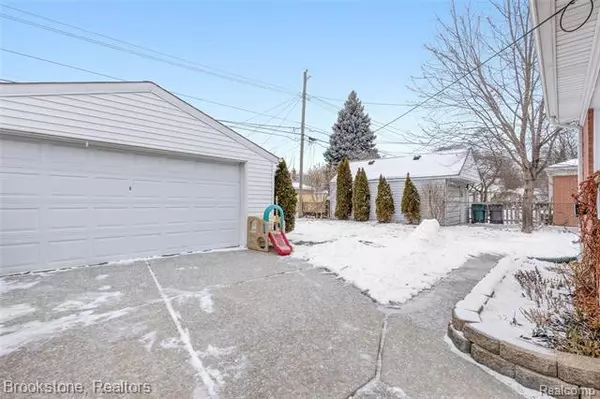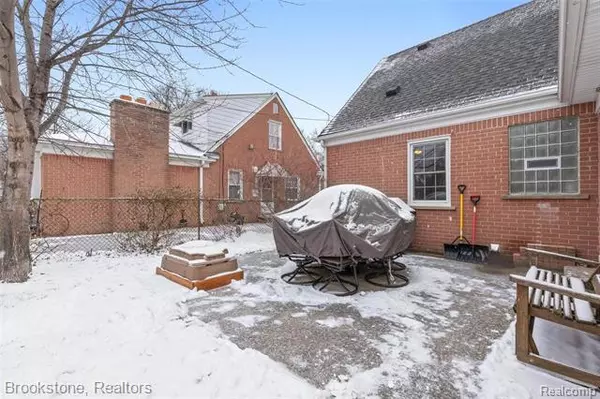$198,500
$169,900
16.8%For more information regarding the value of a property, please contact us for a free consultation.
3820 Syracuse ST Dearborn, MI 48124
3 Beds
2 Baths
1,382 SqFt
Key Details
Sold Price $198,500
Property Type Single Family Home
Sub Type Bungalow
Listing Status Sold
Purchase Type For Sale
Square Footage 1,382 sqft
Price per Sqft $143
Subdivision Dearborn Park Sub No 1 Dbn
MLS Listing ID 2210007178
Sold Date 03/19/21
Style Bungalow
Bedrooms 3
Full Baths 2
HOA Y/N no
Originating Board Realcomp II Ltd
Year Built 1950
Annual Tax Amount $3,201
Lot Size 6,098 Sqft
Acres 0.14
Lot Dimensions 50.00x119.00
Property Description
Welcome Home! To this well built well maintained brick Bungalow, perfectly situated near enough to the expressways, Ford Motor Company and shops but tucked in a peaceful and quaint sub. Lots of love and upgrades here, including newer windows, doors and remodeled bathroom. The natural sunlight in this open floor plan will have you smiling :) The roof and furnace were replaced in 06. A finished basement with full bath and a fenced in yard make it a great space for family fun and entertainment. Fresh paint makes it move in ready. Washer and dryer included but will be switched out, blinds on windows included, stained glass and curtains, work bench and cabinets in garage not included in sale. Sellers have family handed down flowers in the yard that they would like to return in the early spring to get, just a portion and leaving most behind. Great space and peace of mind with this one! Nowlin Elementary, Smith Middle , Edsel Ford High.REVISION HIGHEST AND BEST DUE SUNDAY NOON
Location
State MI
County Wayne
Area Dearborn
Direction East off Telegraph to Carlysle, Then South on Syracuse
Rooms
Other Rooms Kitchen
Basement Partially Finished
Kitchen Dishwasher, Disposal, Dryer, Exhaust Fan, Microwave, Free-Standing Electric Oven, Free-Standing Electric Range, Free-Standing Refrigerator, Vented Exhaust Fan, Washer
Interior
Interior Features Cable Available, Dual-Flush Toilet(s), High Spd Internet Avail, Humidifier
Hot Water Natural Gas
Heating Forced Air
Cooling Ceiling Fan(s), Central Air
Fireplace no
Appliance Dishwasher, Disposal, Dryer, Exhaust Fan, Microwave, Free-Standing Electric Oven, Free-Standing Electric Range, Free-Standing Refrigerator, Vented Exhaust Fan, Washer
Heat Source Natural Gas
Exterior
Exterior Feature Fenced
Parking Features Detached, Door Opener, Electricity, Side Entrance
Garage Description 2 Car
Roof Type Asphalt
Porch Patio
Road Frontage Paved, Pub. Sidewalk
Garage yes
Building
Foundation Basement
Sewer Sewer at Street
Water Municipal Water
Architectural Style Bungalow
Warranty No
Level or Stories 1 1/2 Story
Structure Type Brick,Vinyl
Schools
School District Dearborn
Others
Tax ID 32820933103016
Ownership Private Owned,Short Sale - No
Acceptable Financing Cash, Conventional, FHA, VA, Warranty Deed
Listing Terms Cash, Conventional, FHA, VA, Warranty Deed
Financing Cash,Conventional,FHA,VA,Warranty Deed
Read Less
Want to know what your home might be worth? Contact us for a FREE valuation!

Our team is ready to help you sell your home for the highest possible price ASAP

©2025 Realcomp II Ltd. Shareholders
Bought with Century 21 Curran & Oberski

