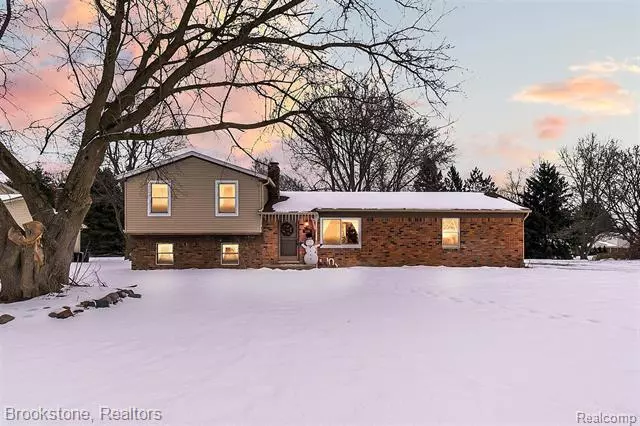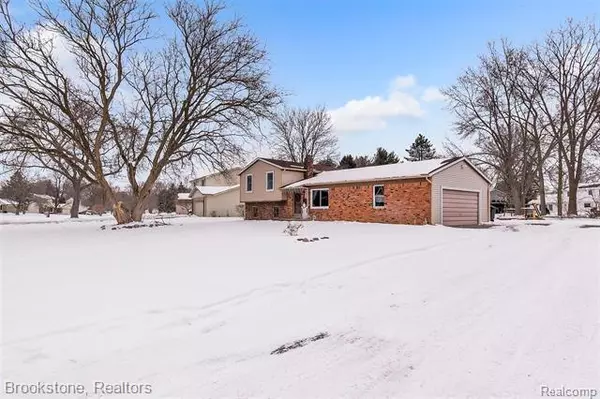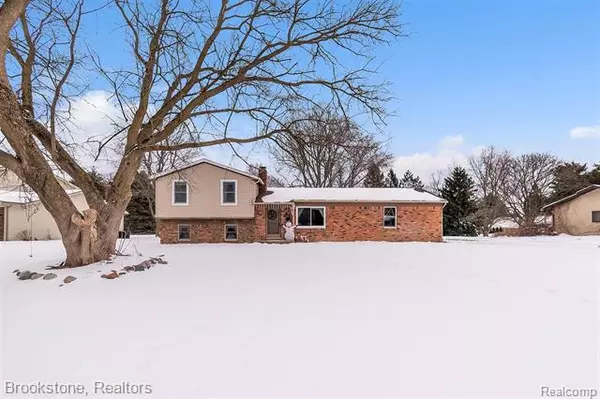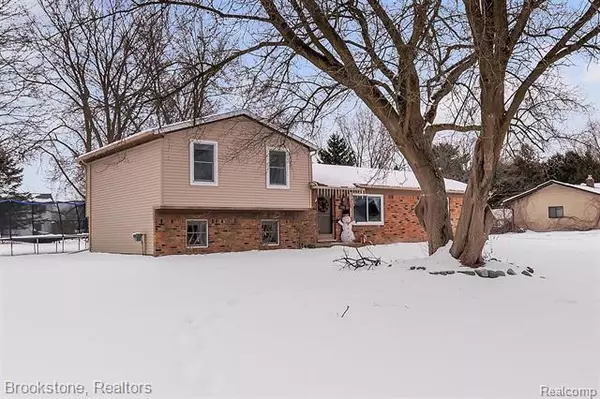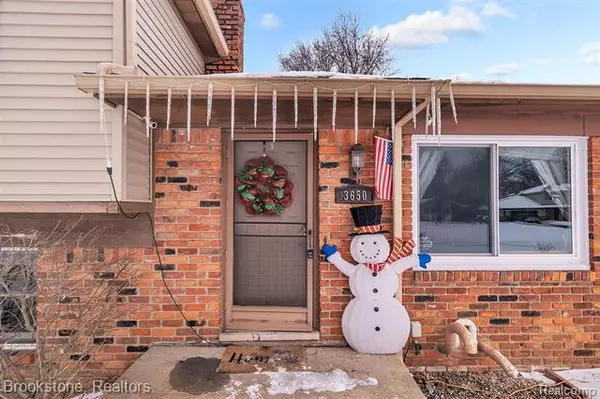$250,000
$250,000
For more information regarding the value of a property, please contact us for a free consultation.
3650 TARA DR Highland, MI 48356
3 Beds
1.5 Baths
1,505 SqFt
Key Details
Sold Price $250,000
Property Type Single Family Home
Sub Type Split Level
Listing Status Sold
Purchase Type For Sale
Square Footage 1,505 sqft
Price per Sqft $166
Subdivision Axford Acres No 14
MLS Listing ID 2210008608
Sold Date 03/23/21
Style Split Level
Bedrooms 3
Full Baths 1
Half Baths 1
HOA Fees $5/ann
HOA Y/N yes
Originating Board Realcomp II Ltd
Year Built 1978
Annual Tax Amount $2,209
Lot Size 0.420 Acres
Acres 0.42
Lot Dimensions 90.00X133.30
Property Description
Welcome home to desirable Axford Acres! This beautiful brick house is set in a sought after community featuring sprawling yards and easy access to all that lake life has to offer. It boasts a new roof in 2014, new siding in 2017, and a new water heater in 2020.It is a home filled with light and warmth-- including a wood burning fireplace to keep you toasty during those long winter nights.If you are looking for the ideal setting to make lifelong memories, this is the home for you!
Location
State MI
County Oakland
Area Highland Twp
Direction N of Wardlow, East of Harvey Lake Rd
Rooms
Other Rooms Bedroom
Basement Partially Finished, Unfinished
Kitchen Dishwasher, Disposal, Dryer, Microwave, Free-Standing Gas Range, Free-Standing Refrigerator, Washer
Interior
Interior Features Cable Available, High Spd Internet Avail, Water Softener (owned)
Hot Water Natural Gas
Heating Forced Air
Cooling Attic Fan, Ceiling Fan(s), Central Air
Fireplaces Type Natural
Fireplace yes
Appliance Dishwasher, Disposal, Dryer, Microwave, Free-Standing Gas Range, Free-Standing Refrigerator, Washer
Heat Source Natural Gas
Exterior
Parking Features Attached
Garage Description 2 Car
Waterfront Description Beach Access
Porch Porch - Covered
Road Frontage Paved
Garage yes
Building
Foundation Basement
Sewer Septic-Existing
Water Community
Architectural Style Split Level
Warranty No
Level or Stories Quad-Level
Structure Type Brick,Wood
Schools
School District Huron Valley
Others
Tax ID 1111305005
Ownership Private Owned,Short Sale - No
Assessment Amount $287
Acceptable Financing Cash, Conventional, FHA, VA
Listing Terms Cash, Conventional, FHA, VA
Financing Cash,Conventional,FHA,VA
Read Less
Want to know what your home might be worth? Contact us for a FREE valuation!

Our team is ready to help you sell your home for the highest possible price ASAP

©2025 Realcomp II Ltd. Shareholders
Bought with National Realty Centers, Inc

