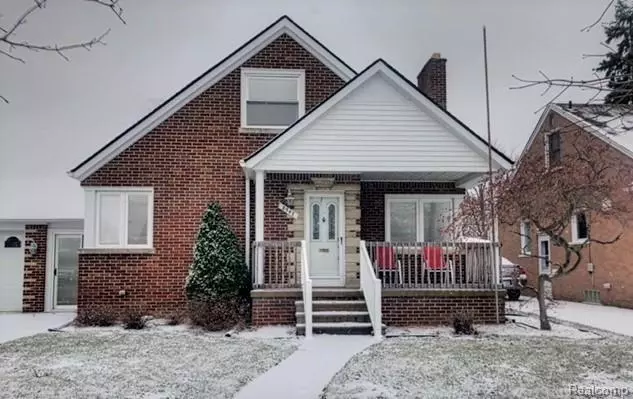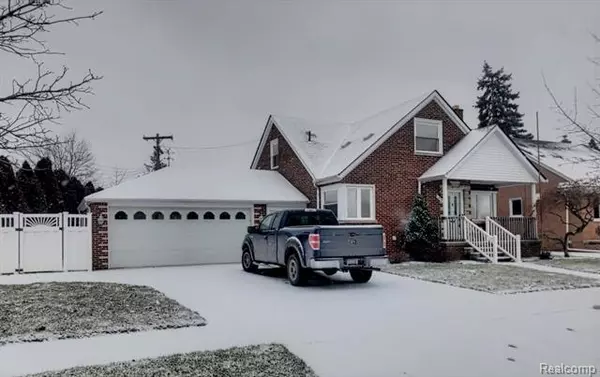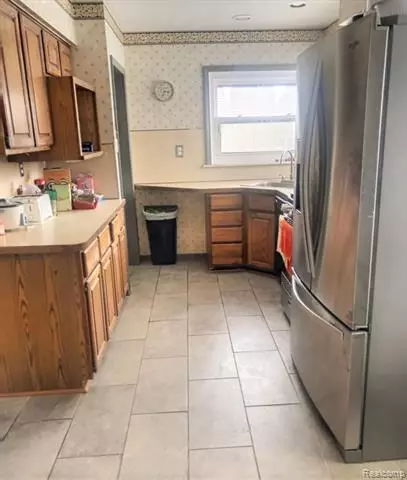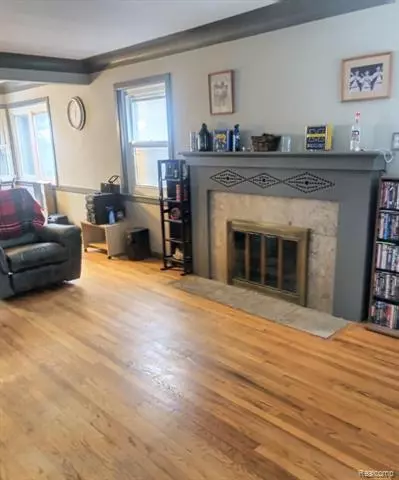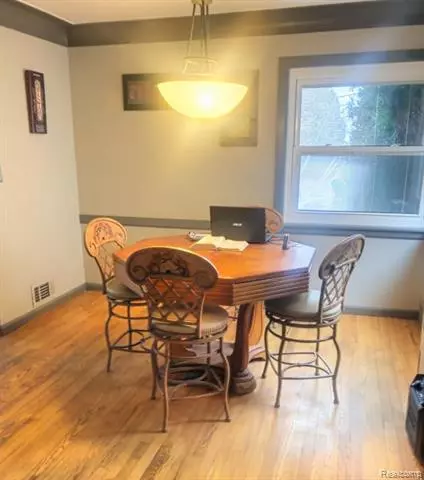$187,500
$189,900
1.3%For more information regarding the value of a property, please contact us for a free consultation.
8947 HUBERT AVE Allen Park, MI 48101
3 Beds
2 Baths
1,370 SqFt
Key Details
Sold Price $187,500
Property Type Single Family Home
Sub Type Cape Cod
Listing Status Sold
Purchase Type For Sale
Square Footage 1,370 sqft
Price per Sqft $136
Subdivision Hubert Park Sub
MLS Listing ID 2210006323
Sold Date 03/31/21
Style Cape Cod
Bedrooms 3
Full Baths 2
HOA Y/N no
Originating Board Realcomp II Ltd
Year Built 1947
Annual Tax Amount $4,140
Lot Size 9,147 Sqft
Acres 0.21
Lot Dimensions 100.00X126.00
Property Description
Looking for a new home, this is it! Walk into a large living room with refinished hardwood floors and gas fireplace for those cold nights. Master bedroom on the main floor and two good sized bedrooms upstairs for the kids, with a small loft area. Main floor bath has been completely remodeled with a warranty. Open living room/dining area for family get togethers and a really nice kitchen with plenty of cabinets. Don't forget the finished basement with another fireplace, glass block windows, and a full bathroom. Several updates in the home include a new roof, new hot water tank, newer furnace, updated bathroom, flooring, and paint. Home also offers a larger lot, privacy fence, 2 car attached garage with a breezeway and finally, the POOL. Great rectangle above ground pool for those hot summer days. This home has so much to offer, don't miss out!! All M & D approximate. No sign in the yard. Small little, very friendly dog may be in laundry room for showings.
Location
State MI
County Wayne
Area Allen Park
Direction Allen Rd to wick to Hubert
Rooms
Other Rooms Bedroom - Mstr
Basement Finished
Kitchen Dishwasher, Disposal, Dryer, Exhaust Fan, Free-Standing Gas Oven, Free-Standing Refrigerator, Washer
Interior
Interior Features Cable Available
Hot Water Natural Gas
Heating Forced Air
Cooling Ceiling Fan(s), Central Air
Fireplace yes
Appliance Dishwasher, Disposal, Dryer, Exhaust Fan, Free-Standing Gas Oven, Free-Standing Refrigerator, Washer
Heat Source Natural Gas
Laundry 1
Exterior
Exterior Feature Fenced, Outside Lighting, Pool - Above Ground
Parking Features Attached, Door Opener, Electricity
Garage Description 2 Car
Roof Type Asphalt
Porch Porch - Covered
Road Frontage Paved
Garage yes
Private Pool 1
Building
Foundation Basement
Sewer Sewer-Sanitary
Water Municipal Water
Architectural Style Cape Cod
Warranty No
Level or Stories 1 1/2 Story
Structure Type Brick
Schools
School District Allen Park
Others
Pets Allowed Yes
Tax ID 30017020046000
Ownership Private Owned,Short Sale - No
Acceptable Financing Cash, Conventional, FHA, VA
Listing Terms Cash, Conventional, FHA, VA
Financing Cash,Conventional,FHA,VA
Read Less
Want to know what your home might be worth? Contact us for a FREE valuation!

Our team is ready to help you sell your home for the highest possible price ASAP

©2025 Realcomp II Ltd. Shareholders
Bought with Keller Williams Home

