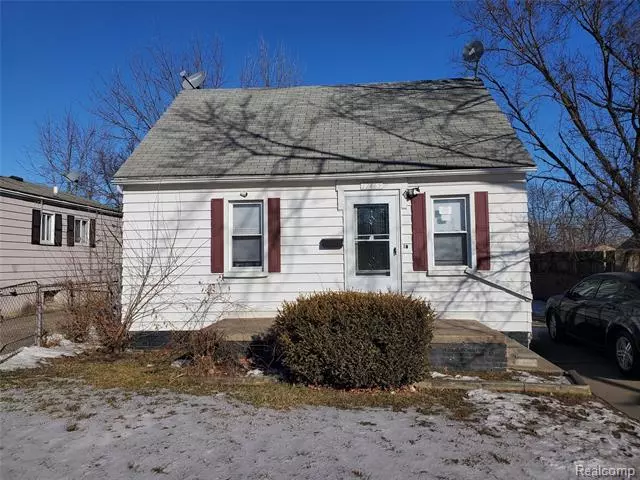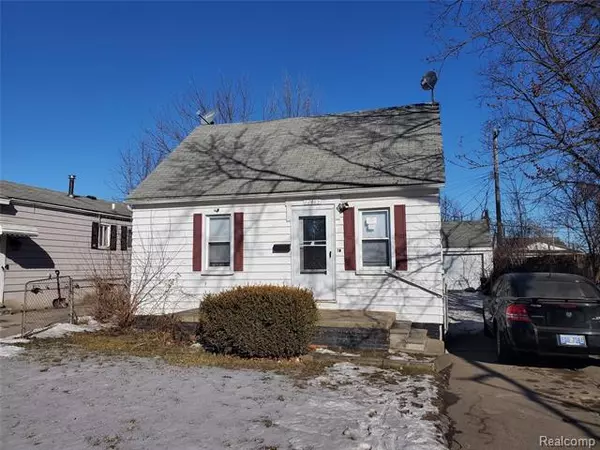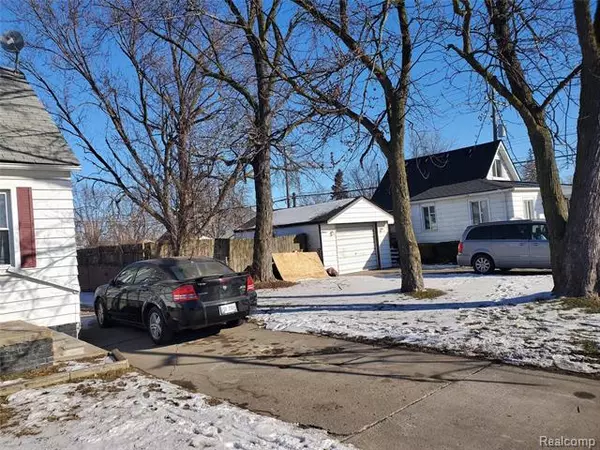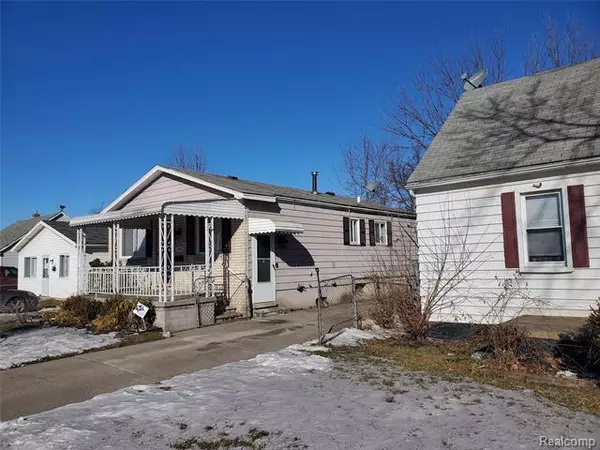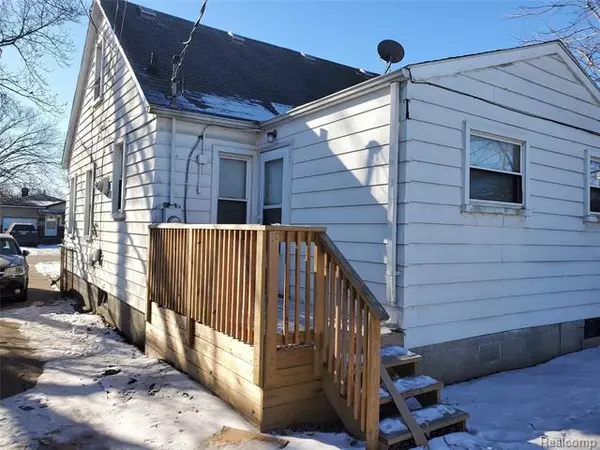$84,900
$84,900
For more information regarding the value of a property, please contact us for a free consultation.
12465 SIDONIE AVE Warren, MI 48089
3 Beds
1 Bath
1,004 SqFt
Key Details
Sold Price $84,900
Property Type Single Family Home
Sub Type Bungalow
Listing Status Sold
Purchase Type For Sale
Square Footage 1,004 sqft
Price per Sqft $84
Subdivision Arlington Manor
MLS Listing ID 2210008473
Sold Date 03/31/21
Style Bungalow
Bedrooms 3
Full Baths 1
HOA Y/N no
Originating Board Realcomp II Ltd
Year Built 1941
Annual Tax Amount $1,735
Lot Size 4,791 Sqft
Acres 0.11
Lot Dimensions 40.00X117.00
Property Description
FANTASTIC RENTAL PROPERTY OR A OWNER OCCUPANT PROPERTY. CURRENTLY RENTED AT $1100 PER MONTH TENANT HAS WONDERFUL PAYMENT HISTORY. THIS 3 BEDROOM, 1-1/2 STORY BUNGALOW, HAD MANY UPDATES IN 2020, BRAND NEW FLOORING (KITCHEN, DINING ROOM, LAUNDRY ROOM AND BATHROOM) NEW PLUMBING FIXTURES THROUGH OUT, NEW SHOWER DIVERTOR, NEW HOT WATER TANK, NEW WOOD SIDE DECK OFF SIDE DOOR, NEW WINDOWS ON GARAGE, FRESHLY PAINTED AND FINALLY NEW CARPET ALL DONE 2020. NEED 24-48 HR REQUEST TO SHOW IN ORDER TO COORDINATE WITH TENANT.
Location
State MI
County Macomb
Area Warren
Direction North of 8 mile rd. and East of Groesbeck
Rooms
Other Rooms Bedroom
Interior
Heating Forced Air
Fireplace no
Heat Source Natural Gas
Exterior
Parking Features Detached
Garage Description 1 Car
Porch Deck
Road Frontage Paved
Garage yes
Building
Foundation Crawl
Sewer Sewer-Sanitary
Water Municipal Water
Architectural Style Bungalow
Warranty No
Level or Stories 1 1/2 Story
Structure Type Aluminum
Schools
School District Van Dyke
Others
Tax ID 1335334019
Ownership Private Owned,Short Sale - No
Assessment Amount $73
Acceptable Financing Cash, Conventional, VA
Rebuilt Year 2020
Listing Terms Cash, Conventional, VA
Financing Cash,Conventional,VA
Read Less
Want to know what your home might be worth? Contact us for a FREE valuation!

Our team is ready to help you sell your home for the highest possible price ASAP

©2025 Realcomp II Ltd. Shareholders
Bought with Thrive Realty Company

