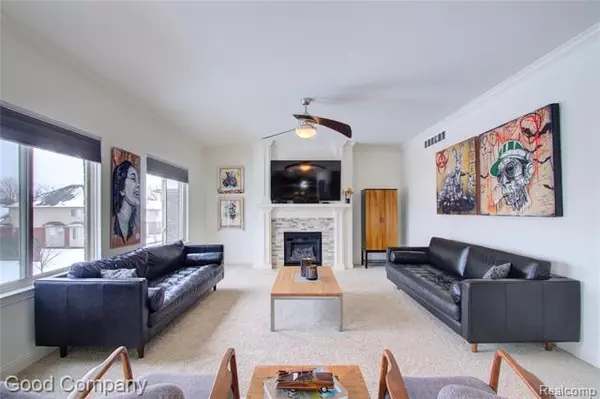$421,000
$389,900
8.0%For more information regarding the value of a property, please contact us for a free consultation.
3146 RAMZI LN Auburn Hills, MI 48326
4 Beds
2.5 Baths
2,579 SqFt
Key Details
Sold Price $421,000
Property Type Single Family Home
Sub Type Colonial
Listing Status Sold
Purchase Type For Sale
Square Footage 2,579 sqft
Price per Sqft $163
Subdivision Shimmons Woodgrove Sub
MLS Listing ID 2210000836
Sold Date 02/16/21
Style Colonial
Bedrooms 4
Full Baths 2
Half Baths 1
HOA Fees $13/ann
HOA Y/N yes
Originating Board Realcomp II Ltd
Year Built 2015
Annual Tax Amount $5,469
Lot Size 8,712 Sqft
Acres 0.2
Lot Dimensions 70X123
Property Description
Gorgeous Auburn Hills home boasts a stunning entry foyer with tall ceilings, bright open floor plan, private primary suite, finished basement, and three car garage. Great for entertaining with an open kitchen, living room, and dining room. Spacious kitchen features a big center island with pendant lighting, stainless steel appliances, tile backsplash, recessed lighting, and pantry. Central dining area with door-wall to the back deck. Big arched passageway leads to the living room with a cozy gas fireplace. Office and half bath off the entry foyer. Mud room and laundry room off the dining area with access to the garage. Three large bedrooms share a full bath with dual vanity on the second floor. Large primary suite with en-suite bath and walk-in closet. Finished basement with door-wall to the back patio and extra storage space. Basement is plumbed for a bathroom. Raised deck and stamped concrete patio in the backyard. Wonderful location with easy freeway access. Welcome Home!
Location
State MI
County Oakland
Area Auburn Hills
Direction North of East of Walton Blvd / East of Dexter Rd
Rooms
Other Rooms Bedroom - Mstr
Basement Finished, Partially Finished, Walkout Access
Kitchen Dishwasher, Disposal, Dryer, Microwave, Free-Standing Gas Range, Range Hood, Free-Standing Refrigerator, Washer
Interior
Interior Features Cable Available, Humidifier
Hot Water Natural Gas
Heating Forced Air
Cooling Ceiling Fan(s), Central Air
Fireplaces Type Gas
Fireplace yes
Appliance Dishwasher, Disposal, Dryer, Microwave, Free-Standing Gas Range, Range Hood, Free-Standing Refrigerator, Washer
Heat Source Natural Gas
Laundry 1
Exterior
Exterior Feature Outside Lighting
Parking Features Attached, Door Opener, Electricity
Garage Description 3 Car
Roof Type Asphalt
Porch Deck, Patio, Porch - Covered
Road Frontage Paved, Pub. Sidewalk
Garage yes
Building
Lot Description Sprinkler(s)
Foundation Basement
Sewer Sewer-Sanitary
Water Municipal Water
Architectural Style Colonial
Warranty No
Level or Stories 2 Story
Structure Type Brick
Schools
School District Pontiac
Others
Tax ID 1412154005
Ownership Private Owned,Short Sale - No
Acceptable Financing Cash, Conventional
Rebuilt Year 2018
Listing Terms Cash, Conventional
Financing Cash,Conventional
Read Less
Want to know what your home might be worth? Contact us for a FREE valuation!

Our team is ready to help you sell your home for the highest possible price ASAP

©2024 Realcomp II Ltd. Shareholders
Bought with Keller Williams Paint Creek






