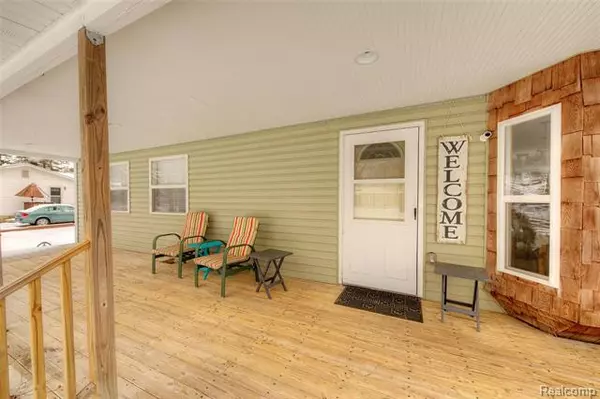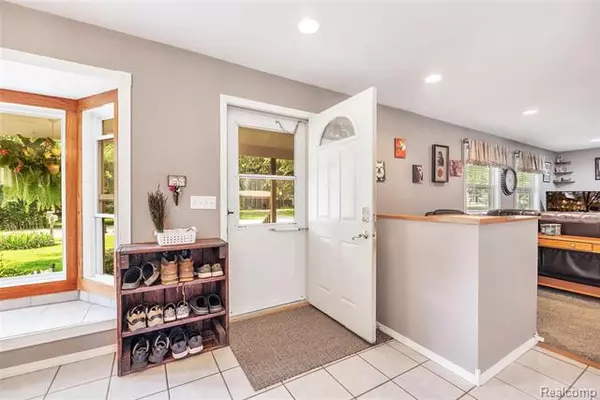$269,000
$262,500
2.5%For more information regarding the value of a property, please contact us for a free consultation.
1374 BUTLER BLVD Howell, MI 48843
4 Beds
3 Baths
1,920 SqFt
Key Details
Sold Price $269,000
Property Type Single Family Home
Sub Type Other
Listing Status Sold
Purchase Type For Sale
Square Footage 1,920 sqft
Price per Sqft $140
Subdivision Oakwoods Country Club
MLS Listing ID 2210002032
Sold Date 02/25/21
Style Other
Bedrooms 4
Full Baths 3
HOA Y/N no
Originating Board Realcomp II Ltd
Year Built 1975
Annual Tax Amount $1,859
Lot Size 0.300 Acres
Acres 0.3
Lot Dimensions 118x109x118x108
Property Description
Here is the one you've been waiting for! Fully rebuilt in 2005, this home is effectively only 15 years old, and has so much to offer! 4 bed 3 baths w/2 car insulate garage that includes workshop area and loft/2nd floor storage. Fully fenced rear yard w/deck and garden. Perennial landscaping & above ground pool. This home is turn-key. 3 bedrooms upstairs including Primary Bedroom & full bath (& jetted tub) along with second floor laundry. Oversized rooms with walk-in closets offer tons of storage. Main floor bedroom makes a great office or flex space. Semi-open floorplan with all mechanicals replaced in 2005 when 2nd floor was added. Too much to list, but here's a sample: Roof, plumbing, windows, water heater, electrical, gutter guards, fixtures. Video monitoring may be in effect.
Location
State MI
County Livingston
Area Oceola Twp
Direction M59 to Butler S to home on E side of street
Rooms
Other Rooms Bedroom - Mstr
Kitchen Disposal, Dryer, Free-Standing Gas Range, Range Hood, Free-Standing Refrigerator, Washer
Interior
Interior Features Cable Available, High Spd Internet Avail, Jetted Tub, Programmable Thermostat, Utility Smart Meter, Water Softener (owned)
Hot Water Natural Gas
Heating Forced Air
Cooling Central Air
Fireplace no
Appliance Disposal, Dryer, Free-Standing Gas Range, Range Hood, Free-Standing Refrigerator, Washer
Heat Source Natural Gas
Laundry 1
Exterior
Exterior Feature Fenced, Gutter Guard System, Outside Lighting, Pool - Above Ground
Parking Features Detached, Electricity
Garage Description 2 Car
Waterfront Description Lake Privileges,Lake/River Priv
Roof Type Asphalt
Porch Deck, Porch - Covered
Road Frontage Paved
Garage yes
Private Pool 1
Building
Foundation Crawl
Sewer Sewer-Sanitary
Water Water at Street, Well-Existing
Architectural Style Other
Warranty No
Level or Stories 2 Story
Structure Type Vinyl
Schools
School District Howell
Others
Pets Allowed Yes
Tax ID 0730301139
Ownership Private Owned,Short Sale - No
Acceptable Financing Cash, Conventional, FHA, Rural Development, VA
Rebuilt Year 2005
Listing Terms Cash, Conventional, FHA, Rural Development, VA
Financing Cash,Conventional,FHA,Rural Development,VA
Read Less
Want to know what your home might be worth? Contact us for a FREE valuation!

Our team is ready to help you sell your home for the highest possible price ASAP

©2024 Realcomp II Ltd. Shareholders
Bought with EXP Realty






