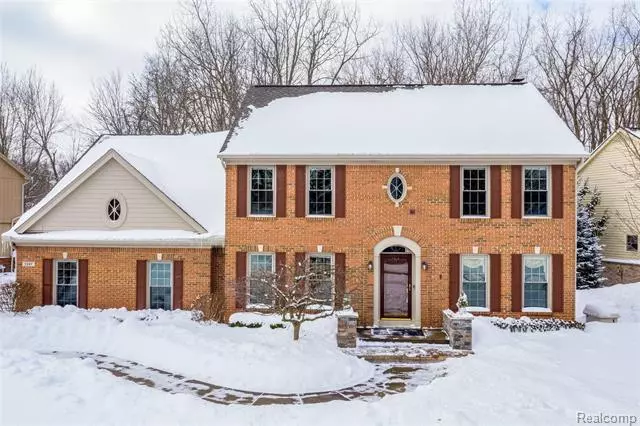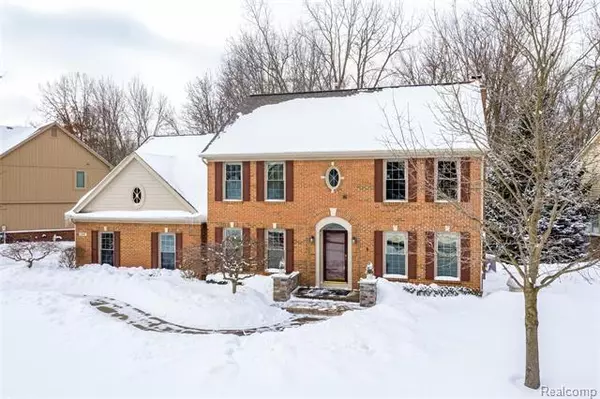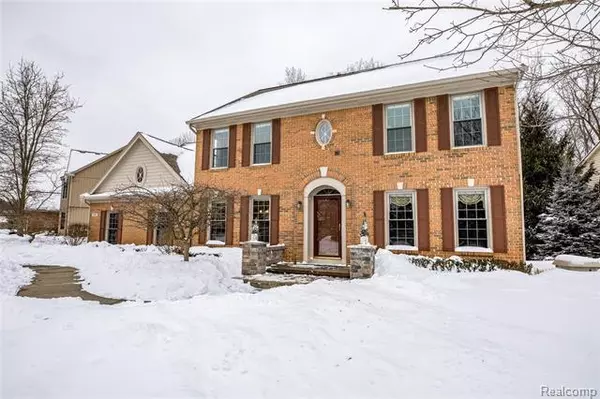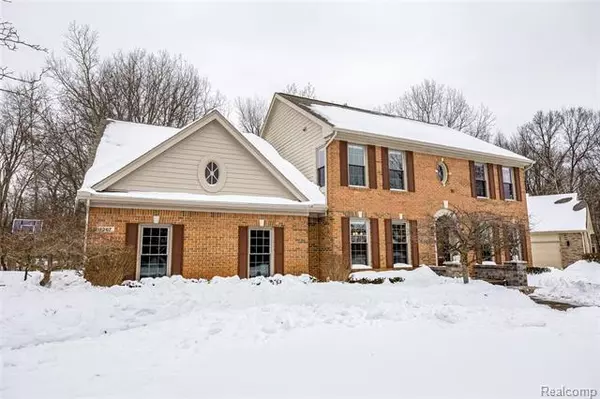$440,200
$409,900
7.4%For more information regarding the value of a property, please contact us for a free consultation.
1367 WOODBRIDGE LN Wixom, MI 48393
4 Beds
3 Baths
2,455 SqFt
Key Details
Sold Price $440,200
Property Type Single Family Home
Sub Type Colonial
Listing Status Sold
Purchase Type For Sale
Square Footage 2,455 sqft
Price per Sqft $179
Subdivision Loon Lake Woodlands Sub No 1
MLS Listing ID 2210010444
Sold Date 03/31/21
Style Colonial
Bedrooms 4
Full Baths 2
Half Baths 2
HOA Fees $33/ann
HOA Y/N yes
Originating Board Realcomp II Ltd
Year Built 1995
Annual Tax Amount $4,579
Lot Size 0.360 Acres
Acres 0.36
Lot Dimensions 106X212X44X199
Property Description
Stunning move-in ready colonial home in popular Loon Lake Woodlands with beach & boat launch privileges. This 4 bedroom, 2.2 bath home features an Open floor plan w/beautiful new (2017) hardwood floors throughout the entire first floor. The entry level hosts a mudroom & family room w/fireplace & bay windows to bring in extra light. Large & newly updated kitchen with modern backsplash, stainless steel appliances & granite countertops. Master bedroom has tray ceilings, his/her walk-in closets & beautifully updated master bath w/ jetted tub. Finished basement with a wet bar featuring granite countertops, perfect for entertaining. Brick paver patio out back great for relaxing on your premier lot backing the wooded common area & a 2 car garage every guy in the neighborhood will envy with plenty of storage room. Recent updates feature a newer furnace (2010), newer carpet (2019) & rhino shield on exterior. Schedule your private tour today as this one wont last!
Location
State MI
County Oakland
Area Wixom
Direction S off Loon Lake Road on North Creek, R on Woodbridge
Rooms
Other Rooms Family Room
Basement Finished
Kitchen Dishwasher, Disposal, Dryer, Built-In Electric Oven, Built-In Electric Range, Free-Standing Refrigerator, Stainless Steel Appliance(s), Washer
Interior
Interior Features Cable Available, Humidifier, Jetted Tub
Hot Water Natural Gas
Heating Forced Air
Cooling Ceiling Fan(s), Central Air
Fireplaces Type Natural
Fireplace yes
Appliance Dishwasher, Disposal, Dryer, Built-In Electric Oven, Built-In Electric Range, Free-Standing Refrigerator, Stainless Steel Appliance(s), Washer
Heat Source Natural Gas
Laundry 1
Exterior
Exterior Feature Outside Lighting
Parking Features Attached, Direct Access, Door Opener, Side Entrance
Garage Description 2 Car
Waterfront Description Lake Privileges,Lake/River Priv
Water Access Desc All Sports Lake,Boat Facilities,Swim Association
Roof Type Asphalt
Porch Deck, Patio, Porch
Road Frontage Paved, Pub. Sidewalk
Garage yes
Building
Lot Description Wooded
Foundation Basement
Sewer Sewer-Sanitary
Water Municipal Water
Architectural Style Colonial
Warranty No
Level or Stories 2 Story
Structure Type Brick,Wood
Schools
School District Walled Lake
Others
Pets Allowed Yes
Tax ID 1729428006
Ownership Private Owned,Short Sale - No
Assessment Amount $2
Acceptable Financing Cash, Conventional, VA
Listing Terms Cash, Conventional, VA
Financing Cash,Conventional,VA
Read Less
Want to know what your home might be worth? Contact us for a FREE valuation!

Our team is ready to help you sell your home for the highest possible price ASAP

©2024 Realcomp II Ltd. Shareholders
Bought with Howard Hanna Franklin






