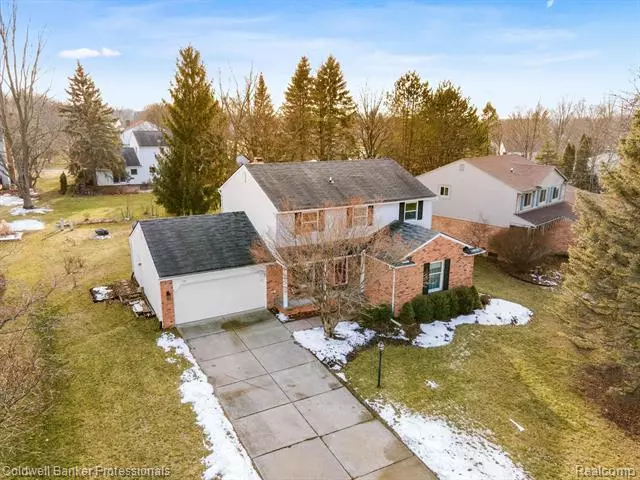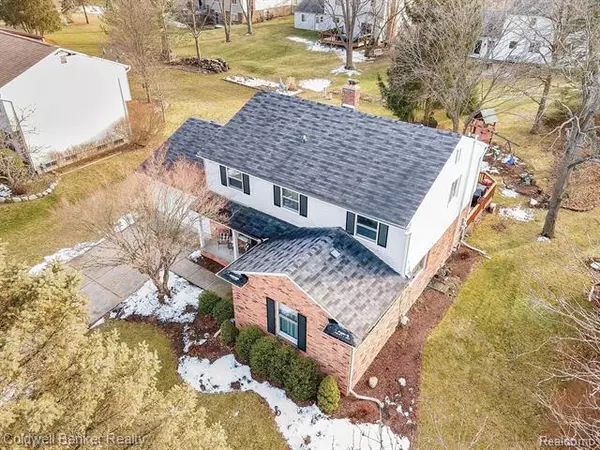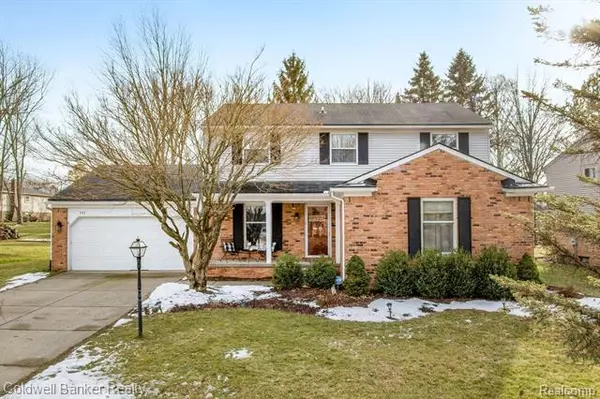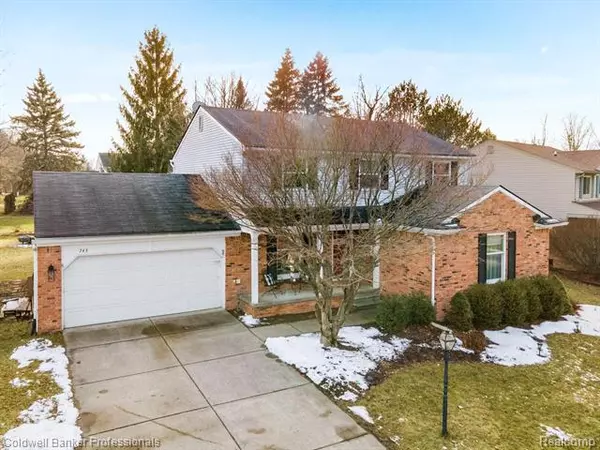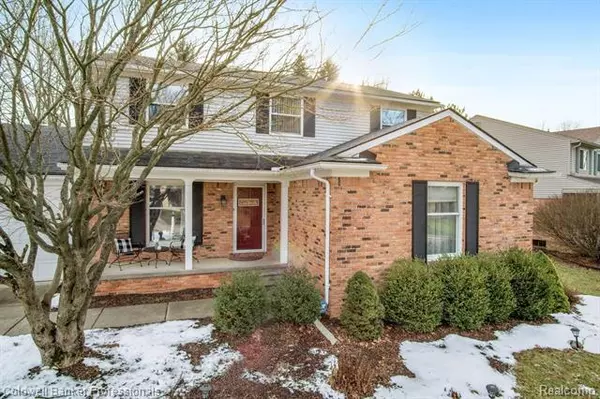$385,000
$375,000
2.7%For more information regarding the value of a property, please contact us for a free consultation.
743 DENHAM LN Rochester Hills, MI 48307
4 Beds
2.5 Baths
2,337 SqFt
Key Details
Sold Price $385,000
Property Type Single Family Home
Sub Type Colonial
Listing Status Sold
Purchase Type For Sale
Square Footage 2,337 sqft
Price per Sqft $164
Subdivision Rochester Glens Sub
MLS Listing ID 2210003148
Sold Date 02/26/21
Style Colonial
Bedrooms 4
Full Baths 2
Half Baths 1
HOA Fees $4/ann
HOA Y/N yes
Originating Board Realcomp II Ltd
Year Built 1978
Annual Tax Amount $4,833
Lot Size 10,890 Sqft
Acres 0.25
Lot Dimensions 85.00X130.00
Property Description
Beautifully styled 4 bed/3 bath home located in the desirable Rochester Hills area. Hardwood floors throughout the main floor & large windows provide tons of natural light. Complete with a large, modern, and open kitchen featuring maple cabinets, granite countertops, and ss appliances. Open concept floor plan with remodeled stone-surround natural fireplace and beamed cathedral ceilings, ideal for a cozy night in or entertaining. Library is perfect for working from home or distanced learning. First-floor laundry, mud-room, and 1/2 bath off the 2-car garage. Spacious master suite with remodeled modern and large walk-in closet. Finished basement offers distinct separate living spaces. Recently updated man cave with rustic shiplap bar area. Built-in childrens playhouse with chalkboard walls provide hours of imaginative play. Large refinished deck stands alongside a beautiful playscape. Blue Ribbon school district, conveniently located near downtown Rochester and Clinton River Trails
Location
State MI
County Oakland
Area Rochester Hills
Direction Take Dressler off Livernois to Downhill to Denham
Rooms
Other Rooms Bath - Full
Basement Finished
Kitchen Dishwasher, Disposal, Dryer, Microwave, Free-Standing Electric Range, Free-Standing Refrigerator, Washer
Interior
Interior Features Cable Available
Hot Water Natural Gas
Heating Forced Air
Cooling Ceiling Fan(s), Central Air
Fireplaces Type Gas
Fireplace yes
Appliance Dishwasher, Disposal, Dryer, Microwave, Free-Standing Electric Range, Free-Standing Refrigerator, Washer
Heat Source Natural Gas
Laundry 1
Exterior
Parking Features Attached, Direct Access, Door Opener, Electricity
Garage Description 2 Car
Roof Type Asphalt
Porch Deck, Porch
Road Frontage Paved
Garage yes
Building
Foundation Basement
Sewer Sewer-Sanitary
Water Municipal Water
Architectural Style Colonial
Warranty No
Level or Stories 2 Story
Structure Type Brick,Vinyl
Schools
School District Rochester
Others
Tax ID 1522327002
Ownership Private Owned,Short Sale - No
Acceptable Financing Cash, Conventional
Listing Terms Cash, Conventional
Financing Cash,Conventional
Read Less
Want to know what your home might be worth? Contact us for a FREE valuation!

Our team is ready to help you sell your home for the highest possible price ASAP

©2024 Realcomp II Ltd. Shareholders
Bought with Coldwell Banker Weir Manuel-Roch


