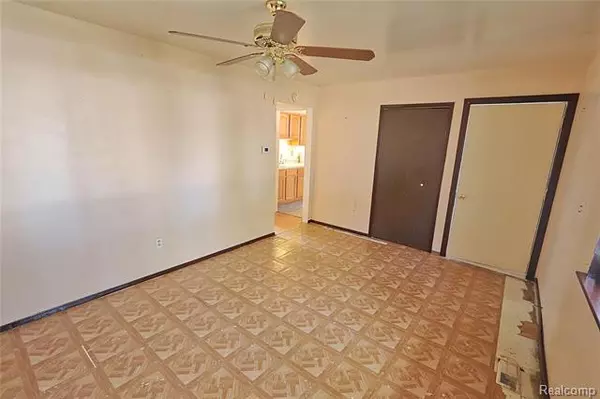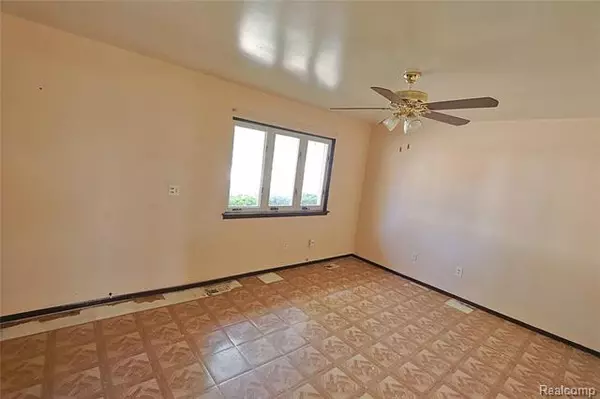$126,000
$129,999
3.1%For more information regarding the value of a property, please contact us for a free consultation.
41541 MCBRIDE AVE Van Buren Twp, MI 48111
3 Beds
1 Bath
959 SqFt
Key Details
Sold Price $126,000
Property Type Single Family Home
Sub Type Ranch
Listing Status Sold
Purchase Type For Sale
Square Footage 959 sqft
Price per Sqft $131
Subdivision Van Buren Estates
MLS Listing ID 2210004372
Sold Date 03/19/21
Style Ranch
Bedrooms 3
Full Baths 1
HOA Y/N no
Originating Board Realcomp II Ltd
Year Built 1970
Annual Tax Amount $1,316
Lot Size 6,969 Sqft
Acres 0.16
Lot Dimensions 60.50X117.50
Property Description
ATTENTION MSHDA BUYERS! $4900.00 MOVES YOU IN! TOTAL PAYMENT INCLUDING TAXES $950.00. A little country in the city your back yard is like living up north secluded, private, and your own fire pit. This Brick ranch has it all Vinyl windows throughout, Lennox furnace less than a year old, Lennox Air less than a year old, Rheem water tank less than a year-old, Folks this is top of the line equipment. Just for the record, the entire bathroom was remodeled a year ago, steel entry doors front and side. New faucets in the kitchen and a brand new garbage disposal. Reach out and take a peek youre going to love it.
Location
State MI
County Wayne
Area Van Buren Twp
Direction Haggerty Road to McBride
Rooms
Other Rooms Bath - Full
Kitchen Disposal, Dryer, Free-Standing Gas Range, Free-Standing Refrigerator, Washer
Interior
Interior Features Cable Available
Hot Water Natural Gas
Heating Forced Air
Cooling Ceiling Fan(s), Central Air
Fireplace no
Appliance Disposal, Dryer, Free-Standing Gas Range, Free-Standing Refrigerator, Washer
Heat Source Natural Gas
Laundry 1
Exterior
Exterior Feature Fenced
Garage Description No Garage
Roof Type Asphalt
Porch Patio, Porch
Road Frontage Paved
Garage no
Building
Foundation Crawl
Sewer Sewer-Sanitary
Water Municipal Water
Architectural Style Ranch
Warranty No
Level or Stories 1 Story
Structure Type Brick,Vinyl
Schools
School District Van Buren
Others
Pets Allowed Yes
Tax ID 83056010066000
Ownership Private Owned,Short Sale - No
Acceptable Financing Cash, Conventional, FHA, VA
Listing Terms Cash, Conventional, FHA, VA
Financing Cash,Conventional,FHA,VA
Read Less
Want to know what your home might be worth? Contact us for a FREE valuation!

Our team is ready to help you sell your home for the highest possible price ASAP

©2025 Realcomp II Ltd. Shareholders
Bought with RE/MAX Home Sale Services





