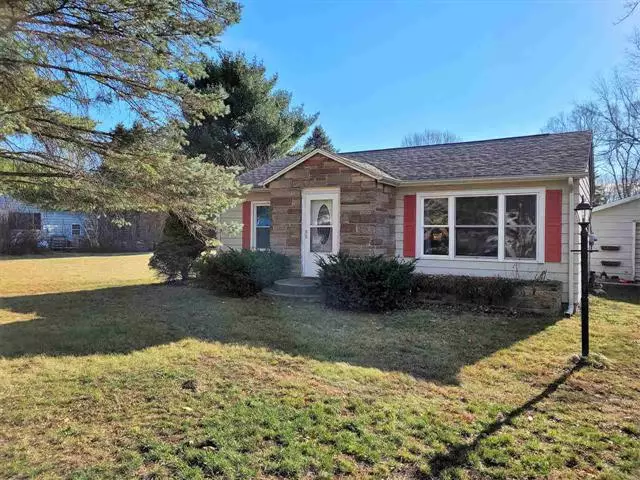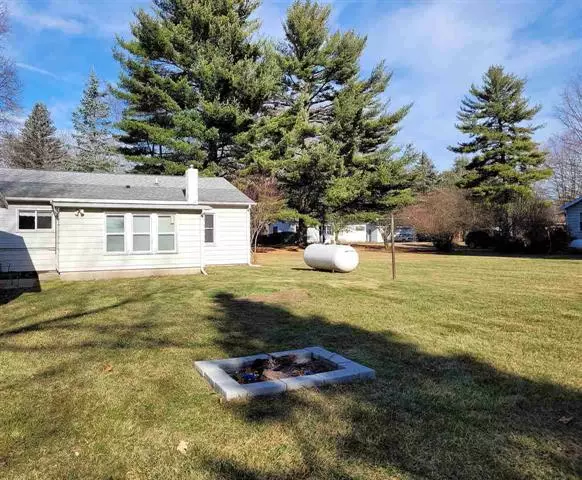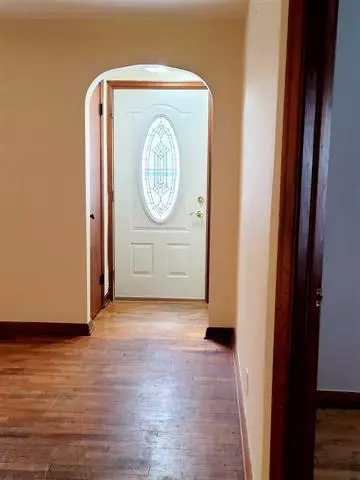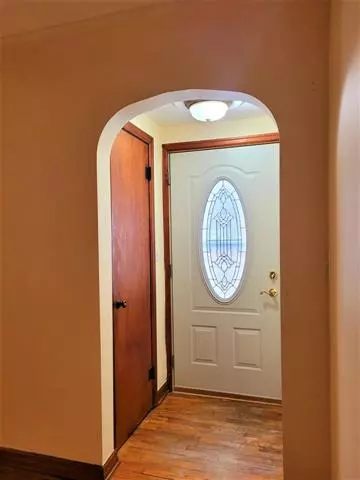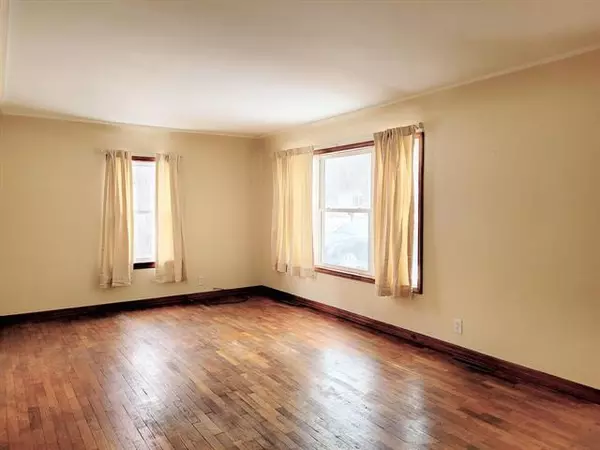$88,900
$88,900
For more information regarding the value of a property, please contact us for a free consultation.
3017 S SAND DUNES RD Hillsdale, MI 49242
2 Beds
1 Bath
896 SqFt
Key Details
Sold Price $88,900
Property Type Single Family Home
Listing Status Sold
Purchase Type For Sale
Square Footage 896 sqft
Price per Sqft $99
Subdivision Sand Dunes Beach
MLS Listing ID 55021046577
Sold Date 02/16/21
Bedrooms 2
Full Baths 1
HOA Y/N no
Originating Board Jackson Area Association of REALTORS
Year Built 1970
Annual Tax Amount $960
Lot Size 10,890 Sqft
Acres 0.25
Lot Dimensions 66X165
Property Description
Only steps away from the public access of Bear Lake. Bring your boat and fishing pole to this awesome fishing lake with quiet neighborhoods. Charming ranch home with a large living room and spacious kitchen, hardwood flooring, 2 nice bedrooms, great laundry/mud room, and bath. Plus a 2-car garage for all your lake toys. Newer windows, roof, and water heater. All appliances included. Enjoy the wonderful backyard with plenty of room for entertaining and an evening fire. This home is a great year-round home or a relaxing weekend getaway. Don't miss out on this little gem!
Location
State MI
County Hillsdale
Area Cambria Twp
Direction S LAKE WILSON RD to S SAND DUNES RD
Rooms
Other Rooms Bath - Full
Kitchen Dryer, Oven, Refrigerator, Washer
Interior
Heating Forced Air
Cooling Ceiling Fan(s)
Fireplace no
Appliance Dryer, Oven, Refrigerator, Washer
Heat Source LP Gas/Propane
Exterior
Parking Features Detached
Garage Description 2 Car
Waterfront Description Lake Front
Garage yes
Building
Foundation Crawl
Sewer Septic-Existing
Water Well-Existing
Structure Type Stone,Vinyl
Schools
School District Hilsdale
Others
Tax ID 11130001037
SqFt Source Estimated
Acceptable Financing Cash, Conventional
Listing Terms Cash, Conventional
Financing Cash,Conventional
Read Less
Want to know what your home might be worth? Contact us for a FREE valuation!

Our team is ready to help you sell your home for the highest possible price ASAP

©2025 Realcomp II Ltd. Shareholders
Bought with NON-MEMBER REALTOR 'SOLD'

