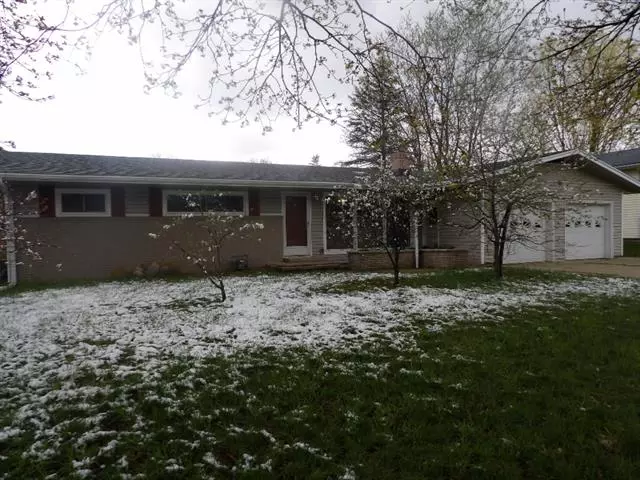$175,000
$189,900
7.8%For more information regarding the value of a property, please contact us for a free consultation.
725 Wright Street Jonesville, MI 49250
5 Beds
2.5 Baths
1,676 SqFt
Key Details
Sold Price $175,000
Property Type Single Family Home
Sub Type Ranch
Listing Status Sold
Purchase Type For Sale
Square Footage 1,676 sqft
Price per Sqft $104
MLS Listing ID 62021013883
Sold Date 08/11/21
Style Ranch
Bedrooms 5
Full Baths 2
Half Baths 1
HOA Y/N no
Originating Board Branch County Association of REALTORS®
Year Built 1950
Annual Tax Amount $4,057
Lot Size 0.270 Acres
Acres 0.27
Lot Dimensions 119 x 100
Property Description
Excellent 5 Bedroom 2.5 Bath Spacious Ranch Home that is Ready for the Active Family. The Walkout Level Includes 2 Bedrooms, 1 Bath and Plenty of Space for Guests. Gas Log Fireplace in Family Room, Main Floor Laundry, 2 Plus Car Attached Garage, Generous, Partially Fenced Yard and Tons of Storage Space Make this Home a Stand Out in the Market. Great Neighborhood and Close to Jonesville Schools. Remodels in the Past 3 Years Include Fresh Paint and Carpet, New Appliances, Central Air in 2019 and a New Roof in 2020. So Many Great Attributes--Claim this Home as YOURS Today. (8761)
Location
State MI
County Hillsdale
Area Jonesville
Direction US 12 to Wright St. in Jonesville. Go North to Home on West Side.
Rooms
Basement Walkout Access
Kitchen Dishwasher, Microwave, Range/Stove, Refrigerator
Interior
Hot Water Natural Gas
Heating Forced Air
Cooling Ceiling Fan(s)
Fireplaces Type Gas
Fireplace yes
Appliance Dishwasher, Microwave, Range/Stove, Refrigerator
Heat Source Natural Gas
Exterior
Exterior Feature Fenced
Parking Features Door Opener, Attached
Garage Description 2 Car
Roof Type Composition
Porch Deck, Patio, Porch
Road Frontage Paved
Garage yes
Building
Foundation Basement
Sewer Public Sewer (Sewer-Sanitary), Sewer at Street, Storm Drain
Water 3rd Party Unknown, Public (Municipal), Water at Street
Architectural Style Ranch
Level or Stories 1 Story
Structure Type Brick,Vinyl
Schools
School District Jonesville
Others
Tax ID 21255001005
Acceptable Financing Cash, Conventional, FHA, USDA Loan (Rural Dev), VA
Listing Terms Cash, Conventional, FHA, USDA Loan (Rural Dev), VA
Financing Cash,Conventional,FHA,USDA Loan (Rural Dev),VA
Read Less
Want to know what your home might be worth? Contact us for a FREE valuation!

Our team is ready to help you sell your home for the highest possible price ASAP

©2024 Realcomp II Ltd. Shareholders
Bought with CENTURY 21 Affiliated


