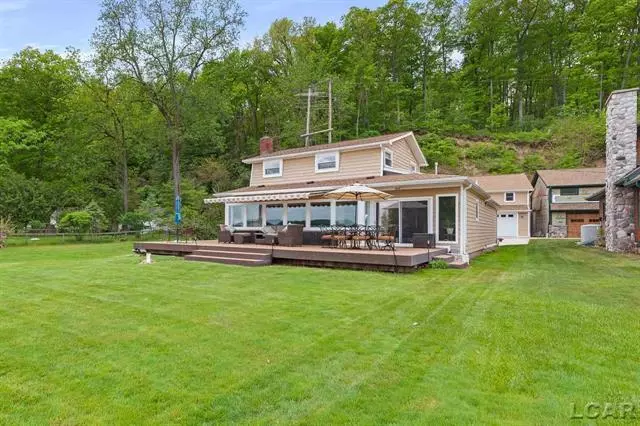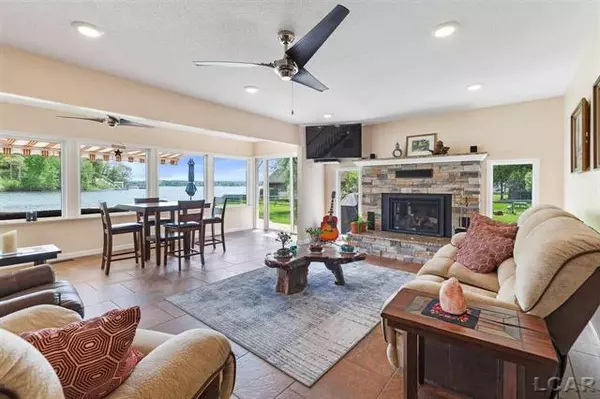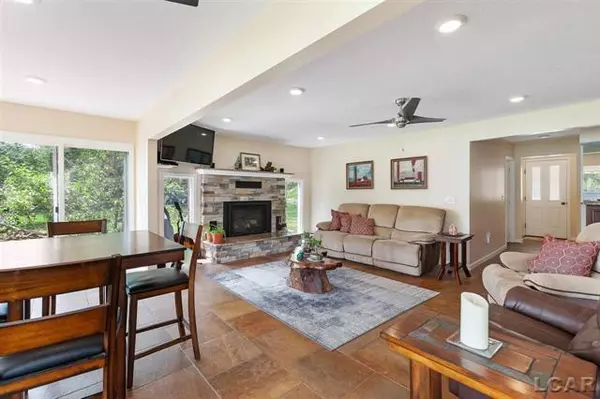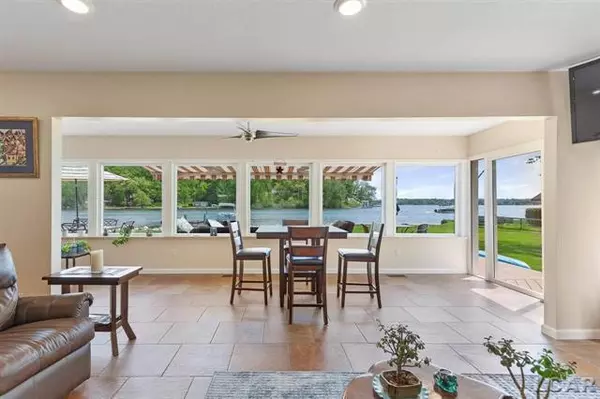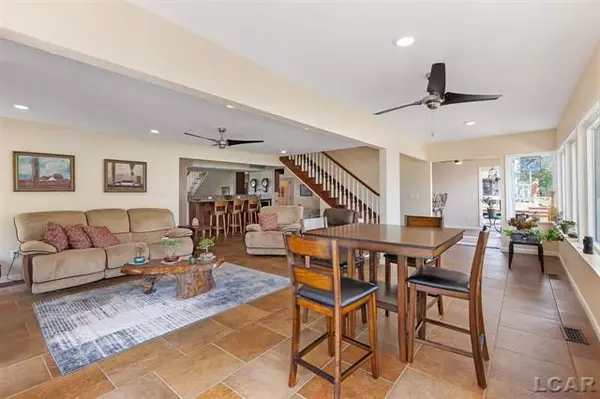$625,000
$649,000
3.7%For more information regarding the value of a property, please contact us for a free consultation.
4146 HANE HWY. Onsted, MI 49265
4 Beds
2.5 Baths
2,300 SqFt
Key Details
Sold Price $625,000
Property Type Single Family Home
Listing Status Sold
Purchase Type For Sale
Square Footage 2,300 sqft
Price per Sqft $271
Subdivision Supervisors Plat Howell And Egans Grove
MLS Listing ID 56050041989
Sold Date 08/04/21
Bedrooms 4
Full Baths 2
Half Baths 1
HOA Y/N no
Originating Board Lenawee County Association of REALTORS
Year Built 1969
Annual Tax Amount $4,327
Lot Size 10,018 Sqft
Acres 0.23
Lot Dimensions 200x50x183x54
Property Description
Searching for a beautifully open and airy home with a relaxing lifestyle? Sand Lake may have just what you?ve been looking for. This all sports lake surrounded by forest & wildlife is the perfect location to enjoy water & nature. Here in the heart of the Irish Hills only a hop, skip & jump from Ann Arbor, Plymouth, Saline and Tecumseh is your lake home. As you walk through the front door the gathering area w/stacked stone fireplace greets you. Huge windows facing the lake enhances your viewing pleasure. A lg. gourmet kitchen w/breakfast bar extends to the composite deck. A side entrance leads to the mudroom connecting a family/game room completing a flexible traffic pattern throughout the main level. Porcelain tile, wood floors, granite counter tops, wood cabinets throughout. 3 bedrooms/possible 4th bedroom or office, 2 ½ baths. A newly built 2 story 2 car garage behind house across a privately owned paved road. Stainless steel washer, dryer, kitchen appliances included.
Location
State MI
County Lenawee
Area Cambridge Twp
Direction Off US 12
Rooms
Other Rooms Bedroom
Kitchen Bar Fridge, Dishwasher, Dryer, Microwave, Range/Stove, Refrigerator, Washer
Interior
Interior Features High Spd Internet Avail, Water Softener (owned)
Hot Water Natural Gas
Heating Forced Air
Cooling Ceiling Fan(s), Central Air
Fireplace no
Appliance Bar Fridge, Dishwasher, Dryer, Microwave, Range/Stove, Refrigerator, Washer
Heat Source Natural Gas
Exterior
Parking Features Detached, Door Opener, Electricity
Garage Description 2 Car
Waterfront Description Lake Front,Water Front
Water Access Desc All Sports Lake,Dock Facilities,Sea Wall
Porch Deck
Road Frontage Paved, Private
Garage yes
Building
Foundation Crawl, Slab
Sewer Common Septic
Water Well-Existing
Level or Stories 2 Story
Structure Type Vinyl
Schools
School District Onsted
Others
Tax ID CA0112335000
SqFt Source Measured
Acceptable Financing Cash, Conventional
Listing Terms Cash, Conventional
Financing Cash,Conventional
Read Less
Want to know what your home might be worth? Contact us for a FREE valuation!

Our team is ready to help you sell your home for the highest possible price ASAP

©2024 Realcomp II Ltd. Shareholders
Bought with Hotchkiss Falahee Real Estate


