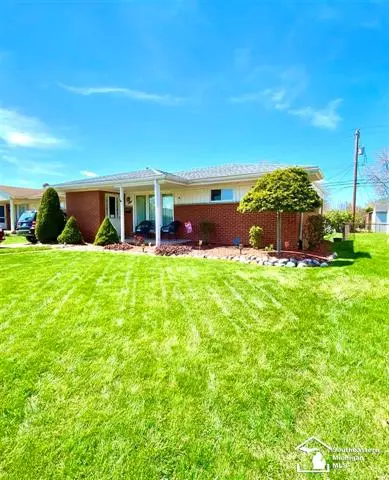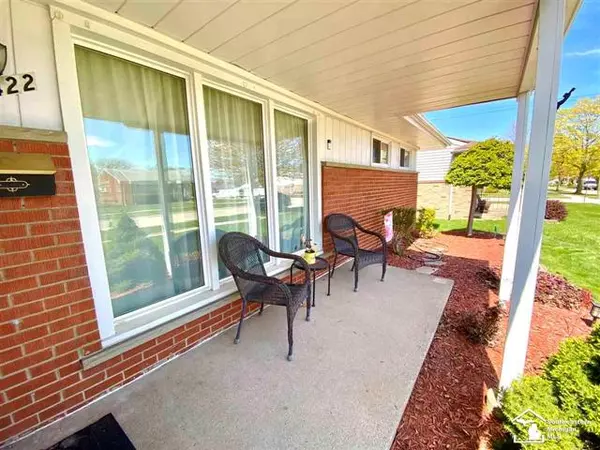$173,000
$169,900
1.8%For more information regarding the value of a property, please contact us for a free consultation.
15422 Kennebec Southgate, MI 48195
3 Beds
2 Baths
1,024 SqFt
Key Details
Sold Price $173,000
Property Type Single Family Home
Sub Type Ranch
Listing Status Sold
Purchase Type For Sale
Square Footage 1,024 sqft
Price per Sqft $168
Subdivision Practical Sub No 2,412
MLS Listing ID 57050039915
Sold Date 06/17/21
Style Ranch
Bedrooms 3
Full Baths 2
Construction Status Platted Sub.
HOA Y/N no
Originating Board Southeastern Border Association of REALTORS
Year Built 1955
Annual Tax Amount $2,450
Lot Size 5,662 Sqft
Acres 0.13
Lot Dimensions 50 x 116
Property Description
Beautiful brick ranch in a great neighborhood in Southgate! You will see a lot of pride in the care of this home. Large living room with a floor to ceiling window to let in all the natural light you could want. Bedrooms all have nice windows for light as well. New furnace, newer central air, newer roof, newer windows. Updated bathroom on main level and extra bathroom added in the basement. New storm doors and steel door. Freshly painted a few years ago. Carpets have been cleaned and drains and ducks have all be cleaned and are ready to go for the new buyer. Great front porch to relax on. Very nice yard with a cement patio for entertaining. Fully fenced yard with a wooden gate for backyard privacy. Garage can be used for car parking or the perfect entertaining space outdoors. Property is for sale contingent on the sellers finding a home of choice to move to. Sellers are actively looking.
Location
State MI
County Wayne
Area Southgate
Direction N OF LEROY & W OF TRENTON RD
Rooms
Other Rooms Bedroom - Mstr
Basement Partially Finished
Kitchen Dishwasher, Disposal, Dryer, Oven, Range/Stove, Washer
Interior
Interior Features High Spd Internet Avail
Hot Water Natural Gas
Heating Forced Air
Cooling Ceiling Fan(s), Central Air
Fireplace no
Appliance Dishwasher, Disposal, Dryer, Oven, Range/Stove, Washer
Heat Source Natural Gas
Exterior
Exterior Feature Fenced
Parking Features Electricity, Door Opener, Detached
Garage Description 1.5 Car
Porch Patio, Porch
Road Frontage Paved, Pub. Sidewalk
Garage yes
Building
Foundation Basement
Sewer Public Sewer (Sewer-Sanitary)
Water Public (Municipal)
Architectural Style Ranch
Level or Stories 1 Story
Structure Type Brick
Construction Status Platted Sub.
Schools
School District Southgate
Others
Pets Allowed Cats OK, Dogs OK, Yes
Tax ID 53026010412000
Ownership Short Sale - No,Private Owned
Acceptable Financing Cash, Conventional, FHA, VA
Listing Terms Cash, Conventional, FHA, VA
Financing Cash,Conventional,FHA,VA
Read Less
Want to know what your home might be worth? Contact us for a FREE valuation!

Our team is ready to help you sell your home for the highest possible price ASAP

©2024 Realcomp II Ltd. Shareholders
Bought with River Oaks Realty Company






