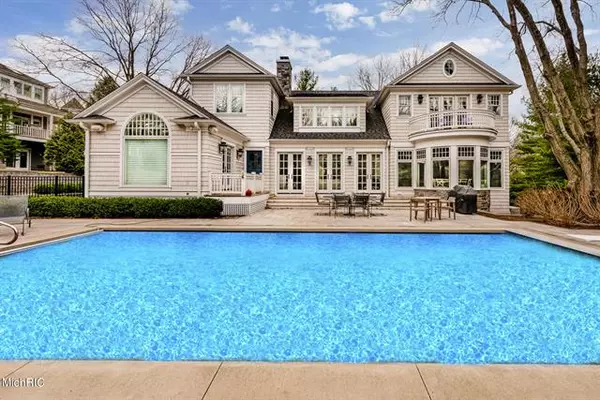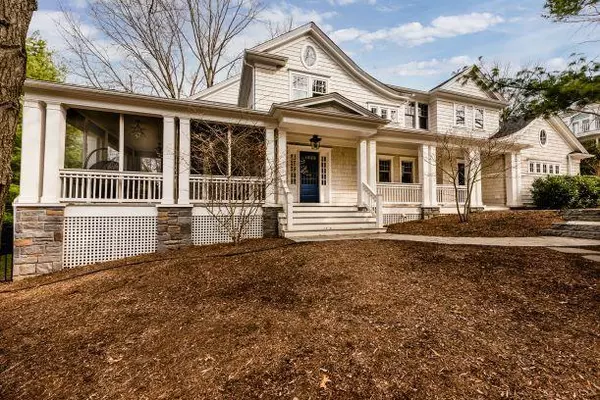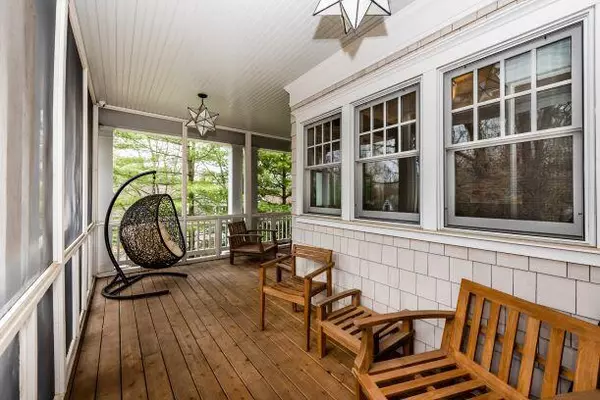$1,500,000
$1,375,000
9.1%For more information regarding the value of a property, please contact us for a free consultation.
2979 Dunes Valley Path Stevensville, MI 49127
5 Beds
4.5 Baths
3,355 SqFt
Key Details
Sold Price $1,500,000
Property Type Single Family Home
Sub Type Craftsman
Listing Status Sold
Purchase Type For Sale
Square Footage 3,355 sqft
Price per Sqft $447
MLS Listing ID 69021021596
Sold Date 07/23/21
Style Craftsman
Bedrooms 5
Full Baths 4
Half Baths 1
HOA Fees $166/ann
HOA Y/N yes
Originating Board Southwestern Michigan Association of REALTORS
Year Built 2014
Annual Tax Amount $24,800
Lot Size 0.390 Acres
Acres 0.39
Lot Dimensions 133 x 128
Property Description
GET AWAY FROM IT ALL! This one owner, custom built nostalgic vacation cottage was designed by Morgante-Wilson -Chicago architects that specialize in the most memorable vacation home architecture and interior design projects. Truly one of a kind, the spacious cottage is nestled within a rolling and wooded lakefront gated community that offers private beach access on Lake Michigan, tennis courts, and a playground. The casual layout features 4-5 bedrooms, 4-1/2 baths, gourmet kitchen, spacious great room with fireplace, and a 19' high open beamed ceiling, main floor primary bedroom, and primary bath, finished lower level with home theater, family/game room, fifth bedroom and bath. Enjoy the front porch and screened-in porch, a private back yard with inground pool, hot tub, (See More)deck and large patio for entertaining. Conveniently located only 90 minutes from Chicago at I-94, Exit 23, you are in close proximity to countless wineries, breweries, Grand Mere State Park, shopping, golf co
Location
State MI
County Berrien
Area Lincoln Twp
Direction Glenlord or Marquette Woods to Ridge to Dunes Valley Path
Rooms
Other Rooms Bath - Full
Kitchen Dishwasher, Disposal, Dryer, Oven, Range/Stove, Refrigerator, Washer
Interior
Interior Features Humidifier, Cable Available, Security Alarm
Hot Water Natural Gas
Heating Forced Air
Cooling Central Air
Fireplace yes
Appliance Dishwasher, Disposal, Dryer, Oven, Range/Stove, Refrigerator, Washer
Heat Source Natural Gas
Exterior
Exterior Feature Spa/Hot-tub, Tennis Court, Playground, Fenced, Pool - Inground
Parking Features Door Opener, Attached
Garage Description 2 Car
Waterfront Description Beach Access,Lake Front,Lake/River Priv
Water Access Desc All Sports Lake
Roof Type Composition
Porch Deck, Patio, Porch, Porch - Wood/Screen Encl
Road Frontage Private, Paved
Garage yes
Private Pool 1
Building
Lot Description Hilly-Ravine, Sprinkler(s)
Foundation Basement
Sewer Sewer-Sanitary, Sewer at Street
Water 3rd Party Unknown, Municipal Water, Water at Street
Architectural Style Craftsman
Level or Stories 2 Story
Structure Type Wood
Schools
School District Lakeshore
Others
Pets Allowed Yes
Tax ID 111286270036007
Acceptable Financing Cash, Conventional
Listing Terms Cash, Conventional
Financing Cash,Conventional
Read Less
Want to know what your home might be worth? Contact us for a FREE valuation!

Our team is ready to help you sell your home for the highest possible price ASAP

©2024 Realcomp II Ltd. Shareholders
Bought with Coldwell Banker Realty






