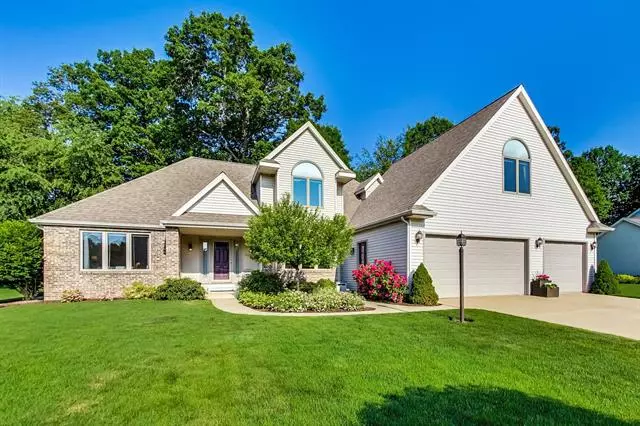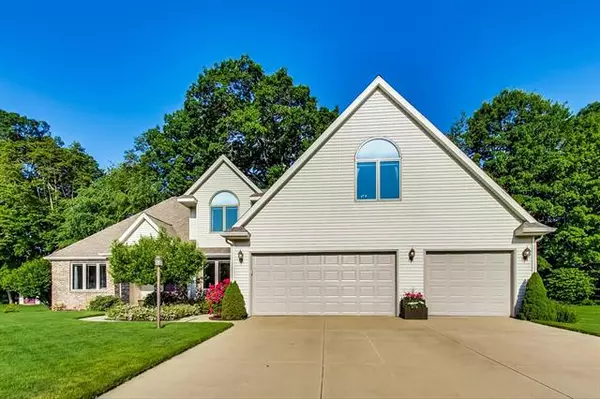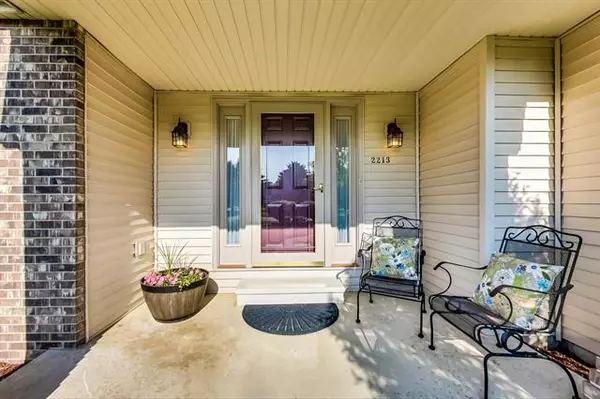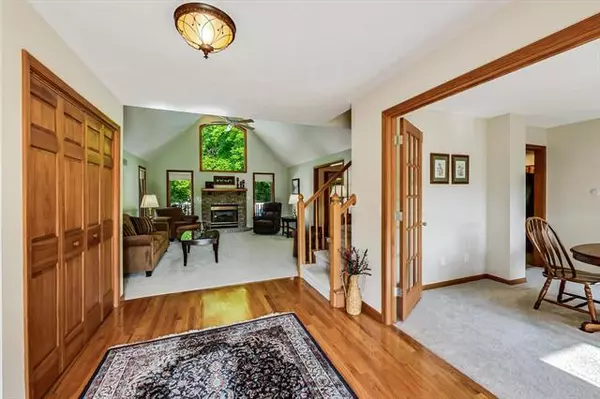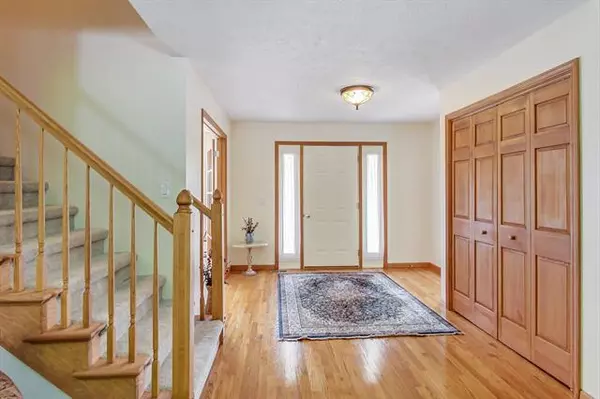$475,000
$429,000
10.7%For more information regarding the value of a property, please contact us for a free consultation.
2213 Anderson Circle Stevensville, MI 49127
4 Beds
2.5 Baths
2,478 SqFt
Key Details
Sold Price $475,000
Property Type Single Family Home
Sub Type Traditional
Listing Status Sold
Purchase Type For Sale
Square Footage 2,478 sqft
Price per Sqft $191
MLS Listing ID 69021022288
Sold Date 07/30/21
Style Traditional
Bedrooms 4
Full Baths 2
Half Baths 1
HOA Y/N no
Originating Board Southwestern Michigan Association of REALTORS
Year Built 1997
Annual Tax Amount $4,332
Lot Size 0.690 Acres
Acres 0.69
Lot Dimensions 80.01x227.25x249.01x140.36
Property Description
Beautiful & exceptionally well cared for home located in a peaceful Lakeshore School neighborhood. This 4 bed, 2.5 bath offers an open concept between great room & kitchen for easy entertaining. Stainless steel appliances, granite countertops & pantry. Main floor master suite includes his/hers closets, remodeled master bath w/soaker tub & tiled shower. Unexpected private deck off master bath, perfect spot to enjoy your morning coffee. Convenient main floor laundry. Beautifully remodeled upstairs full bath. Finished basement includes family room w/wet bar. Enjoy the views of this wooded ravine lot & well-manicured lawn from the 3 seasons room w/built in Jenn-Air grill. 3 car garage, fenced yard, storage shed, underground sprinklers & more. Neighborhood is only 3 minutes to Watermark Brewery
Location
State MI
County Berrien
Area Lincoln Twp
Direction W. John Beers Rd to South on St. Joseph Ave (which turns into Stevensville/Baroda Rd) to right on Anderson Cir.
Rooms
Other Rooms Bath - Lav
Kitchen Dishwasher, Disposal, Dryer, Microwave, Range/Stove, Refrigerator, Washer
Interior
Interior Features Other, Wet Bar
Heating Forced Air
Cooling Ceiling Fan(s), Central Air
Fireplaces Type Gas
Fireplace yes
Appliance Dishwasher, Disposal, Dryer, Microwave, Range/Stove, Refrigerator, Washer
Heat Source Natural Gas
Exterior
Exterior Feature Fenced
Parking Features Door Opener, Attached
Garage Description 3 Car
Roof Type Composition
Porch Deck, Porch
Road Frontage Pub. Sidewalk
Garage yes
Building
Lot Description Sprinkler(s)
Foundation Basement
Sewer Septic-Existing
Water Municipal Water
Architectural Style Traditional
Level or Stories 2 Story
Structure Type Brick,Vinyl
Schools
School District Lakeshore
Others
Tax ID 111204250012008
Acceptable Financing Cash, Conventional
Listing Terms Cash, Conventional
Financing Cash,Conventional
Read Less
Want to know what your home might be worth? Contact us for a FREE valuation!

Our team is ready to help you sell your home for the highest possible price ASAP

©2024 Realcomp II Ltd. Shareholders
Bought with Century 21 Affiliated


