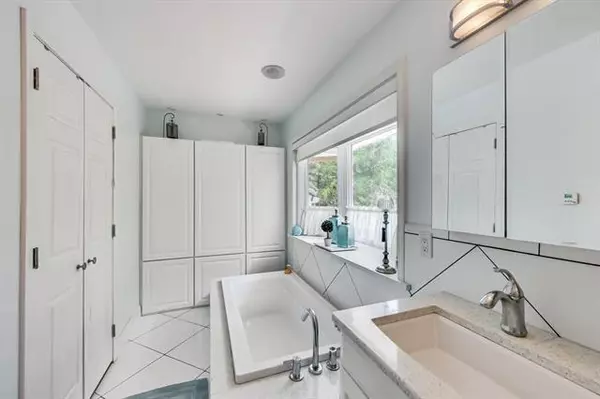$700,000
$825,000
15.2%For more information regarding the value of a property, please contact us for a free consultation.
5134 Notre Dame Avenue Stevensville, MI 49127
4 Beds
2.5 Baths
1,500 SqFt
Key Details
Sold Price $700,000
Property Type Single Family Home
Listing Status Sold
Purchase Type For Sale
Square Footage 1,500 sqft
Price per Sqft $466
MLS Listing ID 69021022370
Sold Date 10/28/21
Bedrooms 4
Full Baths 2
Half Baths 1
HOA Y/N no
Originating Board Southwestern Michigan Association of REALTORS
Year Built 1965
Annual Tax Amount $5,219
Lot Size 0.670 Acres
Acres 0.67
Lot Dimensions 89x248
Property Description
SPECTACULAR PANORAMIC VIEWS! .Privacy and Beauty surround this 4 Bdrm. 2 1/2 bath well-loved home with SPECTACULAR 180 degree VIEWS of Lake Michigan. Completely renovated in the last 10 yrs with all new plumbing, electrical and windows. Main floor features Open-Concept living with hardwood floors throughout and floor to ceiling windows that ''bring the outside in.'' 2 sitting areas, dining room and a well-appointed kitchen makes this area perfect for entertaining. A 3-Season room provides the perfect place for morning coffee or refreshments at sunset. Owners suite, laundry, 2nd bdrm/office makes one floor living a breeze. Lower-level walk-out features another full kitchen with quartz counter tops, SS appl., a large living/dining area also with spectacular views, 2 bdrmand full bath makes this space perfect for related living or just plenty of room for family and friends. Loads of storage makes this a great family home. THIS IS A MUST SEE!!
Location
State MI
County Berrien
Area Lincoln Twp
Direction Red Arrow Highway to John Beers Rd. West on John Beers to Notre Dame. Right on Notre Dame to the first street Past Pine Lane Path. There is a sign with house numbers only. Take a left following the road to the top . 5134 will be directly in front of you. NO SIGN.
Rooms
Other Rooms Living Room
Basement Walkout Access
Kitchen Dishwasher, Dryer, Microwave, Range/Stove, Refrigerator, Washer
Interior
Interior Features Other, Cable Available
Hot Water Electric
Heating Forced Air
Cooling Ceiling Fan(s)
Fireplaces Type Gas
Fireplace yes
Appliance Dishwasher, Dryer, Microwave, Range/Stove, Refrigerator, Washer
Heat Source Natural Gas
Exterior
Parking Features Door Opener, Attached
Garage Description 2 Car
Waterfront Description Lake Front,Lake/River Priv
Water Access Desc All Sports Lake
Roof Type Composition
Porch Deck
Road Frontage Private
Garage yes
Building
Lot Description Hilly-Ravine, Wooded
Sewer Septic-Existing
Water Well-Existing
Level or Stories Bi-Level
Structure Type Stone,Wood
Schools
School District Lakeshore
Others
Tax ID 111200200014080
Acceptable Financing Cash, Conventional
Listing Terms Cash, Conventional
Financing Cash,Conventional
Read Less
Want to know what your home might be worth? Contact us for a FREE valuation!

Our team is ready to help you sell your home for the highest possible price ASAP

©2024 Realcomp II Ltd. Shareholders
Bought with Green Towne Coastal Realty






