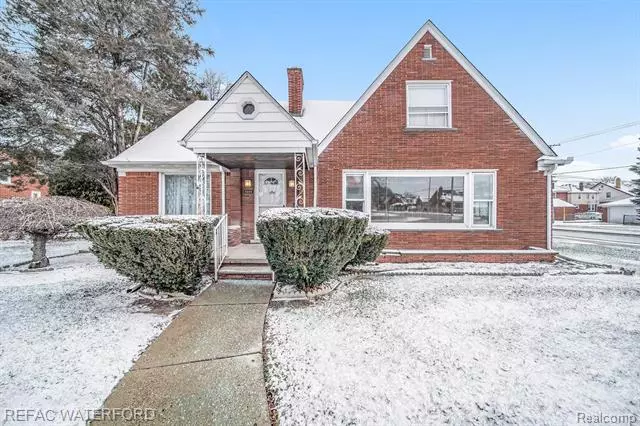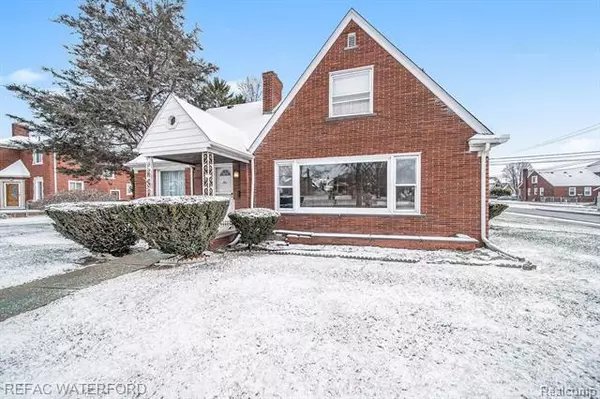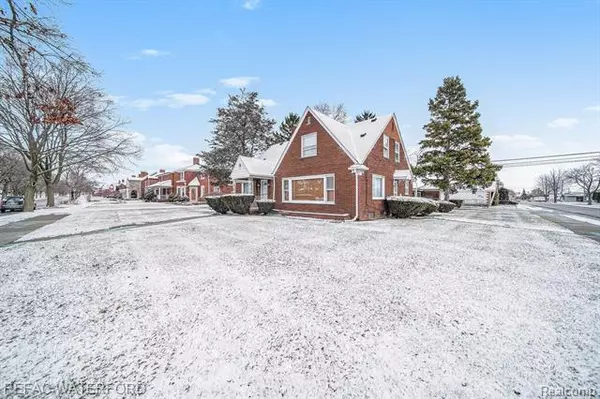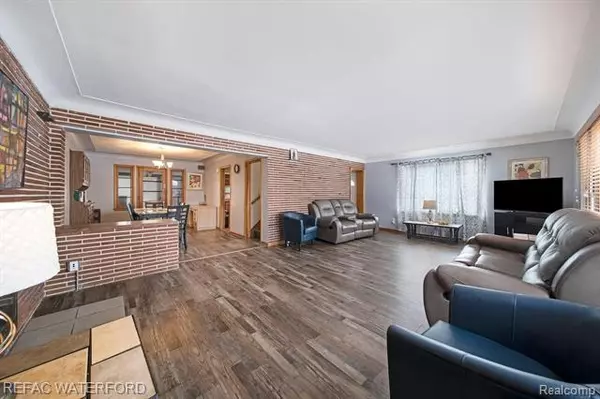$310,000
$235,995
31.4%For more information regarding the value of a property, please contact us for a free consultation.
6500 OAKMAN BLVD Dearborn, MI 48126
4 Beds
2 Baths
2,220 SqFt
Key Details
Sold Price $310,000
Property Type Single Family Home
Sub Type Traditional
Listing Status Sold
Purchase Type For Sale
Square Footage 2,220 sqft
Price per Sqft $139
Subdivision Robert Oakmans Oakman Blvd & Miller Ave
MLS Listing ID 2210004053
Sold Date 02/12/21
Style Traditional
Bedrooms 4
Full Baths 2
HOA Y/N no
Originating Board Realcomp II Ltd
Year Built 1951
Lot Size 0.320 Acres
Acres 0.32
Lot Dimensions 100.00X140.00
Property Description
Looks quaint on the outside, but it's a whole world inside. This four bedroom, 2 bath home features plaster walls with coved ceilings, overhead lights in all rooms, BIG bedrooms, remodeled bathrooms, HUGE kitchen, three season room, large dining area attached to spacious living area with fireplace and full finished basement with detached two car garage. This home is begging to be filled. Lots of little character touches from front-door mail delivery slot to built-in shelving to under-stair storage and a cedar lined closet! Not to mention the big corner lot with fenced-in backyard it sits on! Very picturesque neighborhood. Home is located in the much sought after ROBERT OAKMANS subdivision at the corner of Haggerty Ave and Oakman Blvd, both streets are divided traffic to add to that old time charm.
Location
State MI
County Wayne
Area Dearborn
Direction Haggerty to Oakman
Rooms
Other Rooms Dining Room
Basement Finished
Kitchen Electric Cooktop, Dishwasher, Disposal, Dryer, Microwave, Free-Standing Electric Oven, Range Hood, Free-Standing Refrigerator, Washer
Interior
Interior Features High Spd Internet Avail
Hot Water Natural Gas
Heating Forced Air
Cooling Central Air
Fireplace no
Appliance Electric Cooktop, Dishwasher, Disposal, Dryer, Microwave, Free-Standing Electric Oven, Range Hood, Free-Standing Refrigerator, Washer
Heat Source Natural Gas
Exterior
Exterior Feature BBQ Grill
Parking Features Detached, Electricity, Side Entrance
Garage Description 2 Car
Roof Type Asphalt
Porch Porch - Covered
Road Frontage Paved
Garage yes
Building
Foundation Basement
Sewer Sewer-Sanitary
Water Municipal Water
Architectural Style Traditional
Warranty No
Level or Stories 2 Story
Structure Type Brick
Schools
School District Dearborn
Others
Tax ID 32821008123012
Ownership Private Owned,Short Sale - No
Acceptable Financing Cash, Conventional, FHA, VA
Rebuilt Year 2019
Listing Terms Cash, Conventional, FHA, VA
Financing Cash,Conventional,FHA,VA
Read Less
Want to know what your home might be worth? Contact us for a FREE valuation!

Our team is ready to help you sell your home for the highest possible price ASAP

©2024 Realcomp II Ltd. Shareholders
Bought with Century 21 Curran & Oberski






